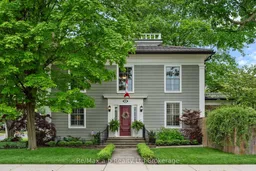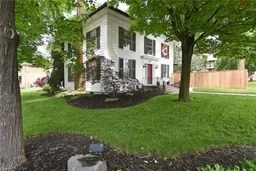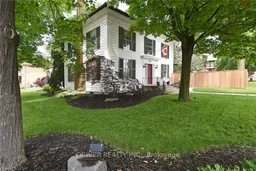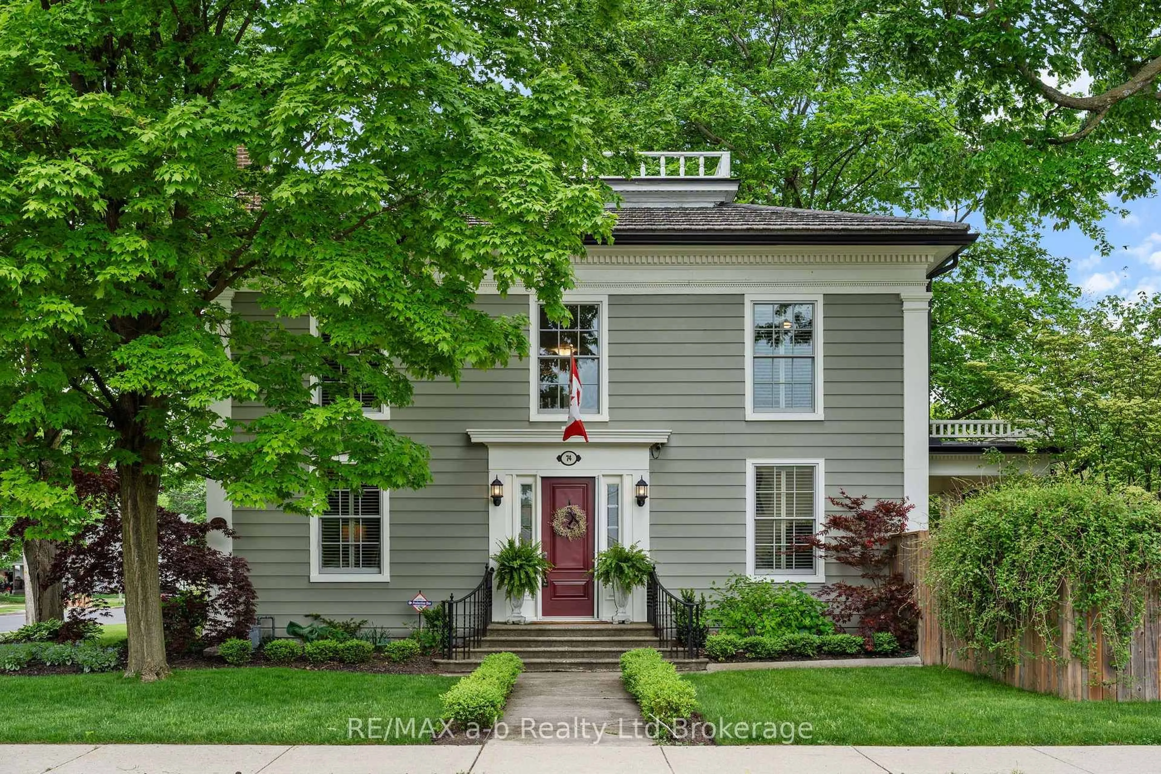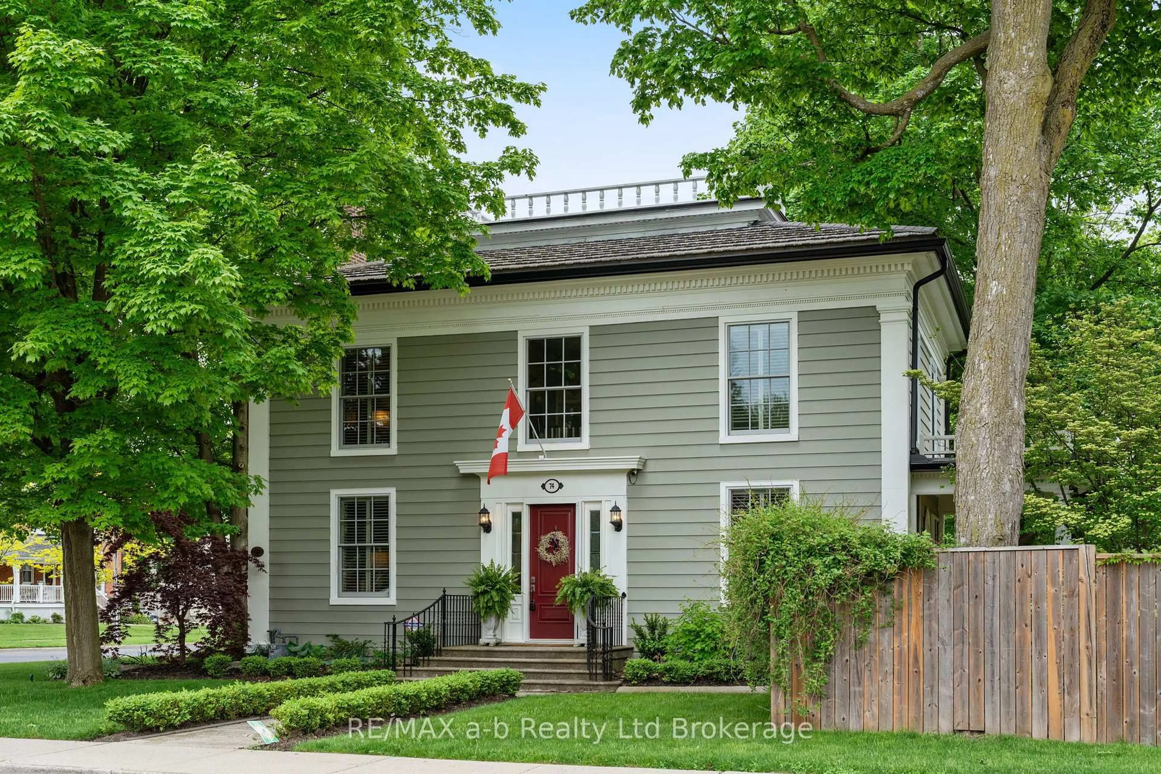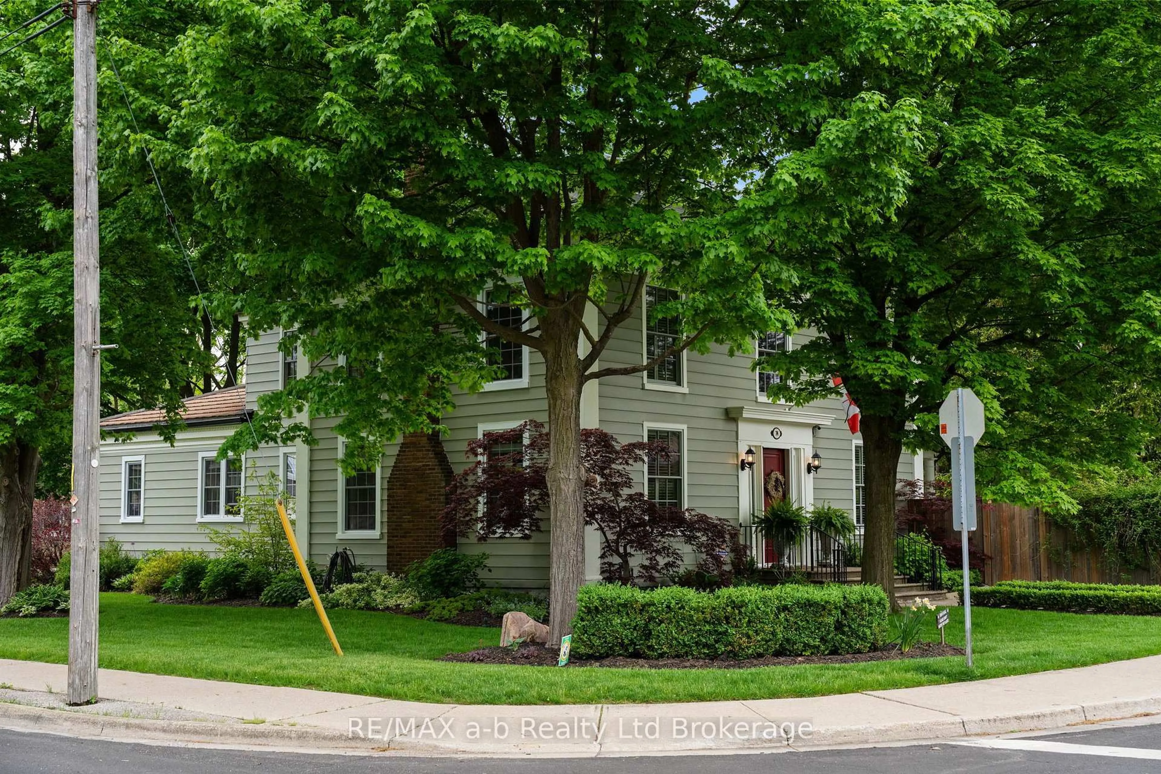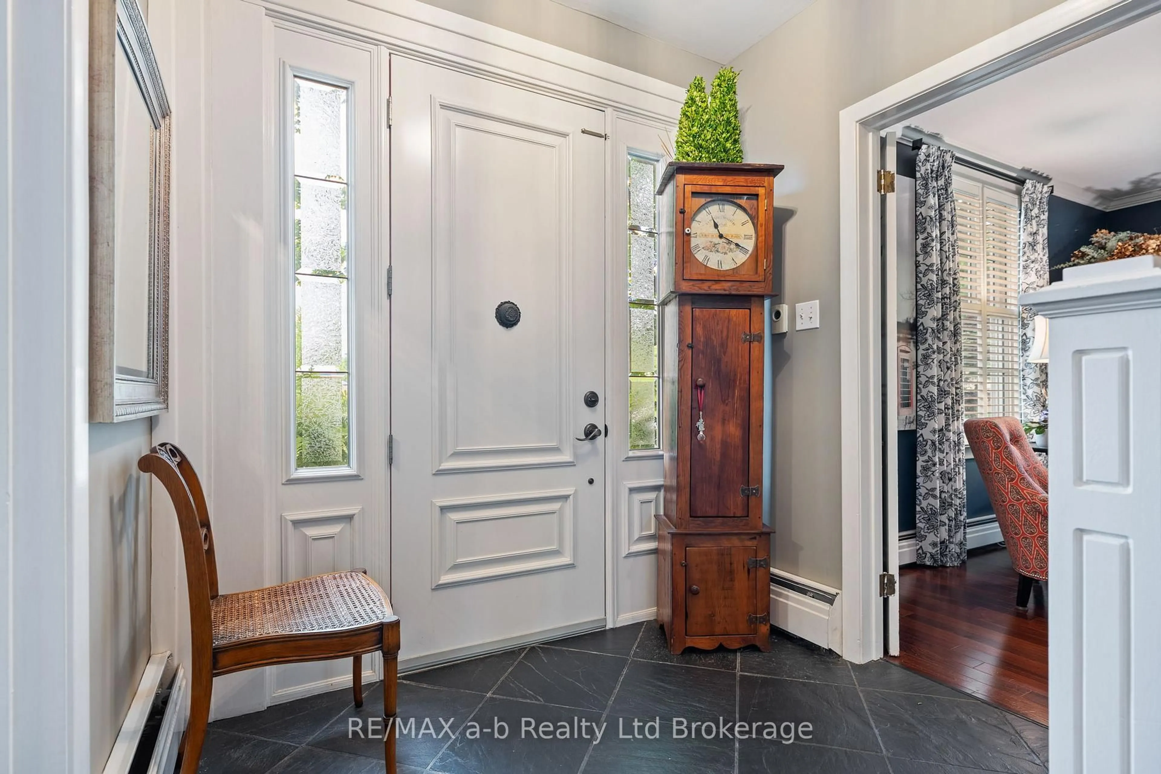74 Centre St, Aylmer, Ontario N5H 2G5
Contact us about this property
Highlights
Estimated valueThis is the price Wahi expects this property to sell for.
The calculation is powered by our Instant Home Value Estimate, which uses current market and property price trends to estimate your home’s value with a 90% accuracy rate.Not available
Price/Sqft$382/sqft
Monthly cost
Open Calculator
Description
This Georgian-style manor is truly one of Aylmers showpiecestimeless, elegant, and beautifully updated from top to bottom. Sitting proudly on a fully fenced double lot, the property offers a private outdoor retreat with lush landscaping, two garden sheds, a covered porch, and a freshly painted exterior that enhances its classic curb appeal.Step inside to discover a perfect blend of historic charm and modern comfort. The updated kitchen shines with quartz countertops, a large island, and a bright dining nookideal for everyday family meals. For more formal occasions, the show-stopping dining room is ready to impress. The inviting living room, complete with built-in shelving and a wood-burning fireplace, creates the perfect gathering spot, while the main-floor office or den adds flexibility for todays lifestyle. Upstairs, youll find four spacious bedrooms, including a luxurious primary suite with a 3-piece ensuite featuring heated floors and a tiled shower. A full bathroom with integrated laundry adds everyday convenience. The finished lower level expands your living space with a cozy recreation room warmed by a gas fireplace. With economical heating and cooling, a durable metal roof, fresh paint inside and out, and thoughtful upgrades throughout, this move-in-ready home offers both sophistication and peace of mind.Dont miss the opportunity to own one of Aylmers most admired homes!
Property Details
Interior
Features
Main Floor
Living
7.11 x 4.16Dining
5.28 x 3.65Kitchen
7.11 x 4.72Office
3.65 x 2.89Exterior
Features
Parking
Garage spaces -
Garage type -
Total parking spaces 4
Property History
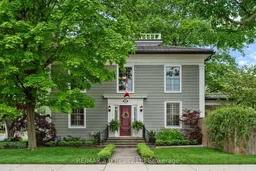 50
50