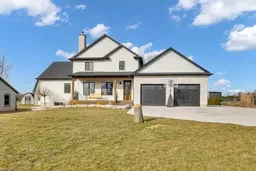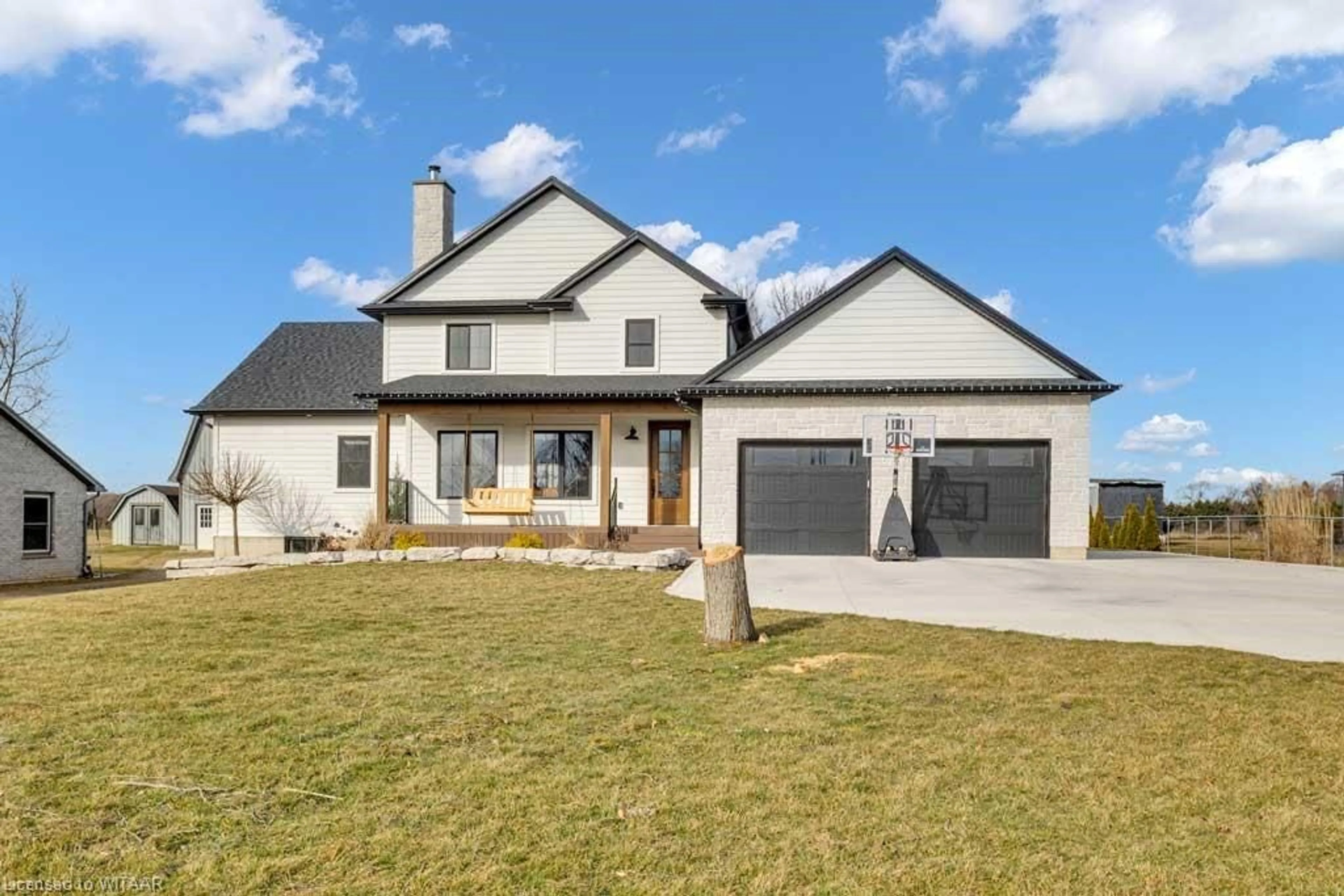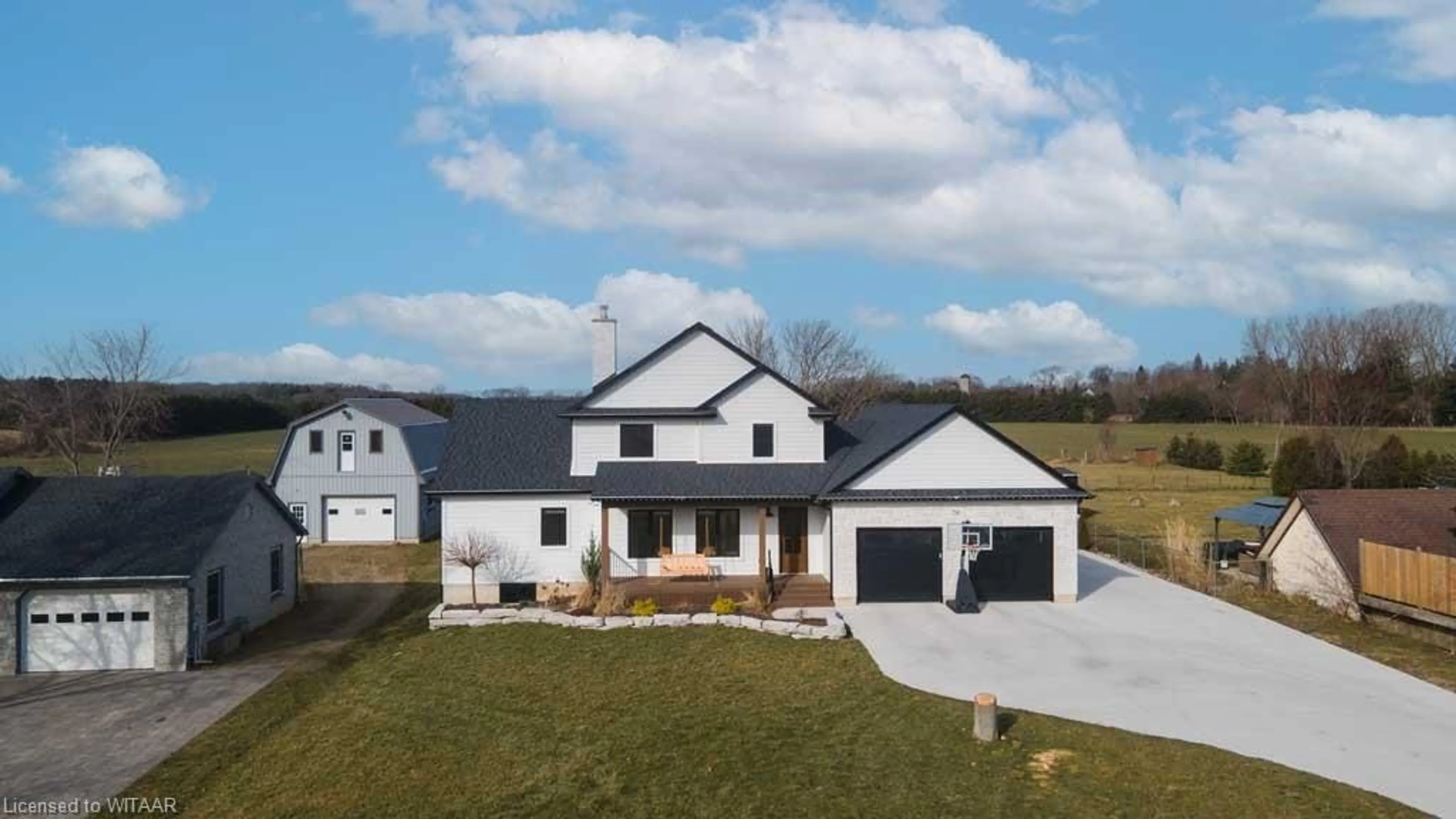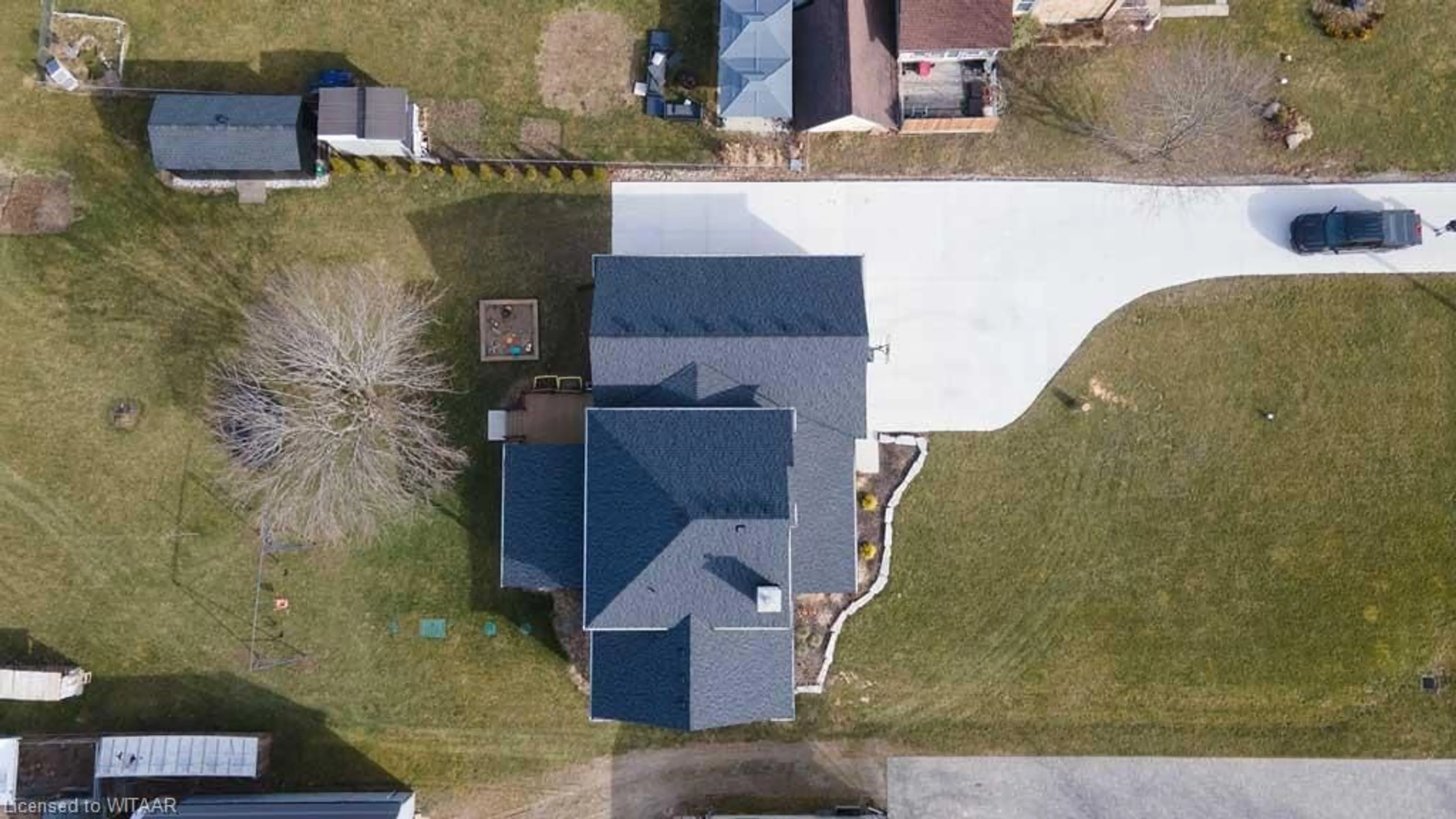7381 Hacienda Rd, Malahide, Ontario N5H 2R2
Contact us about this property
Highlights
Estimated ValueThis is the price Wahi expects this property to sell for.
The calculation is powered by our Instant Home Value Estimate, which uses current market and property price trends to estimate your home’s value with a 90% accuracy rate.$1,024,000*
Price/Sqft$251/sqft
Days On Market68 days
Est. Mortgage$4,294/mth
Tax Amount (2023)$6,552/yr
Description
Welcome to Hacienda Road. Here you'll discover this absolutely stunning home. Custom-built in 2020 on a 3/4 acre lot backing onto open fields. You'll immediately see the beautiful curb appeal with the double wide concrete drive, double car attached garage and covered front porch. As soon as you walk in, it offers this wonderful sense of feeling right at home. Featuring an open concept layout, a wide open living room with wood burning fireplace. Custom kitchen with centre island and patio walkout to a huge covered composite deck. (built to last and practically maintenance free) Spacious primary bedroom with full ensuite and walk-in closet. Main floor laundry room and a beautiful office with windows looking into back yard. The upper level has a wonderful layout with 3 big bedrooms and a full bathroom. The lower level is fully finished, complete with an open recreational room, a full home workout studio, a large storage room, a cold room and a full bathroom. This home comes with a full basement with in floor heating along with forced air gas furnace and central air, plus a HRV system for humidity management and control. Everything about this home is fun to explore, from the thoughtful design and functional layout to the quality of construction and attention to detail. The nearly 4000 square feet of finished living space truly makes this a perfect family home. Located within 20 minutes to St Thomas and just minutes from Aylmer.
Property Details
Interior
Features
Main Floor
Kitchen
4.11 x 3.96Dining Room
3.96 x 3.96Living Room
3.99 x 5.72Bedroom Primary
5.18 x 4.27Exterior
Features
Parking
Garage spaces 2
Garage type -
Other parking spaces 10
Total parking spaces 12
Property History
 45
45




