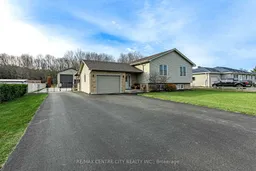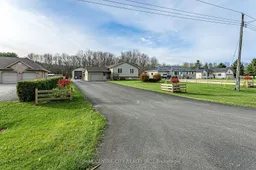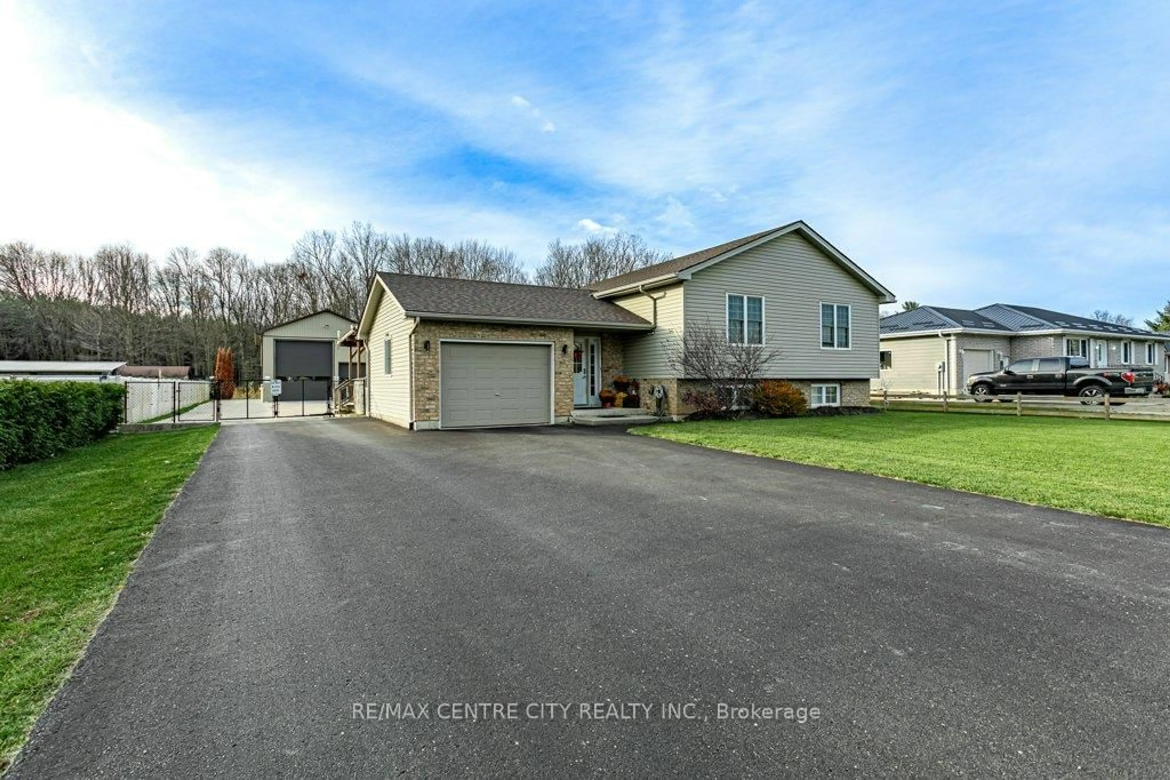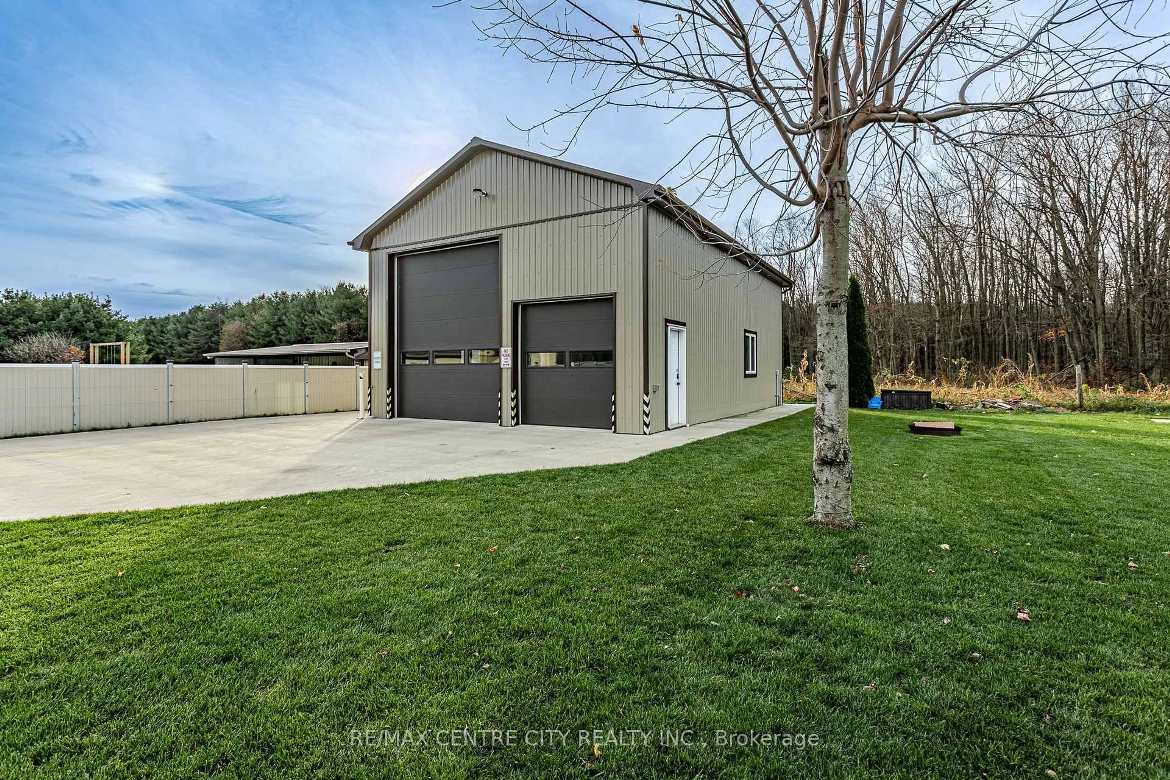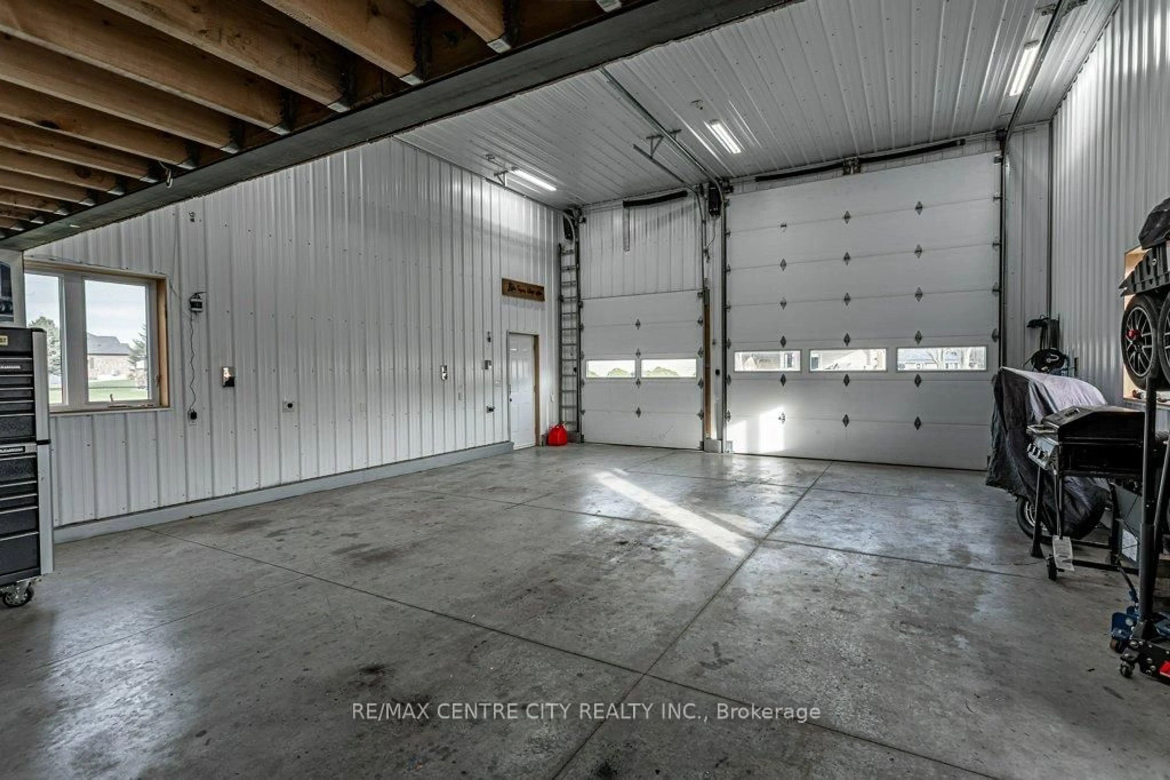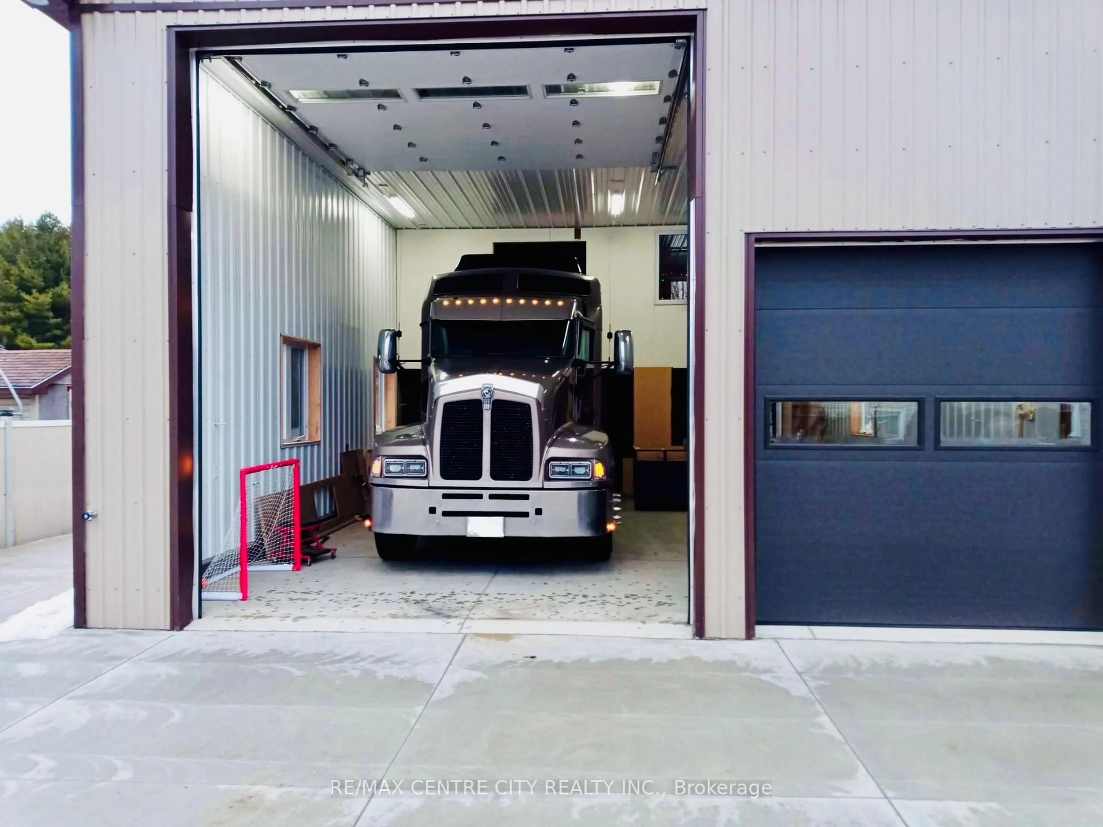6851 Springfield Rd, Malahide, Ontario N5H 2R5
Contact us about this property
Highlights
Estimated valueThis is the price Wahi expects this property to sell for.
The calculation is powered by our Instant Home Value Estimate, which uses current market and property price trends to estimate your home’s value with a 90% accuracy rate.Not available
Price/Sqft$708/sqft
Monthly cost
Open Calculator
Description
Family friendly living with an incredible workshop! This bright and welcoming 2+2 bedroom, 1+1 bath home features an open concept layout filled with natural light and a fully finished lower level offering flexible space for families or guests. The standout feature is the impressive 26' x 40' double-insulated shop, extra big door for big trucks, complete with in-floor heat, outlets inside and out, airline connections on both sides for tools and convenience, and a 26' x 12' loft perfect for a man cave, game room, home office, or extra storage. Additional storage is provided by a 12' x 16' shed with 110v electrical breaker box, two rolling doors and outlets inside and out. A double paved driveway extends to the rear of the property with remote gated access, transitioning from asphalt to concrete right to the shop ideal for big trucks, RV, vehicles, toys, or equipment. The home also offers 30-year roof shingles with transferable warranty, a fully fenced backyard, and a covered deck perfect for relaxing, entertaining, or enjoying time with children and pets. Situated on a lot just under half an acre, in a quiet small village close to schools, only 10 minutes to town and the beach. This property delivers space, comfort, and functionality a rare find with endless possibilities.
Property Details
Interior
Features
Main Floor
Br
3.92 x 3.52Primary
3.44 x 4.77Kitchen
3.56 x 4.85Dining
3.56 x 2.63Exterior
Features
Parking
Garage spaces 1
Garage type Attached
Other parking spaces 10
Total parking spaces 11
Property History
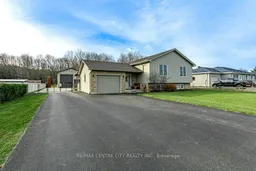 34
34