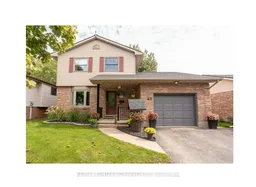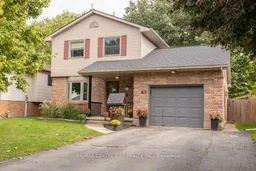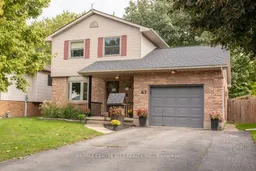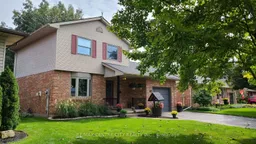Priced to sell at $499,999.... This two-storey, 3 bedroom, brick home, with its great location, attached garage, large fenced yard and mature trees, offers a peaceful retreat in one of Aylmer's most desirable neighborhoods. A comfortable and functional space ideal for families or anyone seeking a blend of charm and convenience. Enjoy the privacy of a fully fenced backyard and gazebo, complete with a recently updated deck. Perfect for relaxing or entertaining. Inside, the main floor features a bright eat-in kitchen, a versatile dining room or home office, and a cozy family room to unwind. French patio doors lead directly to the outdoor living space. --- --- The finished lower level adds even more flexibility, with a rec room, ample storage, a large laundry/utility room, and a bonus space ideal for a pantry or hobby area. Additional highlights: Attached garage with inside entry, Double-paved driveway with parking for 5. Recent upgrades: washer, dryer, dishwasher, and deck! -- --- Move-in ready Located near parks, schools, and local amenities, this home combines curb appeal with everyday practicality. ---- --- This is one listing you must see to know its value!
Inclusions: Dishwasher, one shed, gazebo, water filter system, owned water heater, all window coverings, all light fixtures, washer, dryer, stove.







