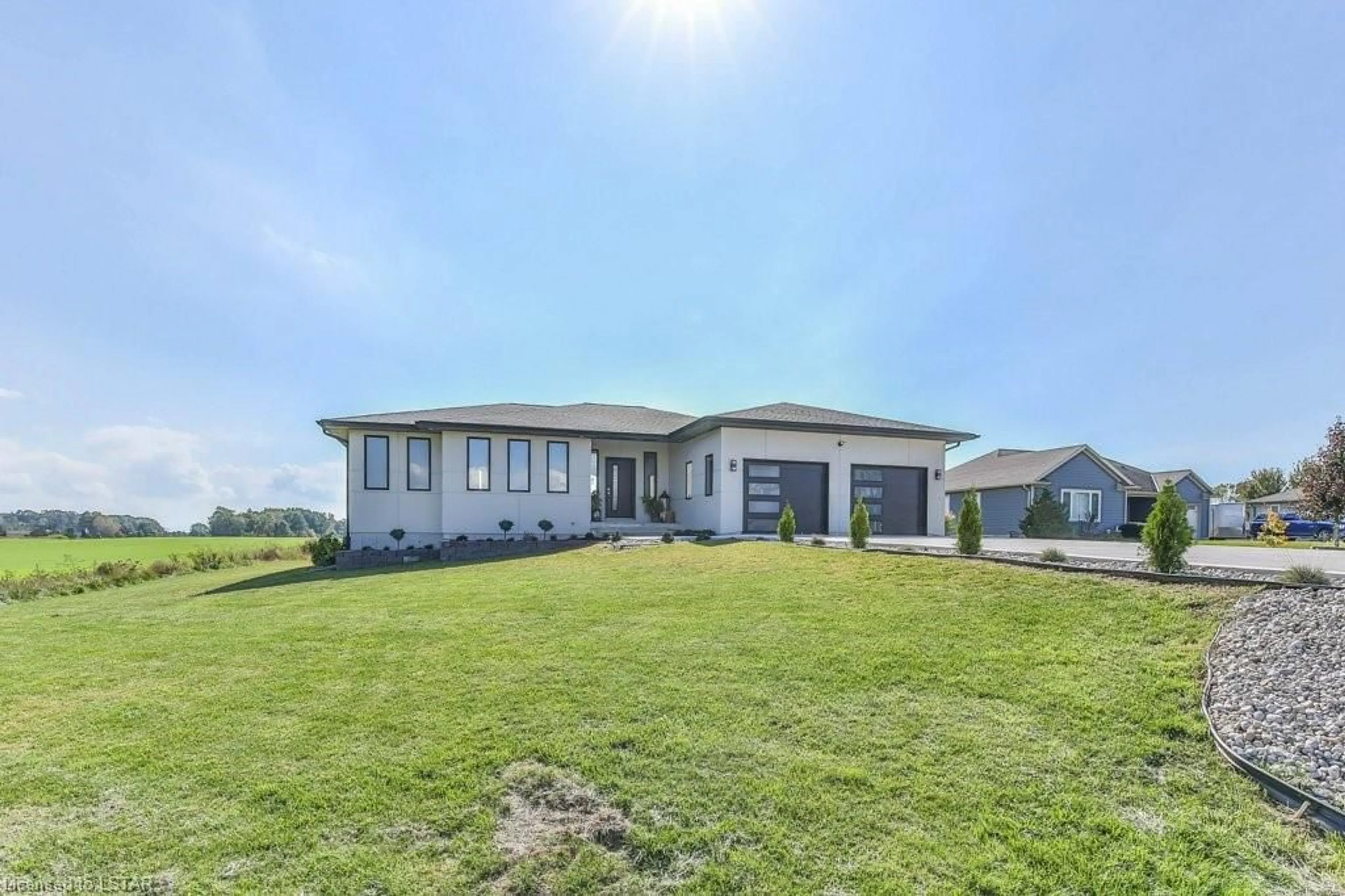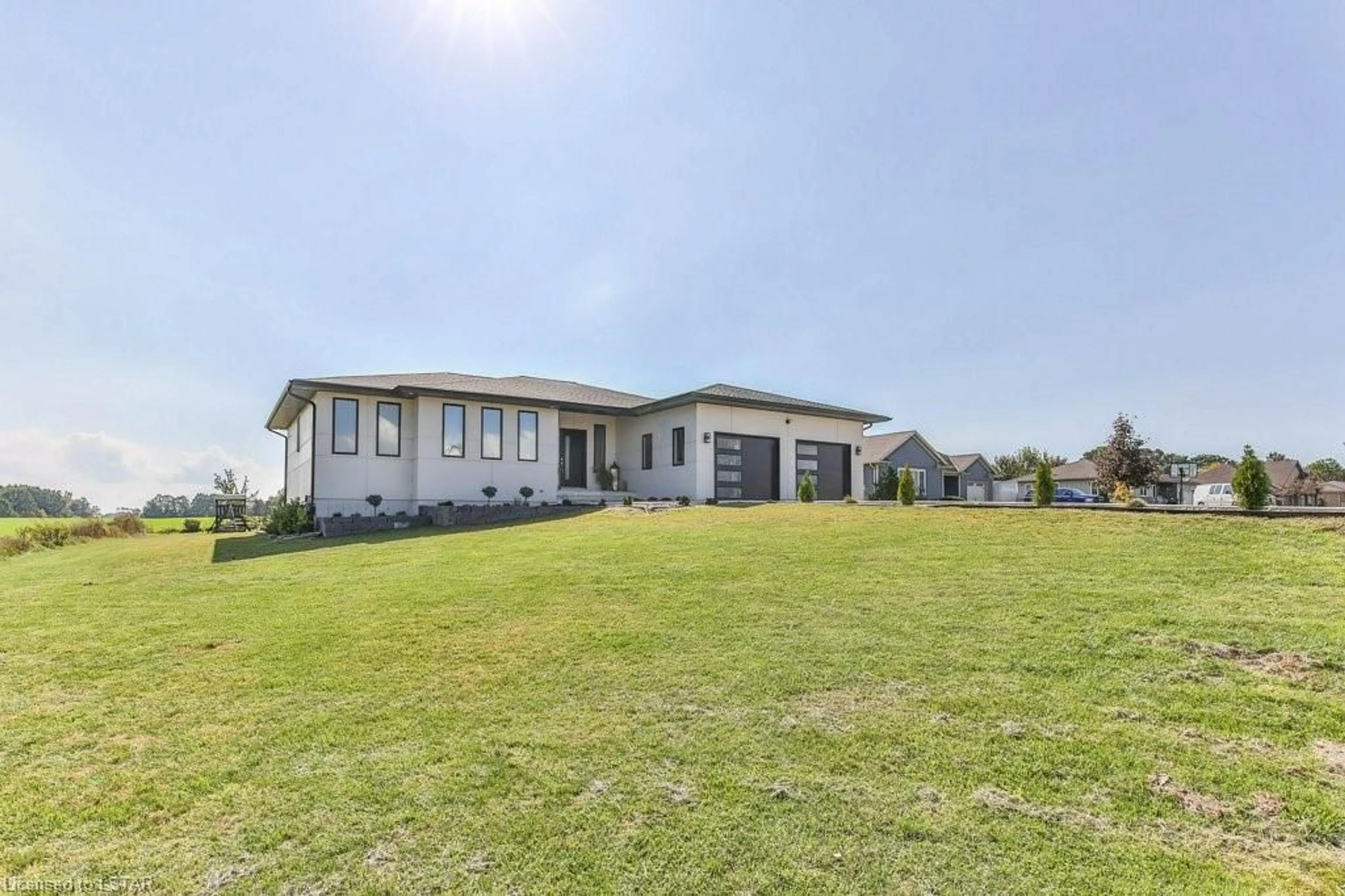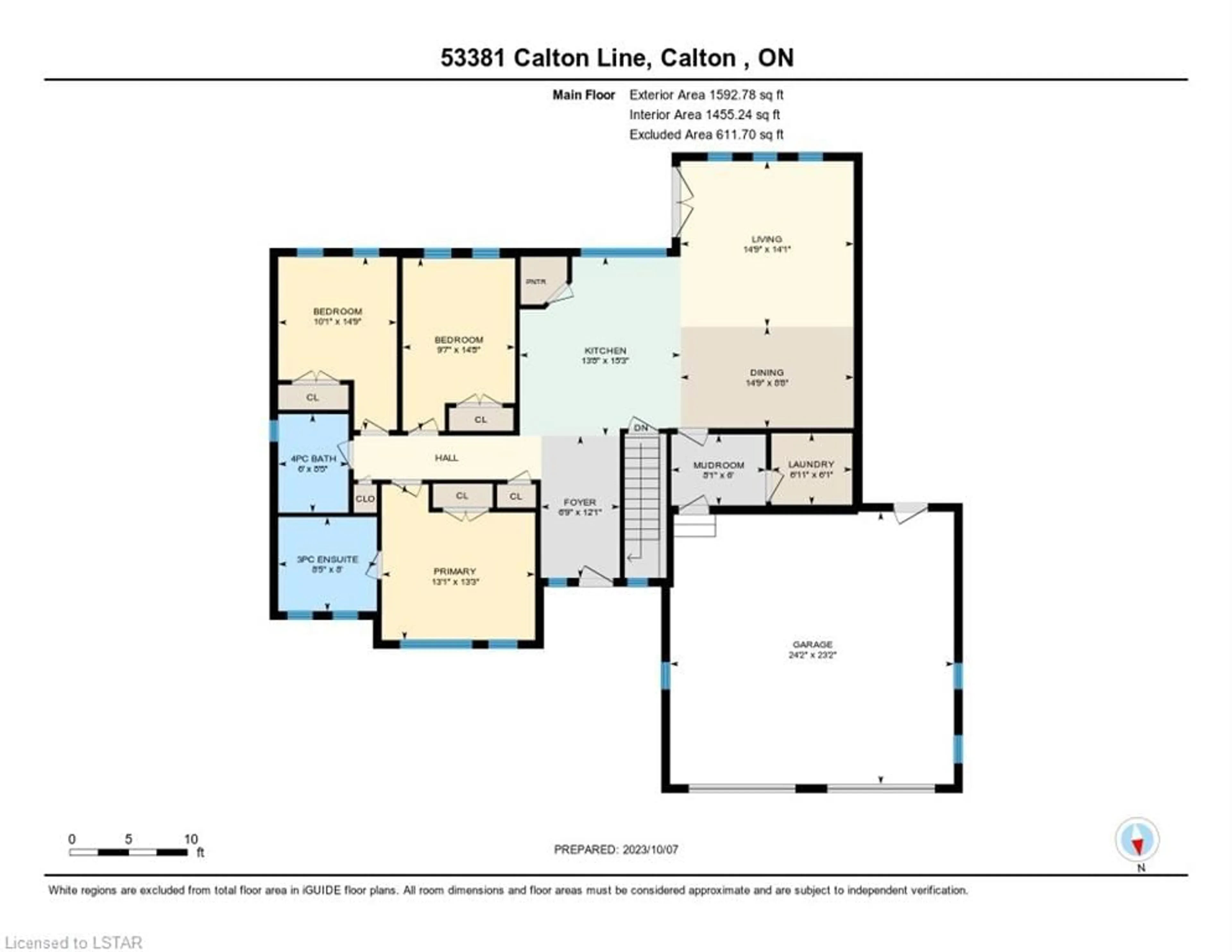53381 Calton Line, Aylmer, Ontario N5H 2R5
Contact us about this property
Highlights
Estimated ValueThis is the price Wahi expects this property to sell for.
The calculation is powered by our Instant Home Value Estimate, which uses current market and property price trends to estimate your home’s value with a 90% accuracy rate.$790,000*
Price/Sqft$493/sqft
Days On Market15 days
Est. Mortgage$3,371/mth
Tax Amount (2023)$4,988/yr
Description
Embark on a journey to your idyllic countryside sanctuary! Situated on an expansive 0.6-acre parcel, this immaculate 3-bedroom, 2-bathroom abode seamlessly marries contemporary elegance with rural charm. Enter through a spacious foyer into a well-appointed kitchen, boasting a convenient corner pantry and a central island conducive to communal gatherings. Adjacent, the dining area beckons for hosting family dinners, while the cozy living space offers picturesque views of the sprawling backyard. Unwind in the luxurious primary suite, complete with an indulgent ensuite featuring a deep soaking tub. Two additional bedrooms, a family bath, and main-floor laundry ensure practical main floor living. The basement, designed with oversized windows, presents boundless opportunities for personalization and already features a rough-in bathroom to start your plans. Outside, discover meticulously manicured grounds, a garden shed, and a quaint chicken coop. Parking is a breeze with a triple-wide concrete driveway, and the option to extend into the rear yard invites the creation of a dream workshop. Embrace the chance to make this serene retreat your forever home!
Property Details
Interior
Features
Main Floor
Mud Room
1.83 x 2.46Kitchen
4.65 x 4.17Living Room
4.29 x 4.50Dining Room
2.64 x 4.50Exterior
Features
Parking
Garage spaces 2
Garage type -
Other parking spaces 9
Total parking spaces 11
Property History
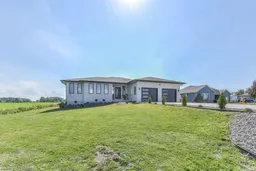 48
48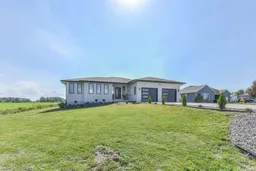 50
50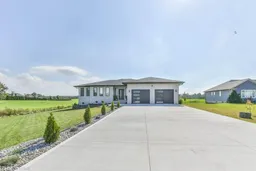 48
48
