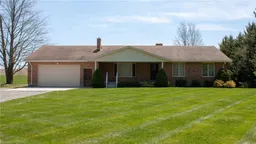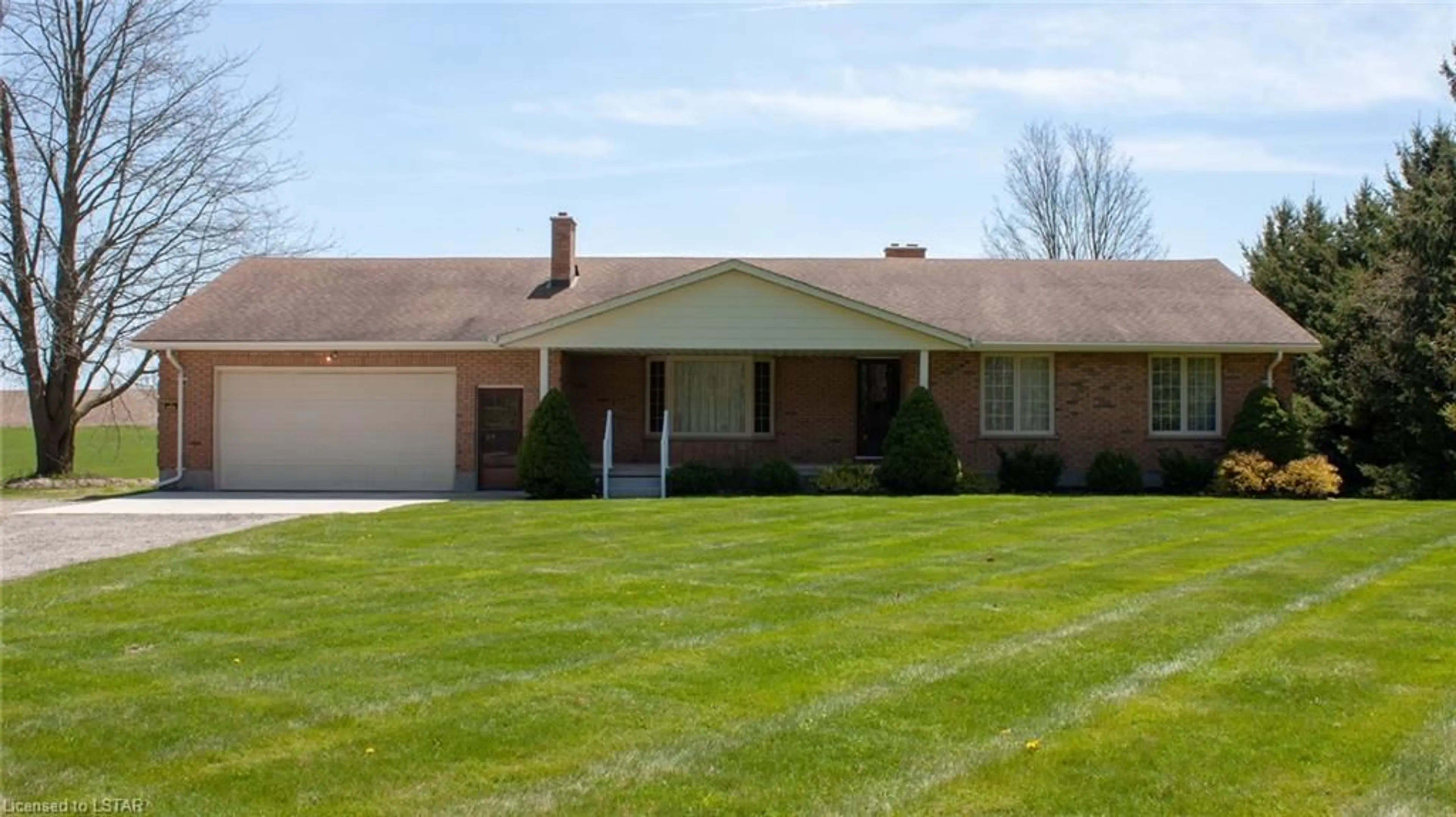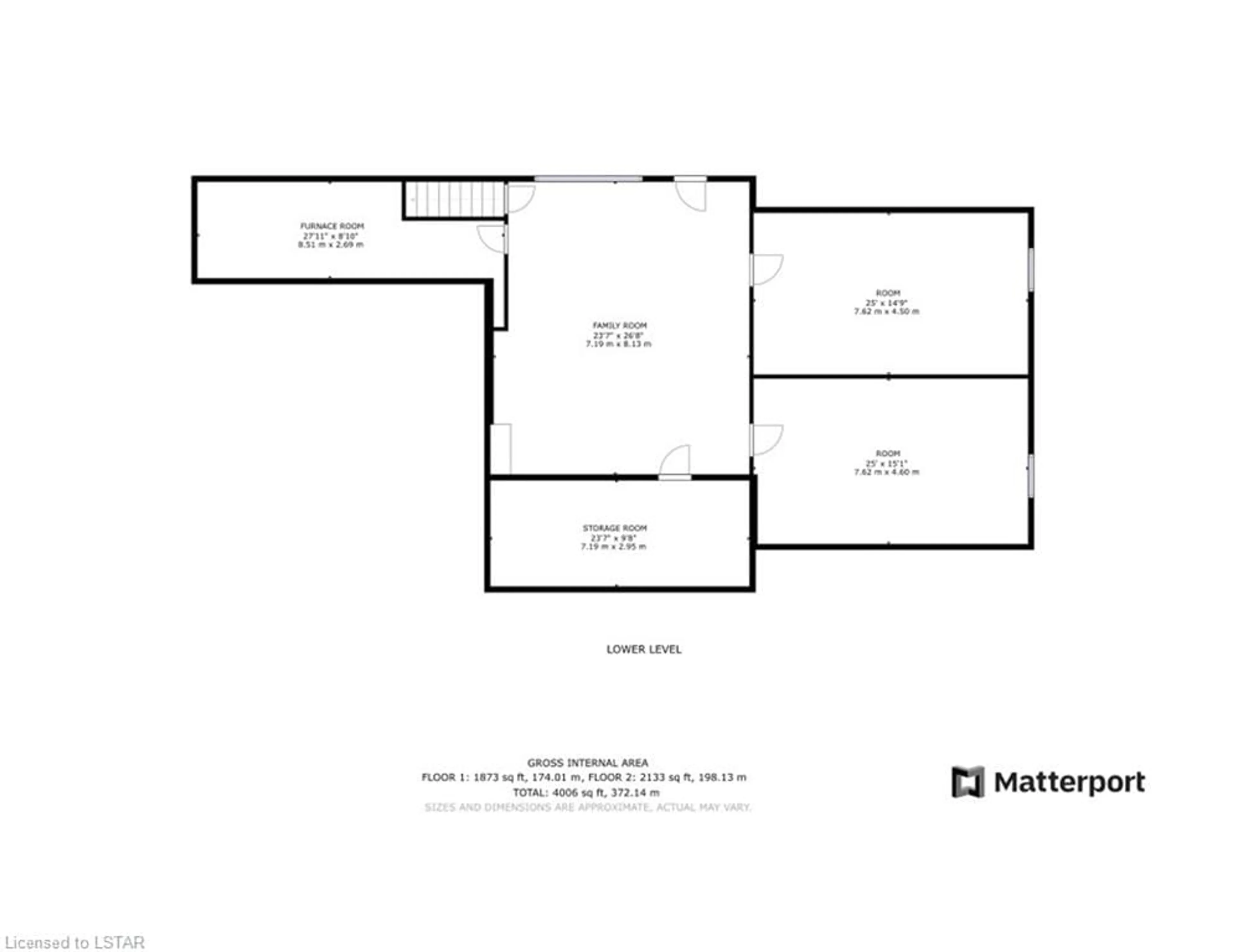51829 Yorke Line, Springfield, Ontario N0L 2J0
Contact us about this property
Highlights
Estimated ValueThis is the price Wahi expects this property to sell for.
The calculation is powered by our Instant Home Value Estimate, which uses current market and property price trends to estimate your home’s value with a 90% accuracy rate.$853,000*
Price/Sqft$347/sqft
Days On Market19 days
Est. Mortgage$4,079/mth
Tax Amount (2024)-
Description
Welcome to your idyllic country retreat, where the beauty of nature meets the comfort of home. Situated on 1.3 acres of picturesque land, this charming brick bungalow offers a serene escape from the hustle and bustle of city life. Boasting three bedrooms and two bathrooms, this cozy residence provides ample space for both relaxation and entertainment. Step inside to discover a welcoming interior, with large windows bathing the living spaces in natural light and offering stunning views of the surrounding countryside. The layout flows seamlessly from the spacious living room to the sunny kitchen, where you'll find plenty of counter space and storage for all your culinary adventures. A walk-out basement adds additional living space and provides easy access to the outdoors, perfect for entertaining or simply soaking in the beauty of your surroundings. Outside, the expansive yard is a true oasis, with mature trees, lush greenery, and plenty of space for gardening or outdoor recreation. Car enthusiasts will appreciate the convenience of the attached two-car garage, while two drive sheds (one 30’x40’ and one 42’x54’) offer ample storage for all your tools and toys. Plus, with recent upgrades including a new heat pump in 2023, new eavestroughs in 2020, and new concrete in the driveway in 2020, this home is as practical as it is charming. Located just a short drive from the 401, this property offers the perfect balance of peace and convenience.
Property Details
Interior
Features
Main Floor
Living Room
7.42 x 4.01Fireplace
Kitchen
4.34 x 3.23Bedroom
4.52 x 3.35Bedroom
4.39 x 3.20Exterior
Features
Parking
Garage spaces 2
Garage type -
Other parking spaces 8
Total parking spaces 10
Property History
 50
50



