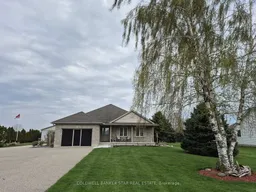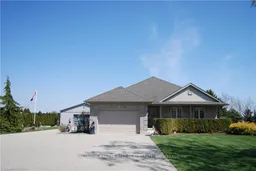Immaculate one level home in a fantastic country location complete with a full 1.5 car attached garage AND a 32' x 40' insulated shop (R 20 walls, R 60 ceiling), with an 8' x 14' door, 10' ceiling and water proof interior siding. Private 1/2 acre plus lot backs onto farm fields and is only minutes from the beaches, restaurants and campgrounds on the Lake Erie north shore, 10 minutes from Aylmer, 20 minutes to St Thomas or Tillsonburg, and close enough to London and Highway 401 to easily commute. This home was custom built by Hayhoe Homes for the current owners and has been lovingly maintained and continuously updated ever since. In the summertime, the garage is converted into a screened-in porch for entertaining or for just relaxing and enjoying the view. The entire yard has been tastefully landscaped and features a large composite rear sun deck for lazy afternoons. There is a sand point well (new pump in 2022) for exterior irrigation and car washing. Inside, rooms are amply sized with plenty of closet and storage space. There are 3 bedrooms on the main level with one currently being used as an office, but could be a TV room, bedroom or den. The primary bedroom has a 4 piece en-suite and walk-in closet. There is new laminate flooring, as well as hardwood and ceramic floor throughout, but no carpet for ease of movement. Bathrooms have been outfitted with high rise toilets, and all door hinges and door knobs throughout the home have been updated. The basement is fully insulated and drywalled and features new luxury vinyl plank flooring, offering the perfect opportunity for your personal wants and wishes. This home must be viewed to be truly appreciated, especially given it's country location and the large shop! All measurements taken from iGuide floor plans.
Inclusions: FRIDGE, STOVE, DISHWASHER, WASHER, DRYER, GARAGE DOOR SCREEN





