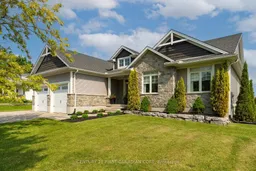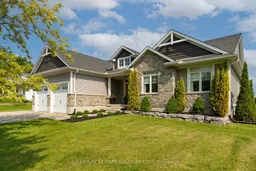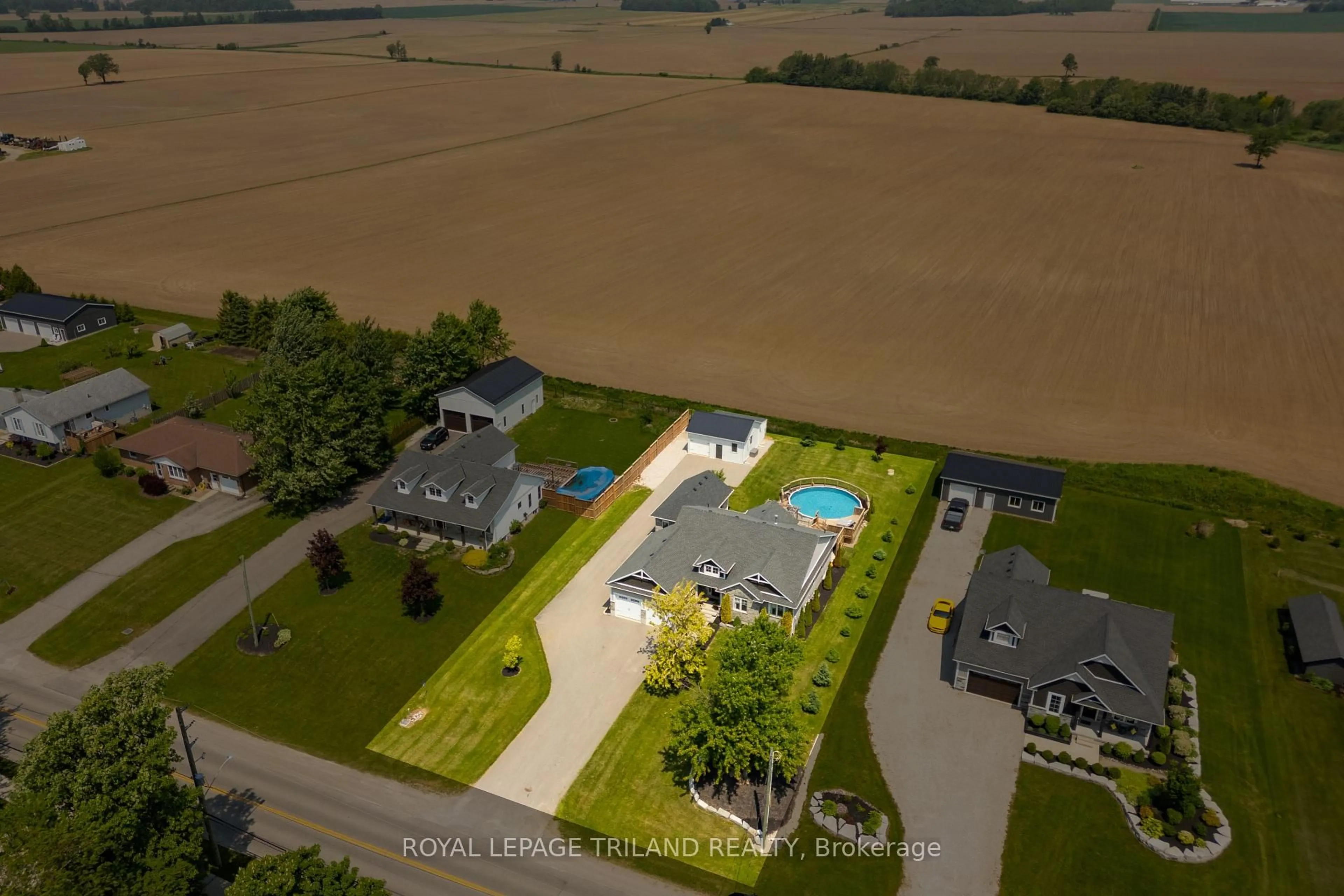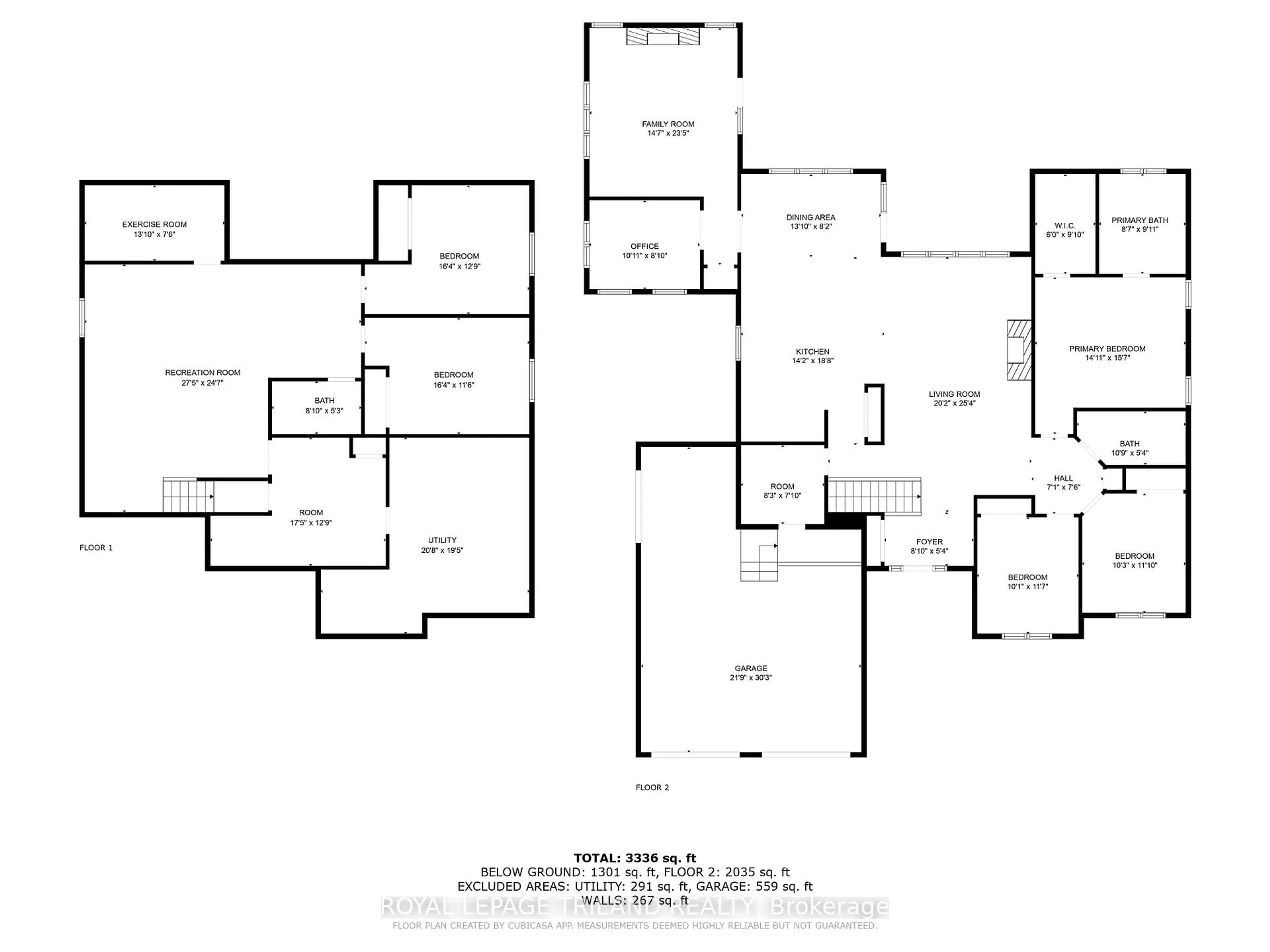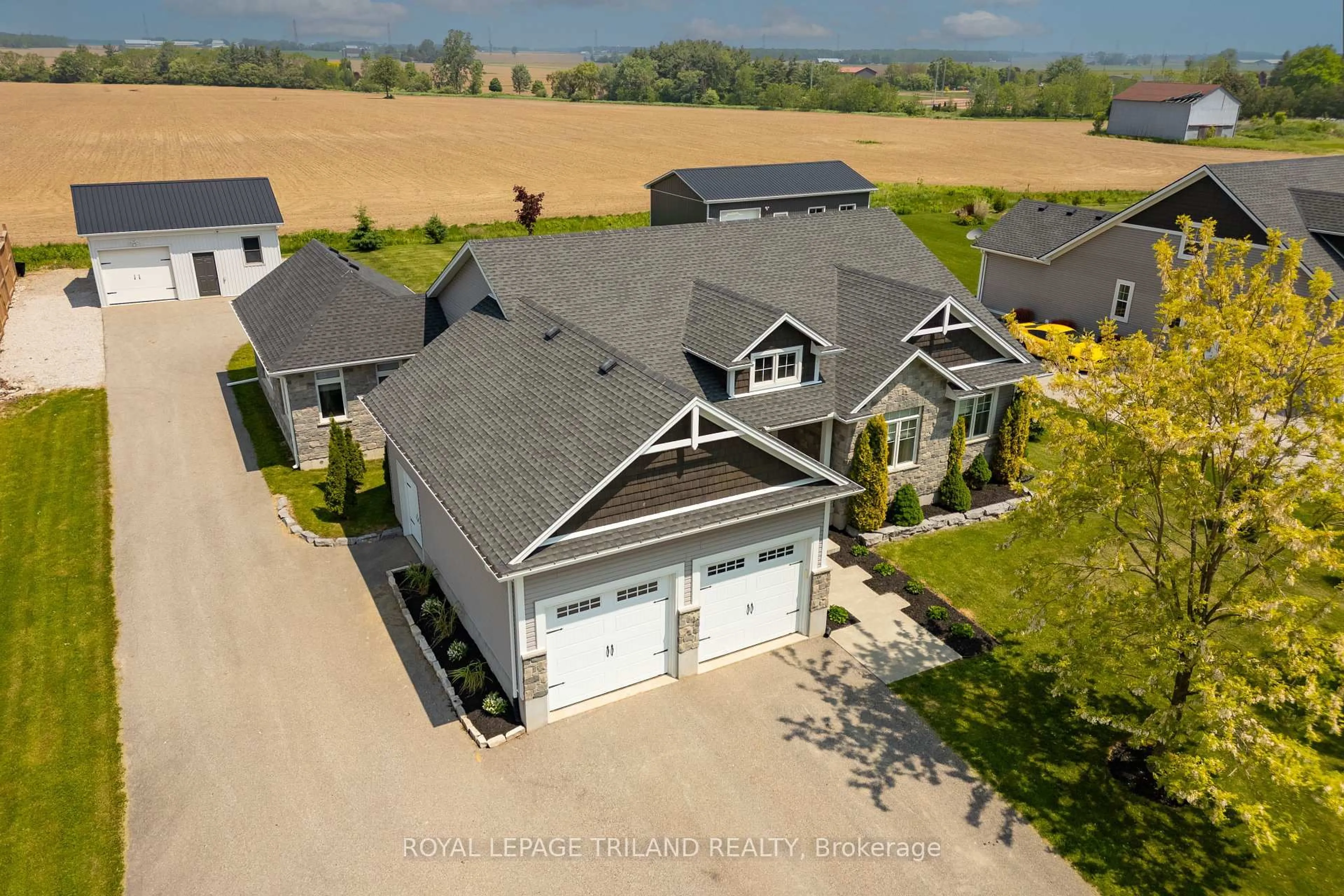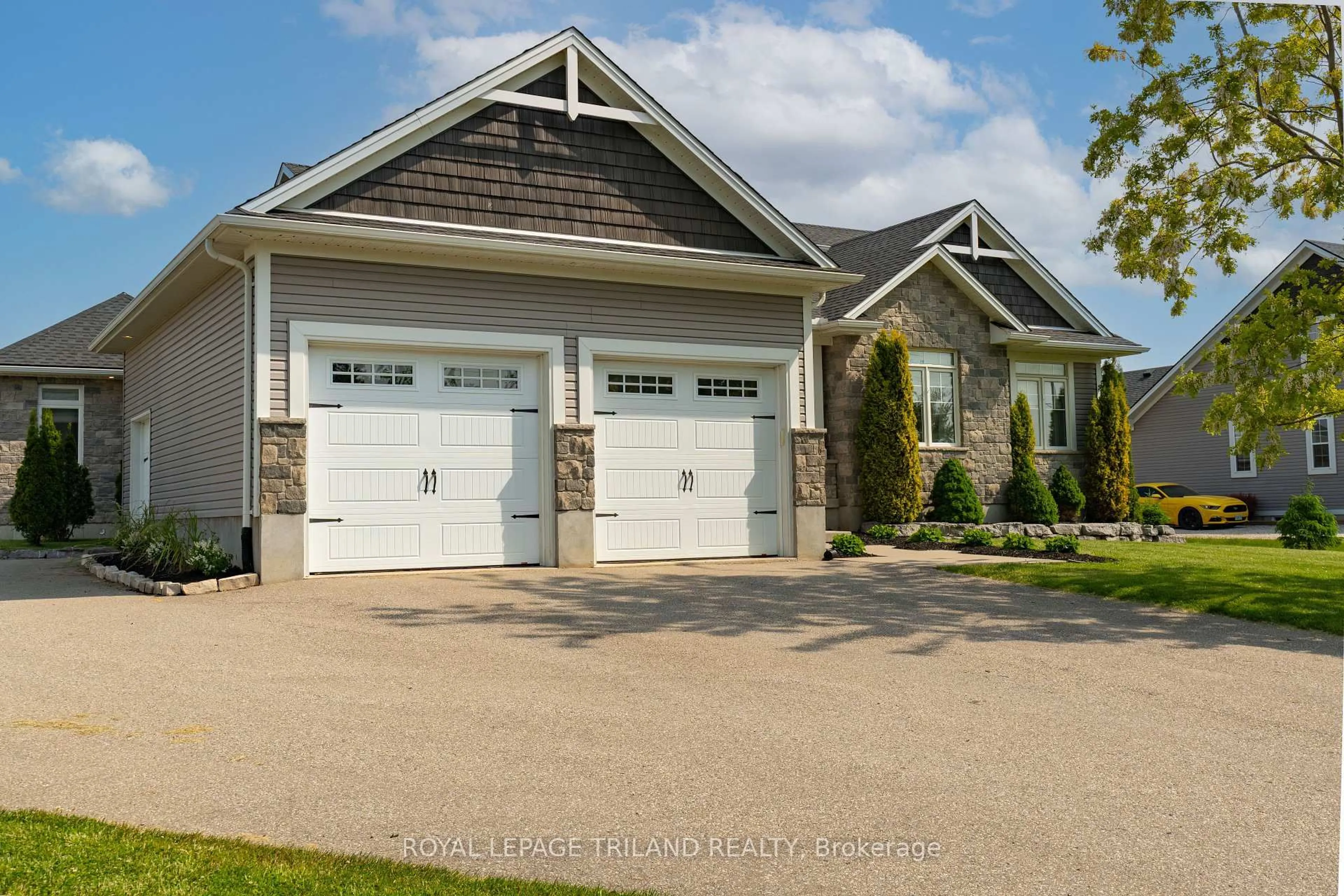51000 Ron Mcneil Line, Malahide, Ontario N0L 2J0
Contact us about this property
Highlights
Estimated valueThis is the price Wahi expects this property to sell for.
The calculation is powered by our Instant Home Value Estimate, which uses current market and property price trends to estimate your home’s value with a 90% accuracy rate.Not available
Price/Sqft$539/sqft
Monthly cost
Open Calculator
Description
Welcome home to 51000 Ron McNeil Line in Springfield - a truly stunning custom bungalow set on just under half an acre in a quiet, welcoming community. With 3,800+ sq ft of beautifully finished living space, this home checks every box and then some. It's the kind of place that feels straight out of a magazine, yet instantly feels like home. Step inside and you're greeted by a bright, open-concept layout designed for real life and entertaining. The great room is a showstopper, featuring tray ceilings, custom built-ins, a gorgeous stone gas fireplace, and large windows overlooking the backyard and deck. The kitchen is equally impressive with quartz countertops, stainless steel appliances, sleek backsplash, custom glass cabinetry, a wine fridge, and a layout that flows perfectly for family gatherings or hosting friends. A thoughtfully designed main-floor addition adds even more space to love, offering a second living area with vaulted shiplap ceilings, a cozy gas fireplace with a barn beam mantle, and a bright main-floor office. The exterior stonework was seamlessly matched to the original home, creating incredible curb appeal. The primary suite is your private retreat, complete with a spa-like 5-piece ensuite featuring heated floors, a soaker tub, glass shower, double vanity, and a walk-in closet with custom organizers. Two additional main-floor bedrooms are bright, spacious, and beautifully finished. Recent upgrades include luxury vinyl plank flooring, stylish black light fixtures, built-in speakers, and a stunning herringbone tile mudroom. The fully finished lower level adds approximately 1,600 sq ft of flexible living space, including a large rec room, two generous bedrooms, a gym, playroom, and a 3-piece bath - perfect for growing families or guests. Outside, enjoy a landscaped backyard with an above-ground pool, large deck, heated 20 x 24 workshop, oversized double garage, and an extended driveway with parking for 12.
Property Details
Interior
Features
Main Floor
Dining
3.66 x 3.73Laundry
2.26 x 2.69Great Rm
5.66 x 4.5Office
2.16 x 3.89Exterior
Features
Parking
Garage spaces 2
Garage type Attached
Other parking spaces 12
Total parking spaces 14
Property History
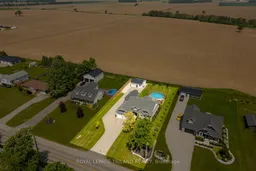 50
50