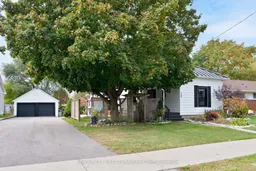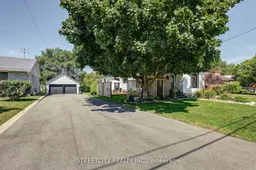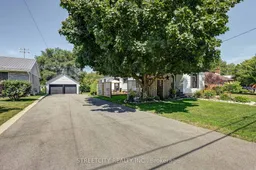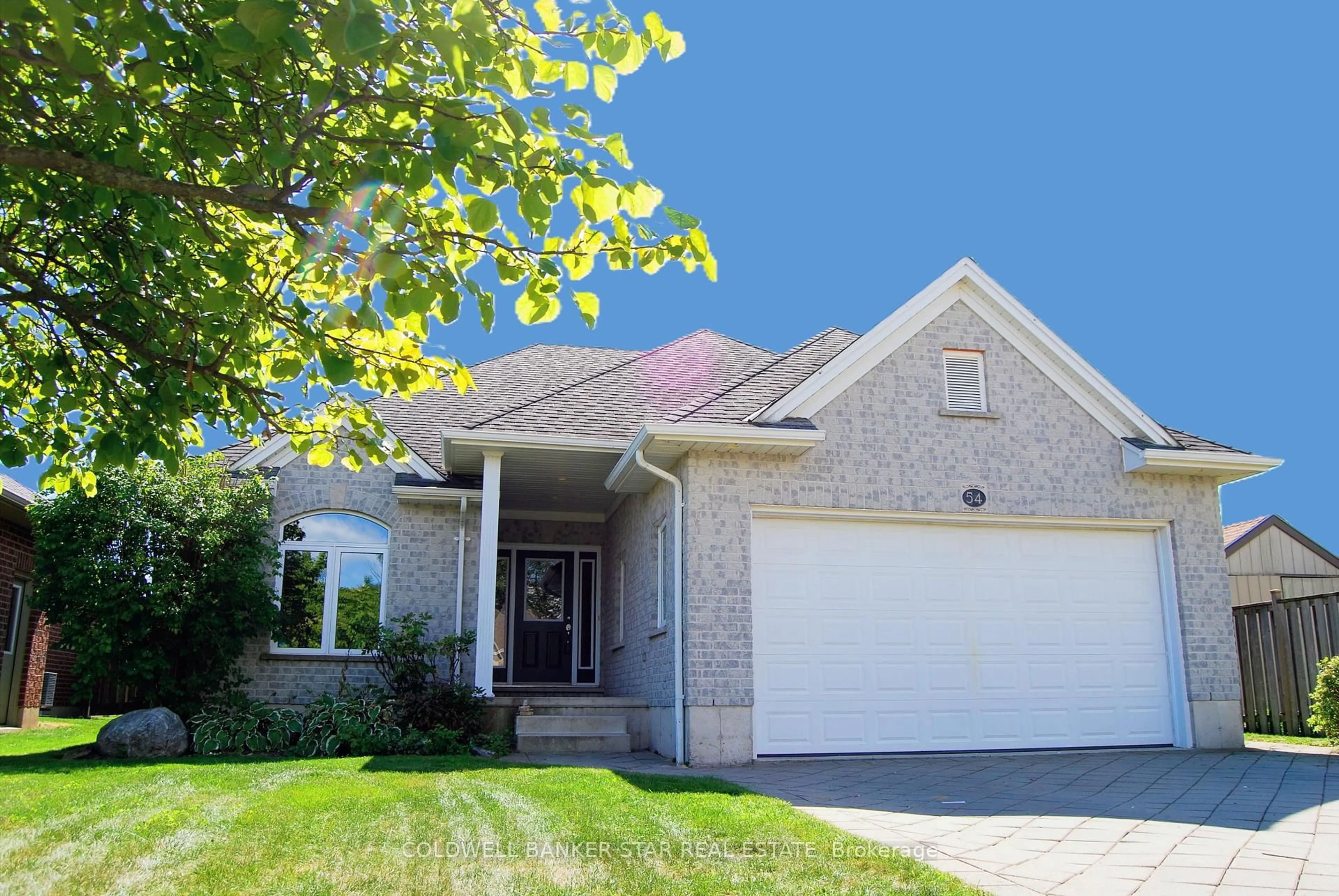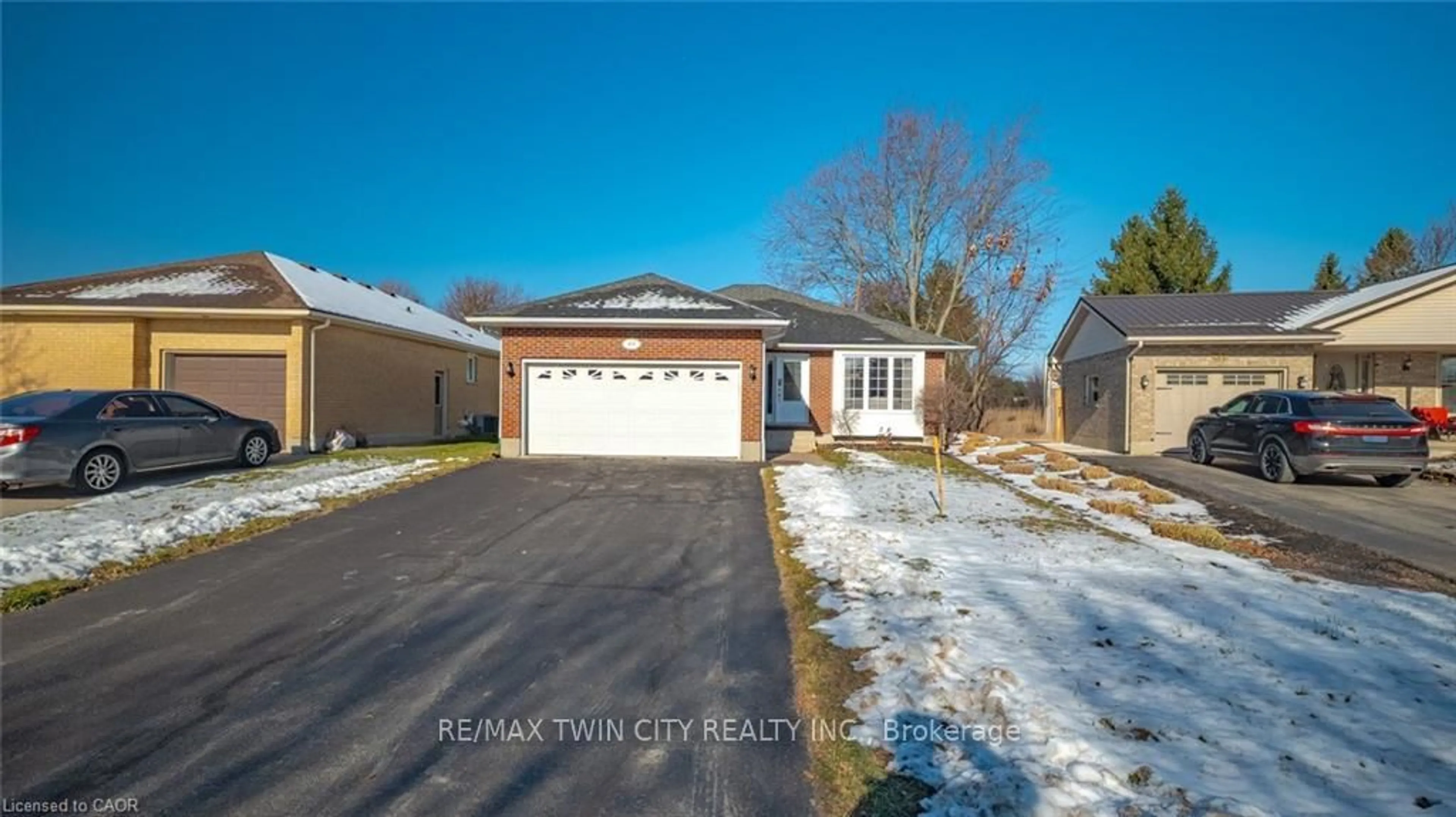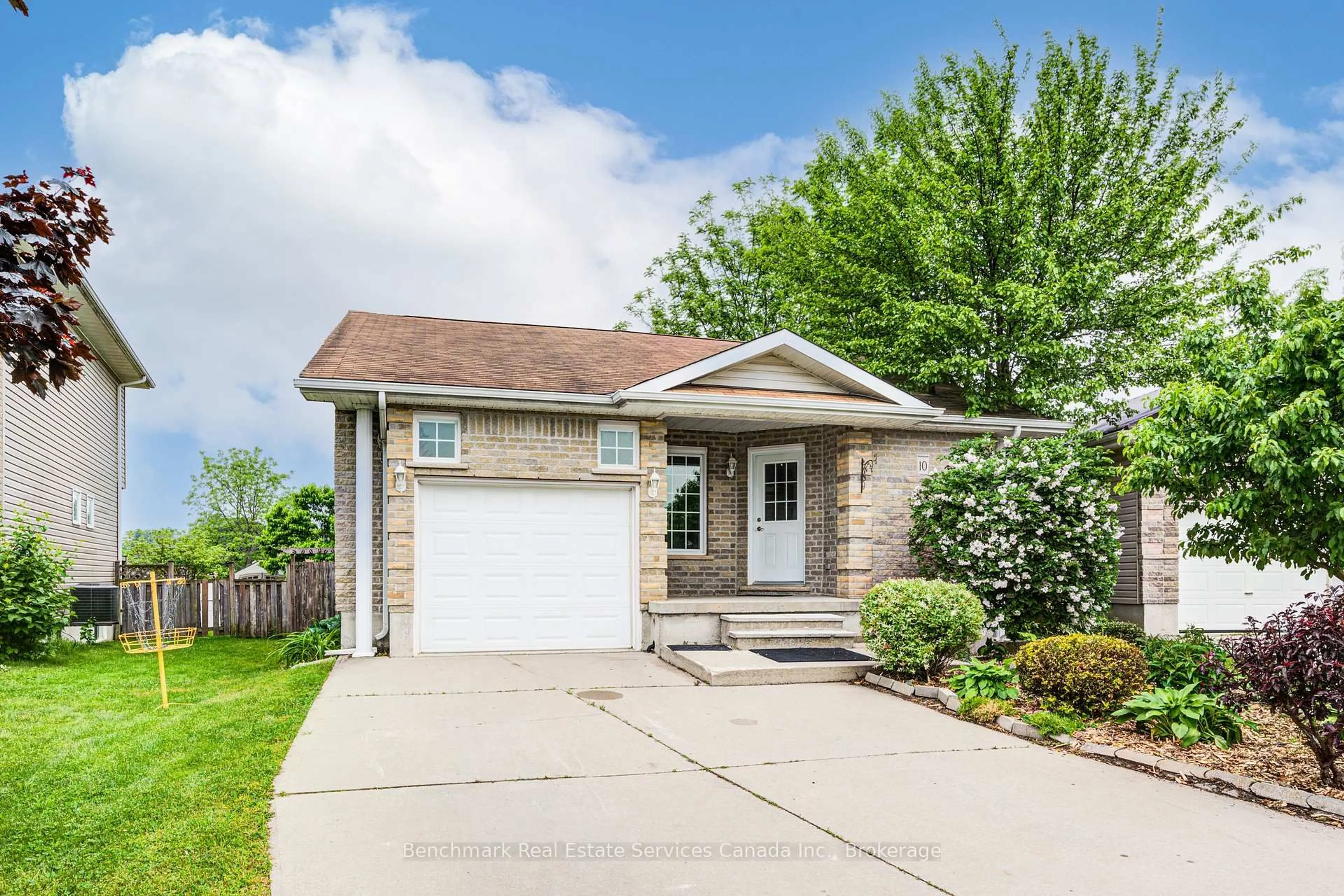You could be home for Christmas in this beautifully maintained bungalow that combines classic charm and a stunning 2022 addition that seamlessly adds square footage and overall charm to the space. Whether you're seeking space for a home-based business, a private retreat, or a 2 car garage for work or play, this property offers something for everyone. The thoughtful addition begins with a spacious mudroom at the side entrance, featuring two large closets for all your storage needs. At the rear of the home, the new primary suite offers a peaceful retreat with a luxurious 4-piece ensuite, a walk-in closet, and direct access to a private deck. This space could also double for a home based business with private entrance off the back of the home. The main floor also includes three additional bedrooms, a central kitchen with stone countertops, a walk-in pantry, and space for a dining table, plus a bright living room off the front of the home with views of the front porch and side courtyard. A second updated 4-piece bathroom and one of two laundry areas complete the main level. Downstairs, enjoy a spacious family room which was part of the 2022 addition, complete with storage nooks, a fifth bedroom perfect for guests or teens. A second laundry room, furnace room, and tons of additional storage complete the lower level. Outside offers a covered front porch, second deck by the side entrance, private deck off the primary suite, fire pit area, a detached two-car garage with Wi-Fi-enabled openers, a lean-to for added storage, and parking for up to 10 vehicles. Key updates include a premium metal roof, owned hot water tank (2025), updated electrical (2022), new furnace (2022), and two sump pumps. Located close to schools and within walking distance to town, this move-in-ready home offers everything you need-just in time for the holidays.
Inclusions: Existing fridge, stove, freezer, 2 washers, 2 dryers, and firewood
