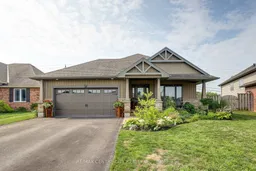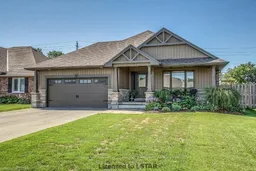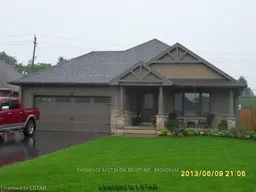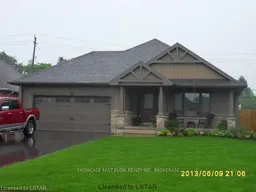Step into comfort, style, and timeless craftsmanship in this stunning 3+1 bedroom, 3 bathroom home built by DeSutter Homes. Nestled in a quiet, family-friendly neighbourhood, this beautifully designed Craftsman-style property offers everything you need to live, relax, and grow. From the moment you arrive, you will be greeted by thoughtful landscaping, a double garage, and a striking exterior of brick, Citadel stone, and premium vinyl siding. The curb appeal is just the beginning. Inside, the heart of the home is an amazing kitchen with engineered quartz countertops, updated lighting and sink. The home features warm maple hardwood flooring throughout. The open-concept layout flows into a cozy living room with a farmhouse style fireplace mantle, perfect for family gatherings or quiet evenings. The spacious primary bedroom features a walk-in closet and a luxurious ensuite, while the lower level offers a bright and open family room, a fourth bedroom with its own walk-in closet, and a third bathroom. ideal for guests or growing families. Step outside to enjoy a partially covered deck, a fully fenced yard, and a backyard oasis complete with a Toja Grid Pergola, raised garden boxes, kids playset, firepit, and shed all ready for summer fun and relaxation. With premium finishes, thoughtful extras, and room to grow, this home is ready to welcome you.
Inclusions: All window coverings, blinds, rods and accessories. Kitchen fridge, stove, dishwasher, microwave, washer and dryer set w/pedestals, all bathroom mirrors, white fridge in garage, TV wall mount in Primary bedroom, TV AND TV mounts in the living room, coat and shoe rack at front door, gate for stairs, Kids playset in yard, Raised garden boxes in back yard, Firepit, Shed, the one workbench in garage that's closest to man door, Toja Grid Pergola,







