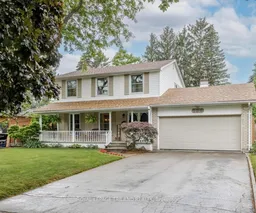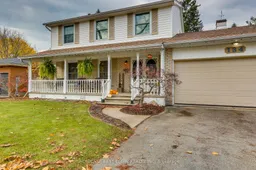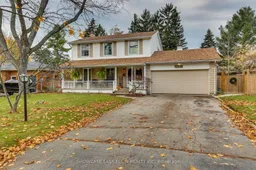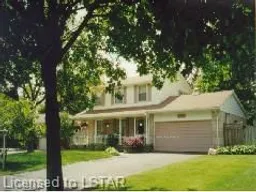Welcome to this stunning and well-maintained 4-bedroom, 2-bathroom home offering the perfect blend of comfort, style, and functionality. Situated in a family-friendly neighborhood, this spacious home boasts an open-concept layout with a beautifully renovated kitchen featuring an oversized island ideal for entertaining and everyday living. The main floor also includes an inviting living/dining room, as well as a cozy family room with a natural gas fireplace that overlooks a lush, private backyard framed by mature trees. Step outside to your personal oasis complete with an inground pool, stamped concrete patio with walkways, and generous green space perfect for summer gatherings and quiet relaxation. Upstairs, you'll find four generous bedrooms, while the fully finished basement includes a large rec room, adding even more living space to enjoy. Recent Updates Include: New roof (2024), rec room carpet (2024) , water heater (2024): Stamped concrete patio and sidewalks (2022): Winter pool safety cover (2020). Conveniently located within walking distance to both elementary and high schools, and just minutes from all amenities this home offers the ultimate in comfort and convenience. Simply move in and start enjoying!
Inclusions: refrigerator, stove, dishwasher, washer, dryer, central vac, garage door opener, pool equipment







