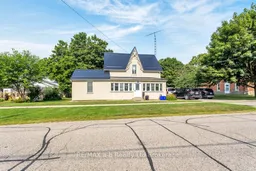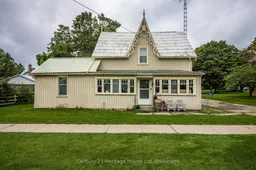Charming with room to grow! This spacious home blends original charm with thoughtful modern updates ,offering versatile living options for today's families. The welcoming 3-seasonfront sunroom features new flooring and fresh paint (2025), perfect for enjoying morning coffee or relaxing with a book. Step inside to a generously sized living room and a flexible main-floor office ideal for remote work or could serve as a cozy guest room. The heart of the home is the expansive kitchen, offering ample space for cooking and entertaining, complemented by a unique bonus pantry room located behind it formerly the original kitchen complete with additional cabinetry, counterspace, and its own sink. The fully renovated main bathroom (2024) boasts modern finishes and now connects to a beautifully converted laundry area ,both upgraded from the studs and behind that you will find an attached single car garage that can be used as such or a home gym. Upstairs you'll find three comfortable bedrooms and a fully renovated 2-piece bathroom (2025) . Upgrades include a new steel roof with a 40-year warranty (2025), new exterior doors (with programmable locks), some updated light fixtures .Additional features include a fully fenced backyard with stamped concrete patio area, a deck with electrical hook ups ready with space for a hot tub, a large detached garage/workshop. All this in a charming, family-friendly community close to parks and schools .Affordable opportunity to add your personal finishing touches to this family sized home with the potential to make the outbuild the workshop of your dreams. Taxes for 2024 $2872.25 . All measurements are approx.
Inclusions: all appliances





