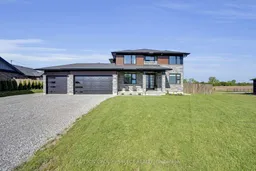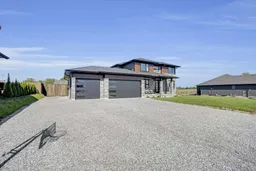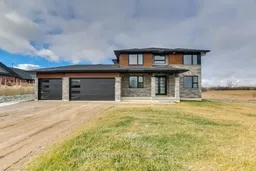Welcome to Your Dream Country Escape. Discover modern country living at its finest in this stunning 4-bedroom + den, 3-bathroom home, offering 2,868 sq. ft. of beautifully crafted living space on a picturesque half-acre + lot. Built in 2023 and meticulously maintained, this home blends the peace and privacy of the countryside with the sleek finishes and smart layout todays homeowners crave. Step inside to a bright, open-concept floor plan filled with natural light and stylish touches from hardwood flooring and designer tiles to an impressive tray ceiling. The heart of the home is the gourmet kitchen, designed to impress with a massive island (complete with bar fridge and sink), elegant countertops, and plenty of custom cabinetry. The dining room has its own defined space, ideal for hosting dinners or enjoying everyday meals with family. Connected to the spacious triple-car garage, you'll find a thoughtfully designed mudroom and separate laundry room that help keep things organized and clutter-free. Need a home office, extra bedroom, or playroom? The main floor den offers flexibility to fit your lifestyle. Upstairs, the primary suite is your private retreat, complete with his-and-hers walk-in closets and a luxurious 5-piece ensuite featuring a freestanding tub, double vanity, and custom glass shower. Each additional bedroom is generously sized, offering a cozy haven for kids, guests, or hobbies.The high-ceilinged basement is full of potential, whether you envision a home gym, rec room, or even an in-law suite; the space is yours to shape. Outside, enjoy your own backyard oasis: a covered concrete deck perfect for relaxing rain or shine, a built-in trampoline for hours of fun, and endless space to play, garden, entertain, or even add a pool. This is more than just a home, it's a place where modern comfort meets timeless charm.Come see what life could look like at 11197 Springwater Road. Welcome home.
Inclusions: Refrigerator, Stove, Dishwasher, Washer , Dryer, Trampoline and net, Bar Fridge






