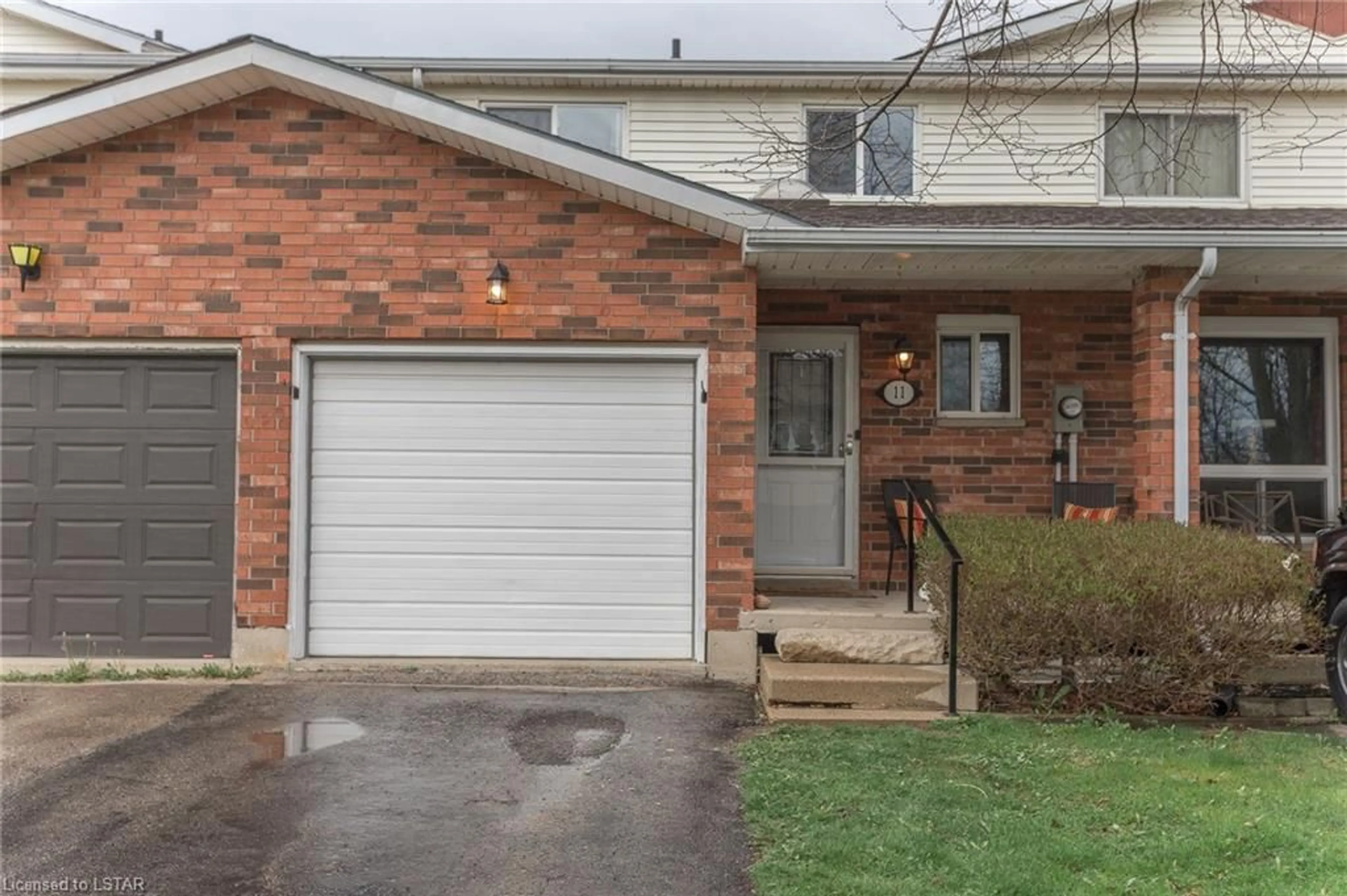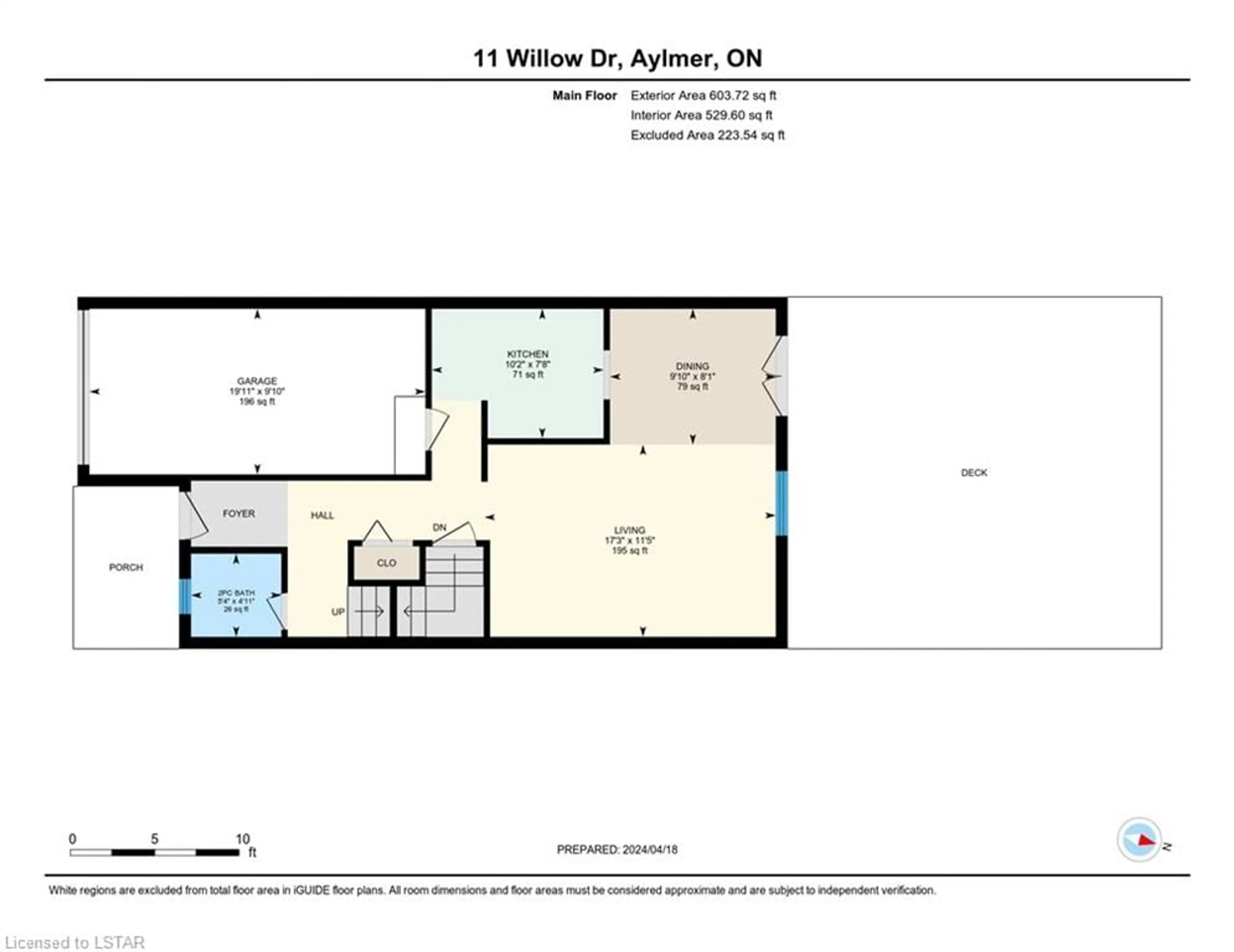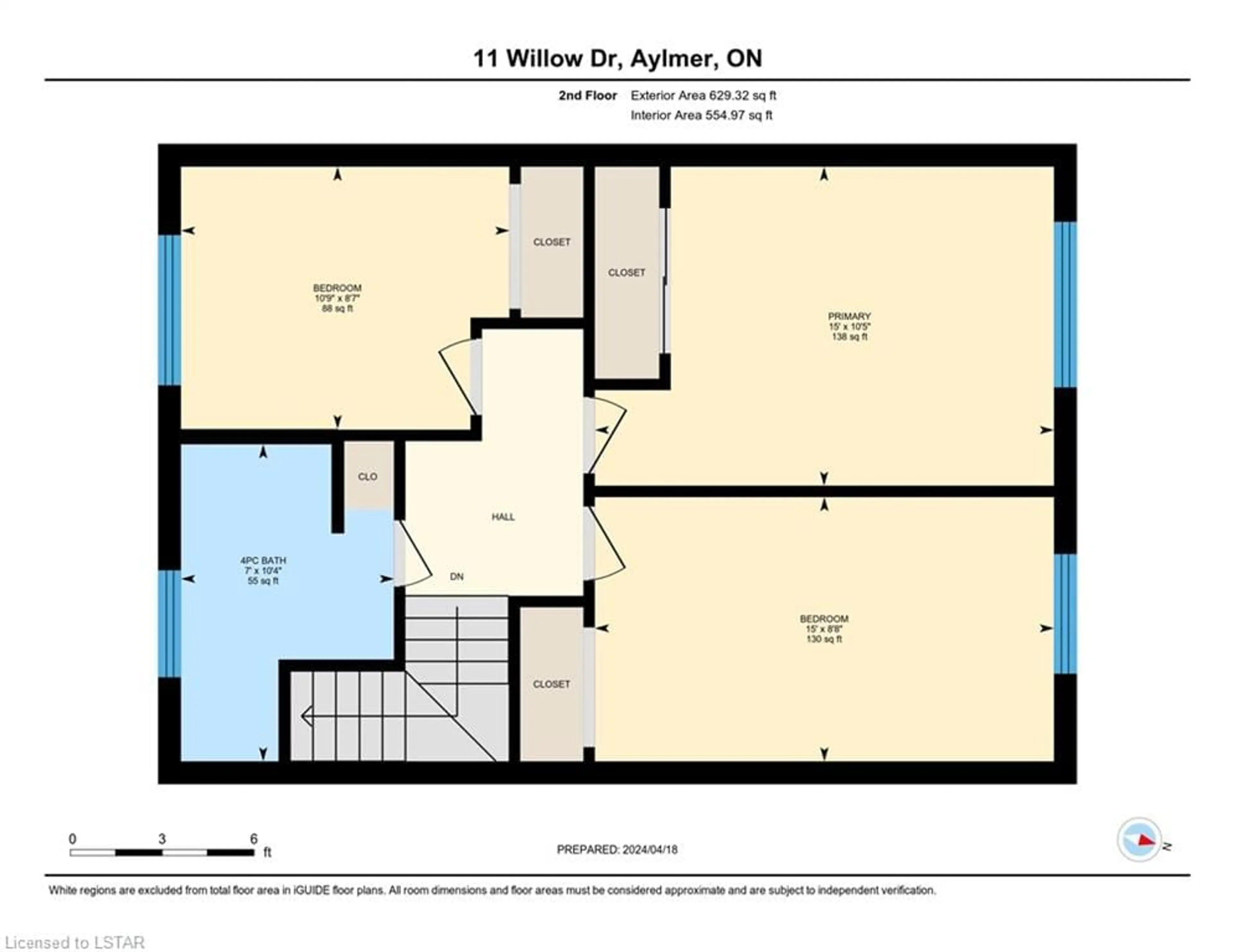11 Willow Dr, Aylmer, Ontario N5H 3B4
Contact us about this property
Highlights
Estimated ValueThis is the price Wahi expects this property to sell for.
The calculation is powered by our Instant Home Value Estimate, which uses current market and property price trends to estimate your home’s value with a 90% accuracy rate.$394,000*
Price/Sqft$413/sqft
Days On Market16 days
Est. Mortgage$1,928/mth
Tax Amount (2024)$2,646/yr
Description
Affordable living, offering 3 good size bedrooms, 1.5 baths, single garage, nice size yard with large deck. This home has everything you need at an affordable price. The lower level can be finished with your personal touch. Appliances are included in "AS IS CONDITION" working last used. Refrigerator in garage does not stay. Above ground pool is "AS Is" could be removed before closing. All measurements taken from iguide. Garage door opener not working.
Upcoming Open House
Property Details
Interior
Features
Main Floor
Kitchen
2.34 x 3.10Dining Room
2.46 x 3.00Living Room
3.48 x 5.26Bathroom
1.50 x 1.632-Piece
Exterior
Features
Parking
Garage spaces 1
Garage type -
Other parking spaces 2
Total parking spaces 3
Property History
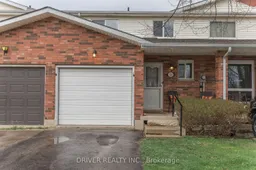 34
34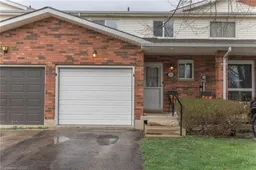 38
38
