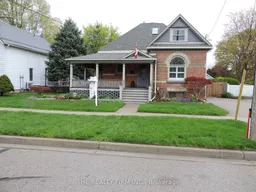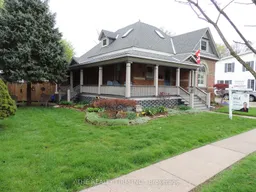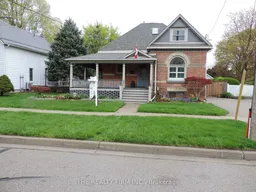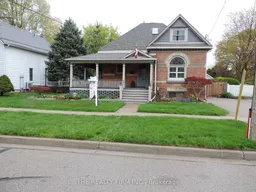Aylmer Stunner! This spectacular 1.5 story brick century home is nestled amoungst the historical homes in a great family friendly neighbourhood. This 4 bedroom, 2 bath family home exudes charm and character throughout- with it's large wrap around covered porch,stained glass windows and more! A perfect blend of old and new with lots of modern updates, this home is move in ready and an oppourtunity not to be missed! Large principle rooms with high ceilings and original hardwood gleem in the sunlight. A bright spacious family room central to the home leds to a cozy living room with gas fireplace. A beautiful formal dining room has original details and porch access- a perfect place to relax at the end of your day. 2 bedrooms complete the main floor or convert one to a home office. The home continues on to a large modernized kitchen with updated countertops and flooring, and has a large eat area which overlooks the rear yard. There is a generous sized mudroom newly updated with main floor laundry and porch access.The timeless character of this home extends upstairs with 2 nice sized bedrooms, both with skylights for extra lighting.The large primary bedroom boasts a large walk-in closet.Both bathrooms have been updated.Downstairs offers additional living space with a rec.room ready for family movie or games night,and even a sauna!The basement offers lots of storage space complete with workshop and an exterior access.A backyard oasis with wooden deck, newer wood fencing all the way around and newly added playground.The backyard also has a nice sized wooden shed and newly added driveway extention- parking for all your larger toys .Other noteables include:updated 200 amp service, EV charger station, custom window coverings, and freshly painted exterior including porch, soffits and facia. Amazing location close to all amenities, minutes walk to 2 schools, shopping and more. A must see!! Quick possession available.
Inclusions: Refrigerator, Stove, Dishwasher, All blinds and window coverings







