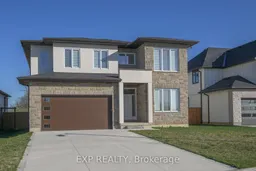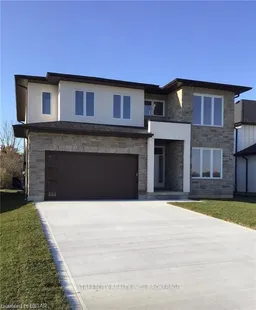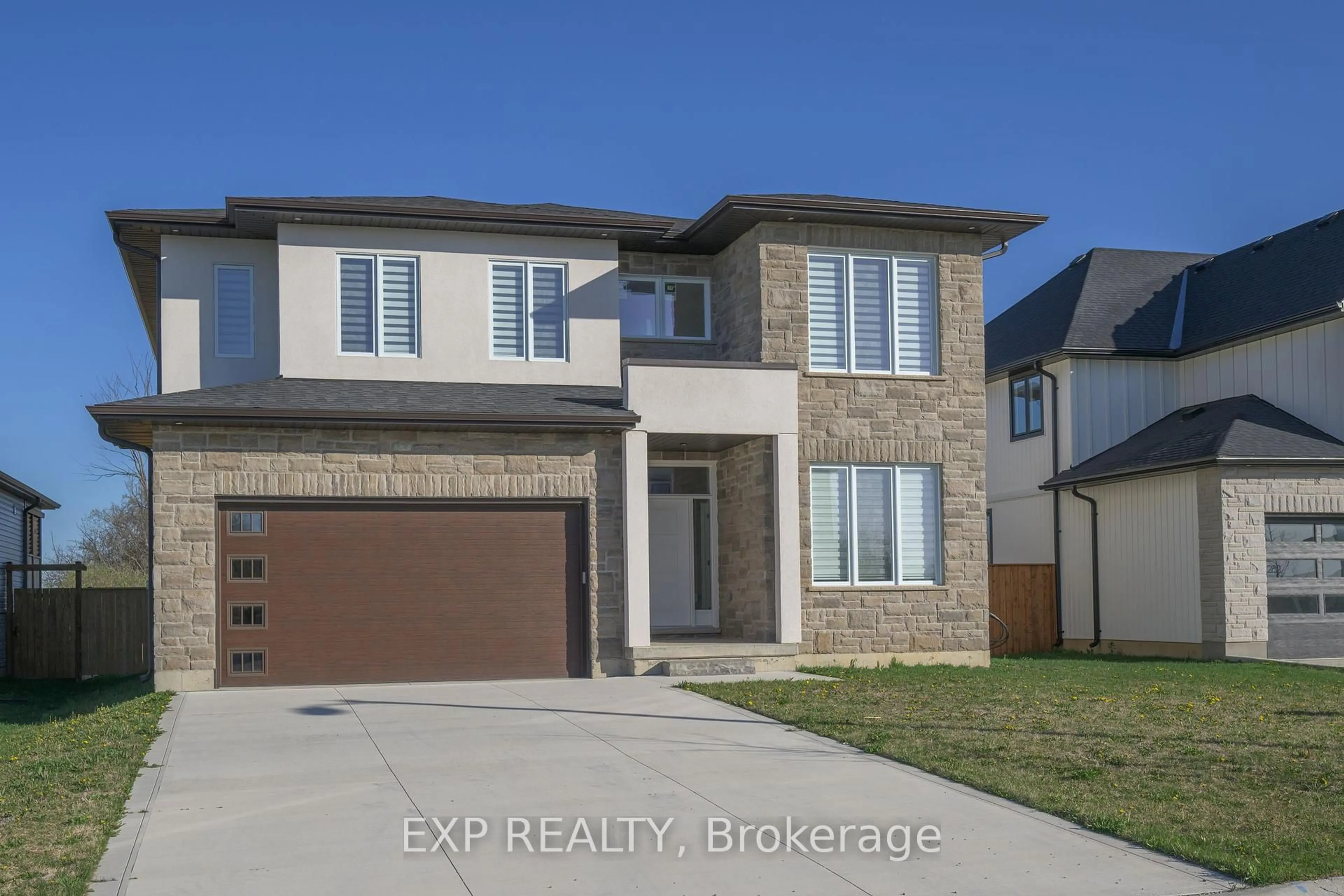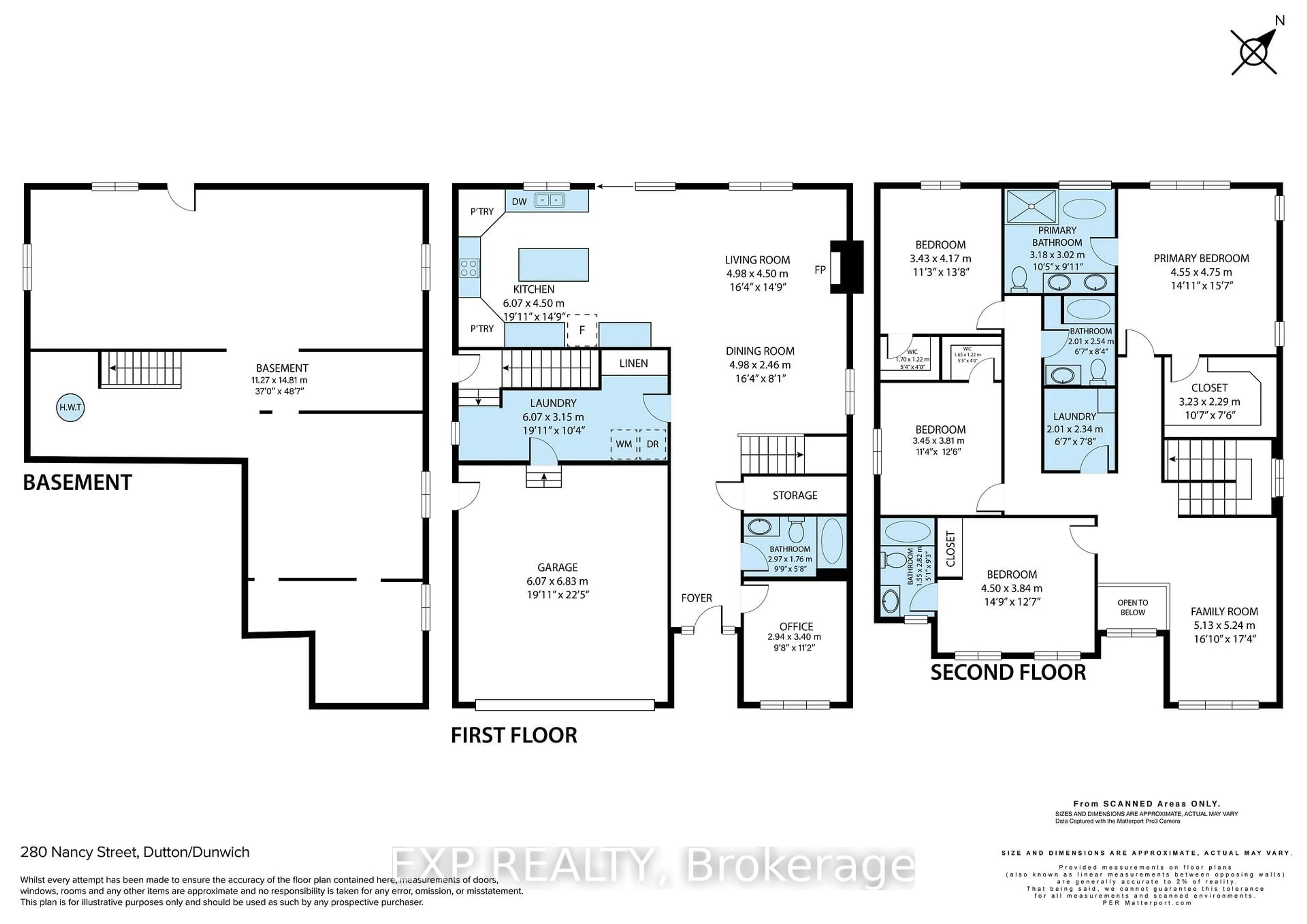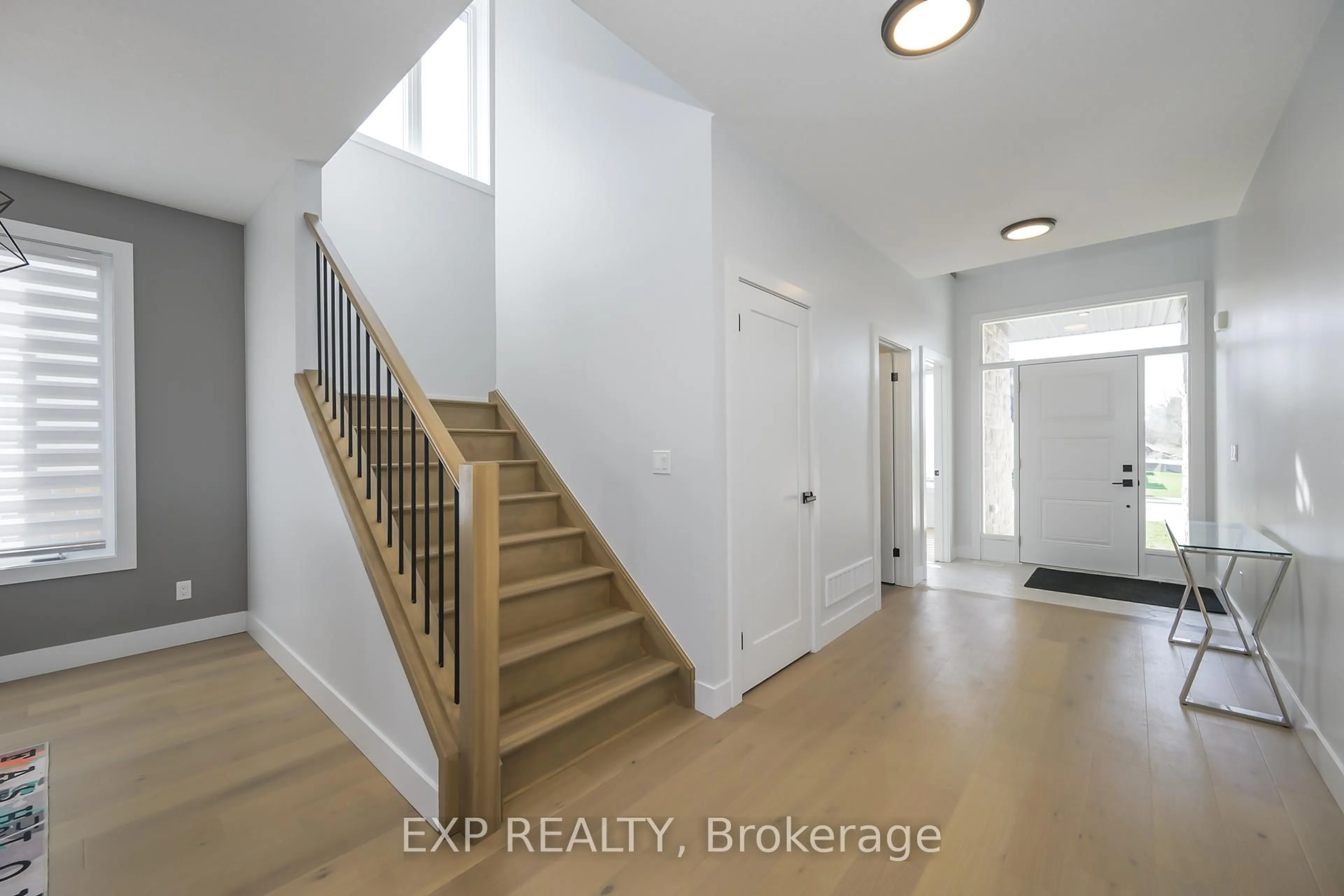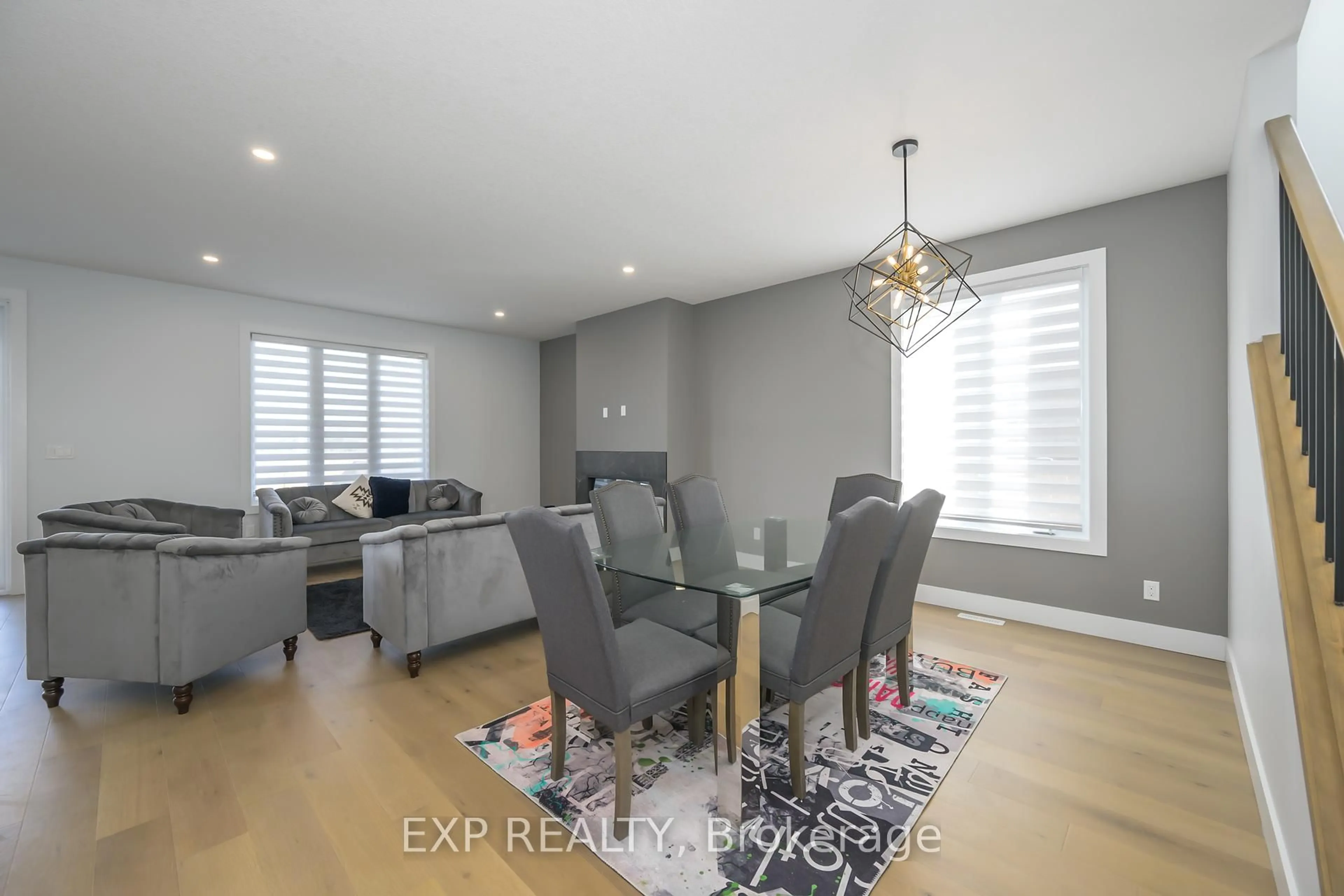280 NANCY St, Dutton/Dunwich, Ontario N0L 1J0
Contact us about this property
Highlights
Estimated valueThis is the price Wahi expects this property to sell for.
The calculation is powered by our Instant Home Value Estimate, which uses current market and property price trends to estimate your home’s value with a 90% accuracy rate.Not available
Price/Sqft$286/sqft
Monthly cost
Open Calculator
Description
Welcome to this stunning, custom home nestled in the heart of Dutton. Offering over 3,000 sq. ft. of finished living space, this exquisite two-storey home combines thoughtful design, high-end finishes, and incredible functionality perfect for modern family living. Step into a wide, open foyer that leads to a custom-designed office and a stylish 4-piece bath, ideal for professionals working from home. The main level features 9 ft ceilings, engineered hardwood flooring, and an open-concept layout that seamlessly blends the living, dining, and kitchen areas. Oversized windows flood the home with natural light, while the elegant family room features a modern electric fireplace as its center piece. The gourmet kitchen is a showstopper with quartz countertops, a large island, two walk-in pantries, and brand-new stainless steel appliances. A spacious mudroom offers a separate side entrance to the basement for added versatility. Upstairs, a bright lounge area provides the perfect family retreat. The luxurious primary bedroom boasts a walk-in closet and a 5-piece ensuite with a glass shower, soaker tub, and double vanity. Three additional bedrooms, each with walk-in closets, are thoughtfully designed one featuring a Jack & Jill bathroom. Enjoy the convenience of a second-floor laundry room, in addition to one on the main floor. The lower level is framed and roughed-in for future expansion, including a bathroom and additional bedrooms. A fruit cellar sits beneath the covered back porch, adding unique charm. Exterior highlights include a large concrete driveway, fully fenced backyard, covered porch, garage door opener, 200 AMP service, and a beautiful blend of stone, brick, and vinyl siding. This home truly has it all luxury, space, and the opportunity to make it your own. Book your private tour today and experience elegant living in Dutton.
Property Details
Interior
Features
Main Floor
Bathroom
2.97 x 1.76Bay Window / hardwood floor
Living
4.98 x 4.5Hardwood Floor
Kitchen
6.07 x 4.5Balcony / hardwood floor / Open Concept
Laundry
6.07 x 3.15Tile Floor
Exterior
Features
Parking
Garage spaces 2
Garage type Attached
Other parking spaces 4
Total parking spaces 6
Property History
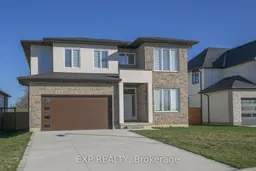 45
45