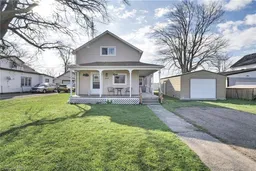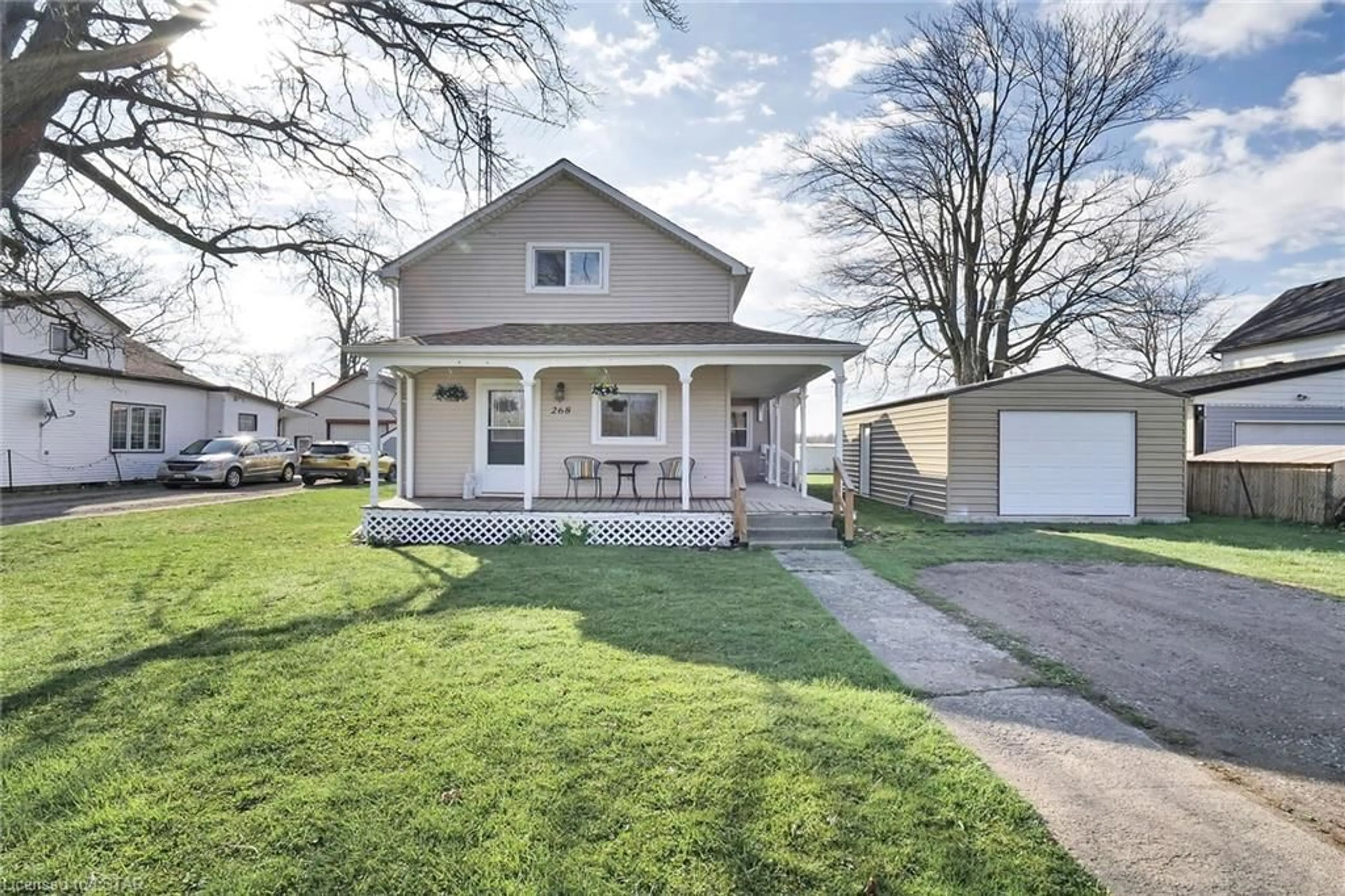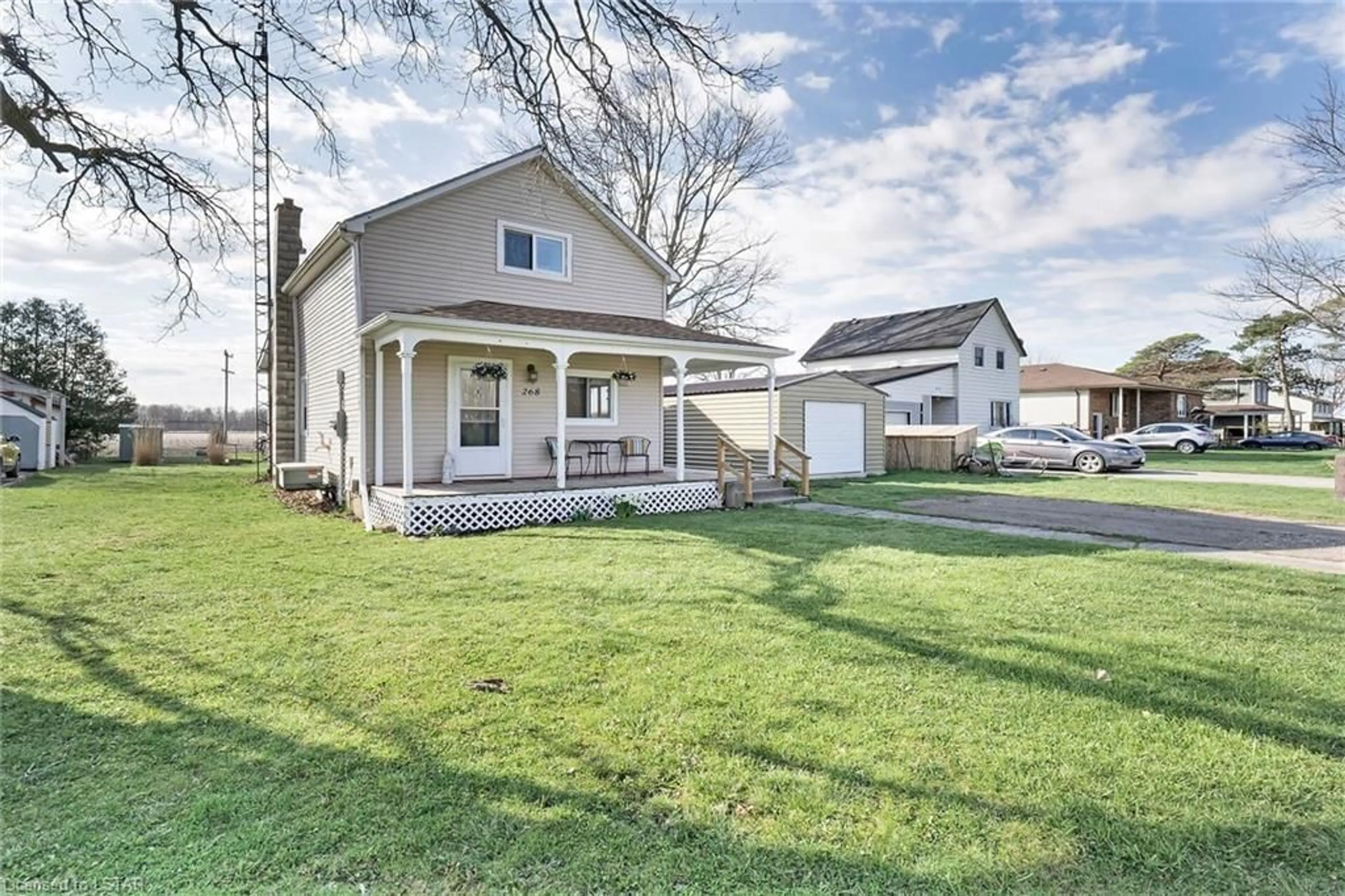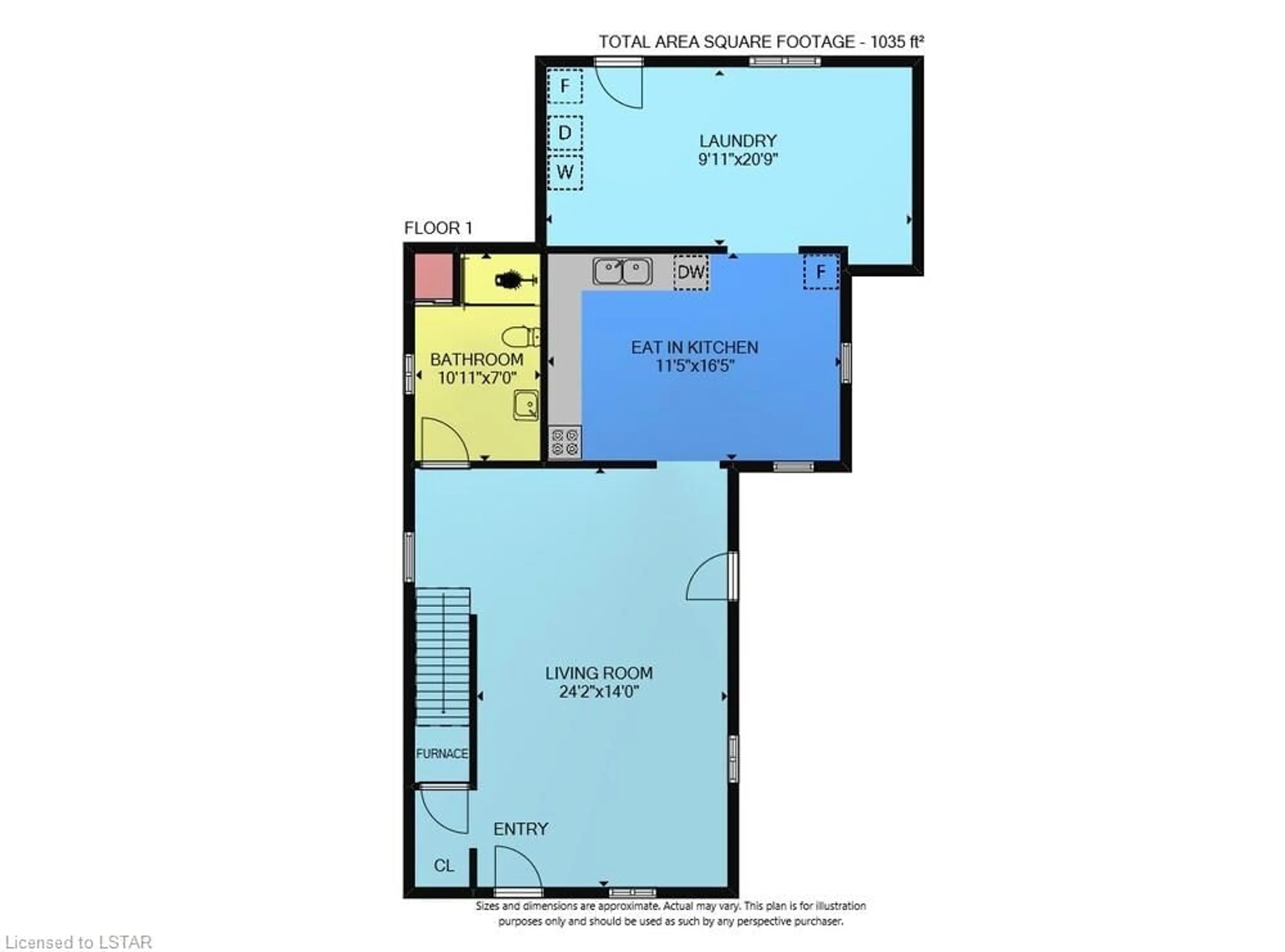268 Marsh Line, Dutton, Ontario N0L 1J0
Contact us about this property
Highlights
Estimated ValueThis is the price Wahi expects this property to sell for.
The calculation is powered by our Instant Home Value Estimate, which uses current market and property price trends to estimate your home’s value with a 90% accuracy rate.$381,000*
Price/Sqft$266/sqft
Days On Market28 days
Est. Mortgage$1,717/mth
Tax Amount (2023)$2,422/yr
Description
This charming 1.5 storey farm house on the edge of Dutton has been previously stripped back and upgraded in 2009 & 2010. It offers a freshly painted large open concept living & dining room, an eat-in kitchen with lots of counter space and maple cupboards, a large mudroom/ laundry room with additional space for an office desk or play area, and a main floor 4 piece bathroom. Upstairs has 3 nice size bedrooms. This large property also features 2 sheds for storage, a deck, fire pit and beautiful views of farmland and trees. For the handyman, check out the newly built (2020 with permit) 14 ft x 26ft garage/shop on a cement pad. Wired with its own 60 amp electric panel. Perfect for anyone who likes creating!
Property Details
Interior
Features
Main Floor
Living Room/Dining Room
7.37 x 4.32carpet free / laminate / open concept
Eat-in Kitchen
3.48 x 5.00double vanity / vinyl flooring
Bathroom
3.33 x 2.134-piece / laminate / linen closet
Mud Room
3.02 x 6.32laundry / vinyl flooring
Exterior
Features
Parking
Garage spaces 1
Garage type -
Other parking spaces 1
Total parking spaces 2
Property History
 29
29




