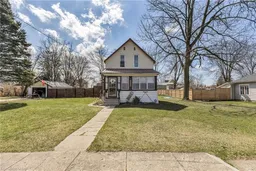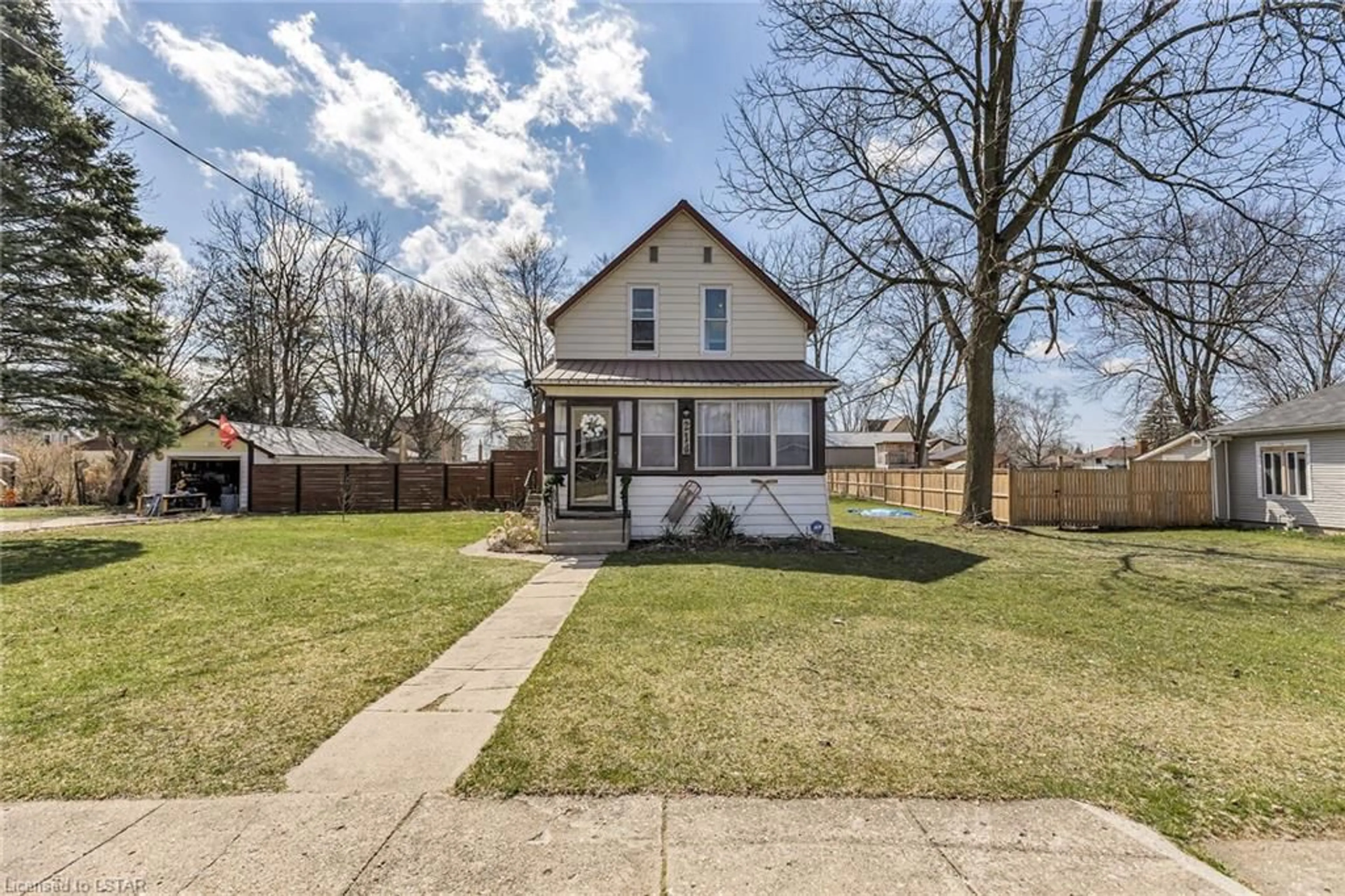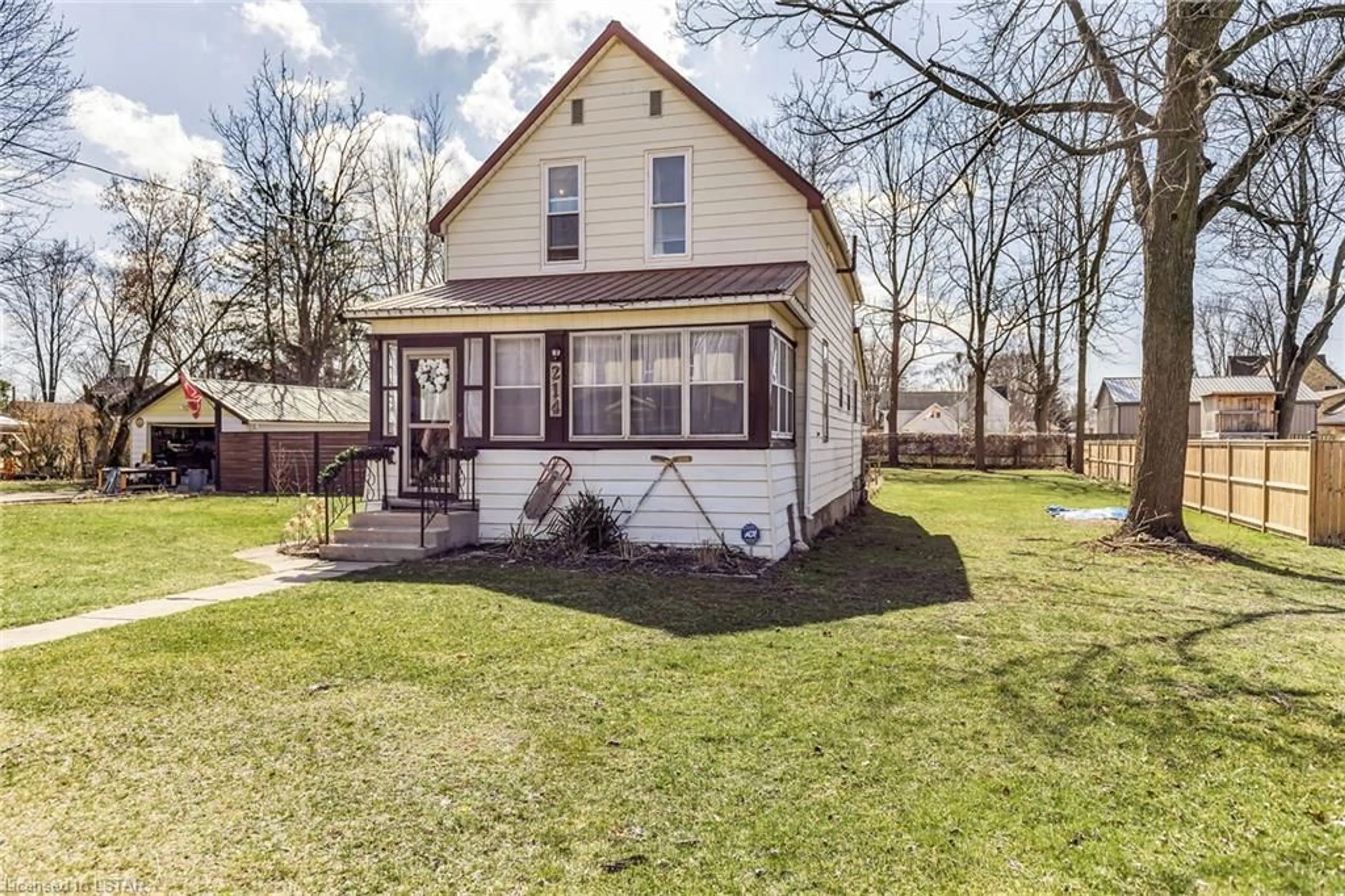214 Nancy St, Dutton, Ontario N0L 1J0
Contact us about this property
Highlights
Estimated ValueThis is the price Wahi expects this property to sell for.
The calculation is powered by our Instant Home Value Estimate, which uses current market and property price trends to estimate your home’s value with a 90% accuracy rate.$446,000*
Price/Sqft$249/sqft
Days On Market47 days
Est. Mortgage$1,932/mth
Tax Amount (2023)$2,405/yr
Description
Nicely updated, affordable, entry level home on almost 1/2 acre with detached garage/man cave & large above ground pool with equipment. This 3 bedroom home with metal roof is a good family home. Live wood edge breakfast bar in kitchen with tile floor & stove, dishwasher & new fridge & garden doors to deck. Large, updated main bathroom & 2 pc en suite off main bedroom. Wood floors in living room & spacious dining room. Main floor family room or office with cabinet & convenient laundry with washer & dryer(5 years old) and cupboards. Enclosed front porch for relaxing or enjoy the huge, private yard with bilevel deck, firepit, fruit trees & shed. Paver stone drive will accommodate 3 cars. Garage has new walkway at side, an insulated corner used as a root cellar, cement floor & hydro. This home will not last! Quick and easy access to 401
Property Details
Interior
Features
Main Floor
Dining Room
2.87 x 4.57Living Room
3.66 x 3.91carpet free / crown moulding / wood-solid
Kitchen
2.87 x 4.67tile floors / walkout to balcony/deck
Family Room
3.05 x 3.96Laminate
Exterior
Features
Parking
Garage spaces 1
Garage type -
Other parking spaces 3
Total parking spaces 4
Property History
 43
43



