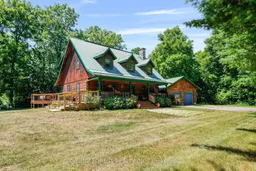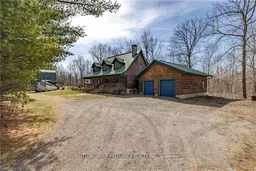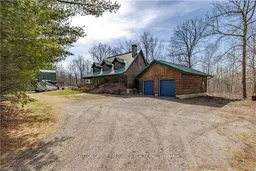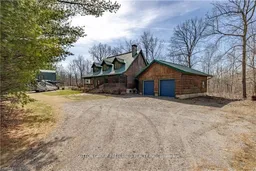Private 51.4-Acre Riverfront Property with True North Log Home & Large Workshop with Loft Living space. A rare opportunity to own a one-of-a-kind 51.4-acre property with over 1,600 feet of frontage on the scenic Thames River. Located on a paved road just 7 minutes to the 401 and Dutton, and under 30 minutes to London, this stunning retreat offers peace, privacy, and endless possibilities. The land features 30 acres of mixed bush, gully, and ravine, ideal for hiking and wildlife watching, plus 20 acres of farmable sandy loam soil. A beautiful tree-lined driveway leads to a low-maintenance True North log home with a full wrap-around porch and a Steel roof. Inside, the home showcases a custom stone, floor-to-ceiling wood-burning fireplace(WETT Inspection 2024) as the centerpiece of the open-concept living room. The upper level offers a loft-style view over the main space. The main floor includes a large games/family room and dining area, with heated hardwood and tile flooring throughout both main and lower levels for year-round comfort. A bright sunroom connects to a spacious double-car attached garage. The home is energy-efficient with geothermal heating(2009) including seven climate zones. Hot water is an owned on demand system(2021). For the hobbyist or entrepreneur, the 32x60 insulated(Including under Concrete floor) and heated shop features 200-amp hydro, water and 2 roll up doors(9'x10'). Above the shop is a finished bonus area with a kitchen, 3pc bathroom with washer/dryer hook-ups, and a private balcony, ideal for a guest suite, home office or separate living space. Property tax incentives are available for maintenance/conservation along the Thames River. Whether you're seeking a private retreat, farm, or work-from-home lifestyle surrounded by nature, this property checks all the boxes.
Inclusions: HOUSE: Fridge(2025), Dishwasher, Built in Oven, Cooktop, Washer, Dryer, Pool Table SHOP(all as-is): Air Compressor, Woodstove, Cooktop, Oven, Fridge







