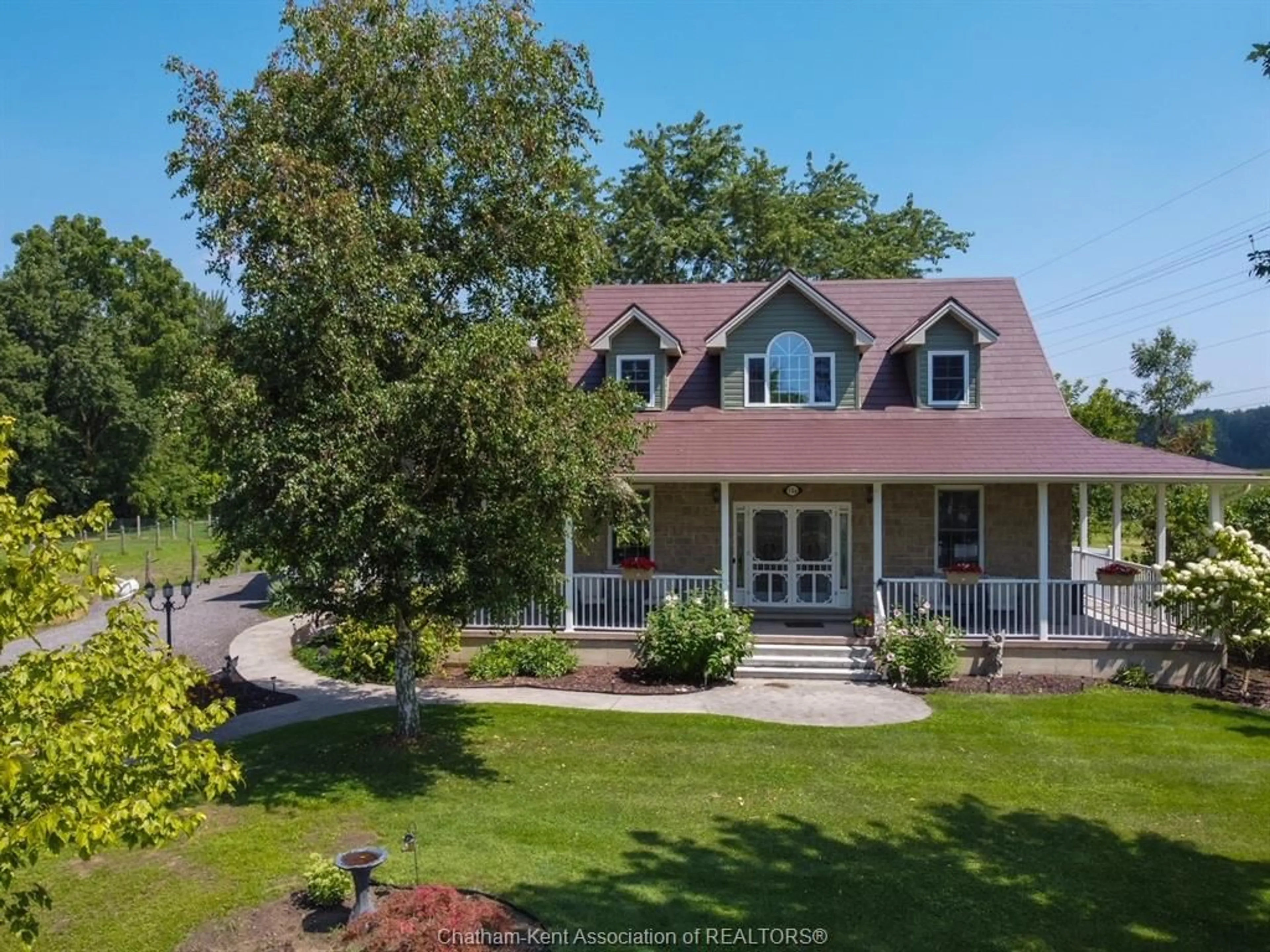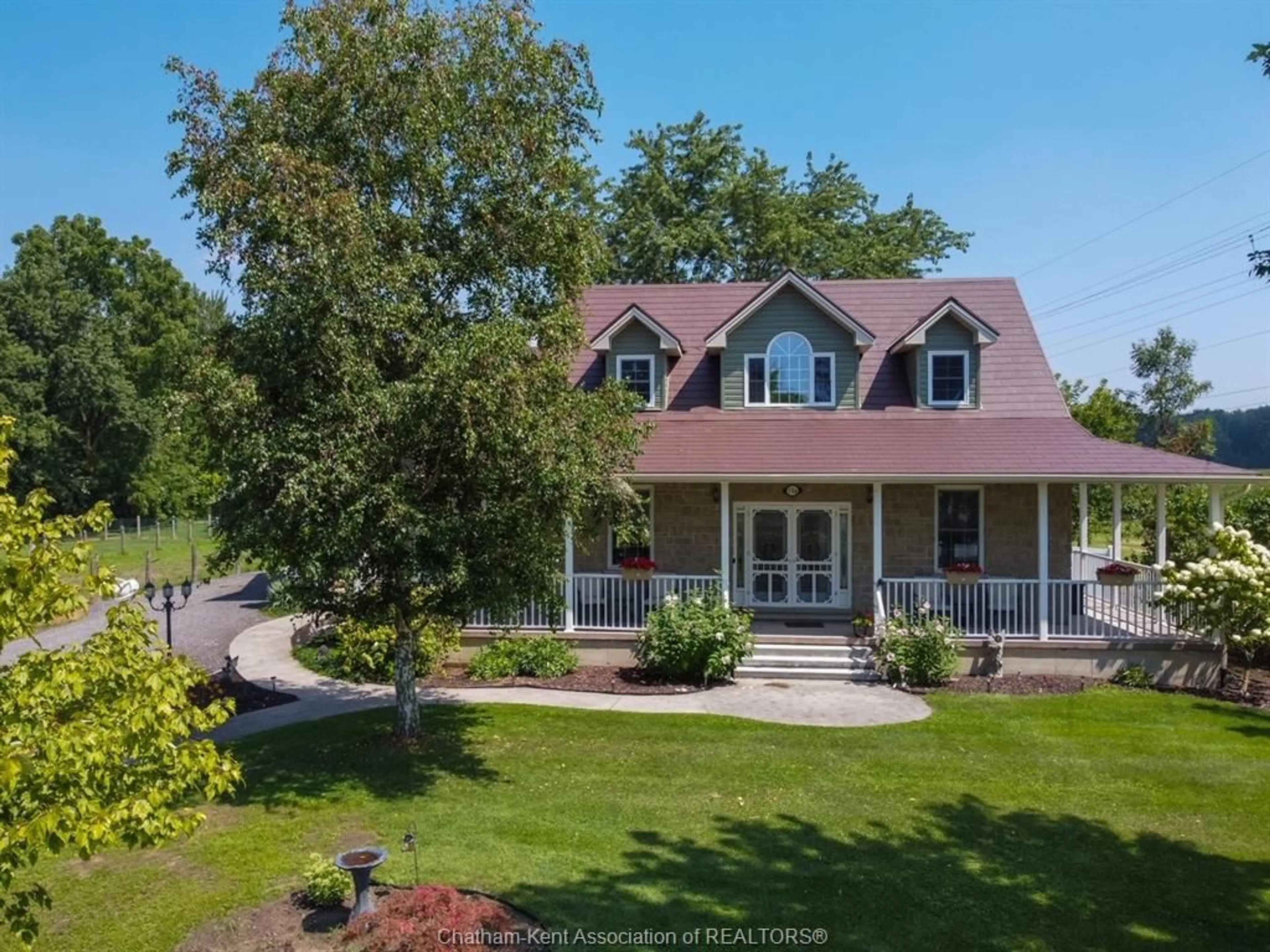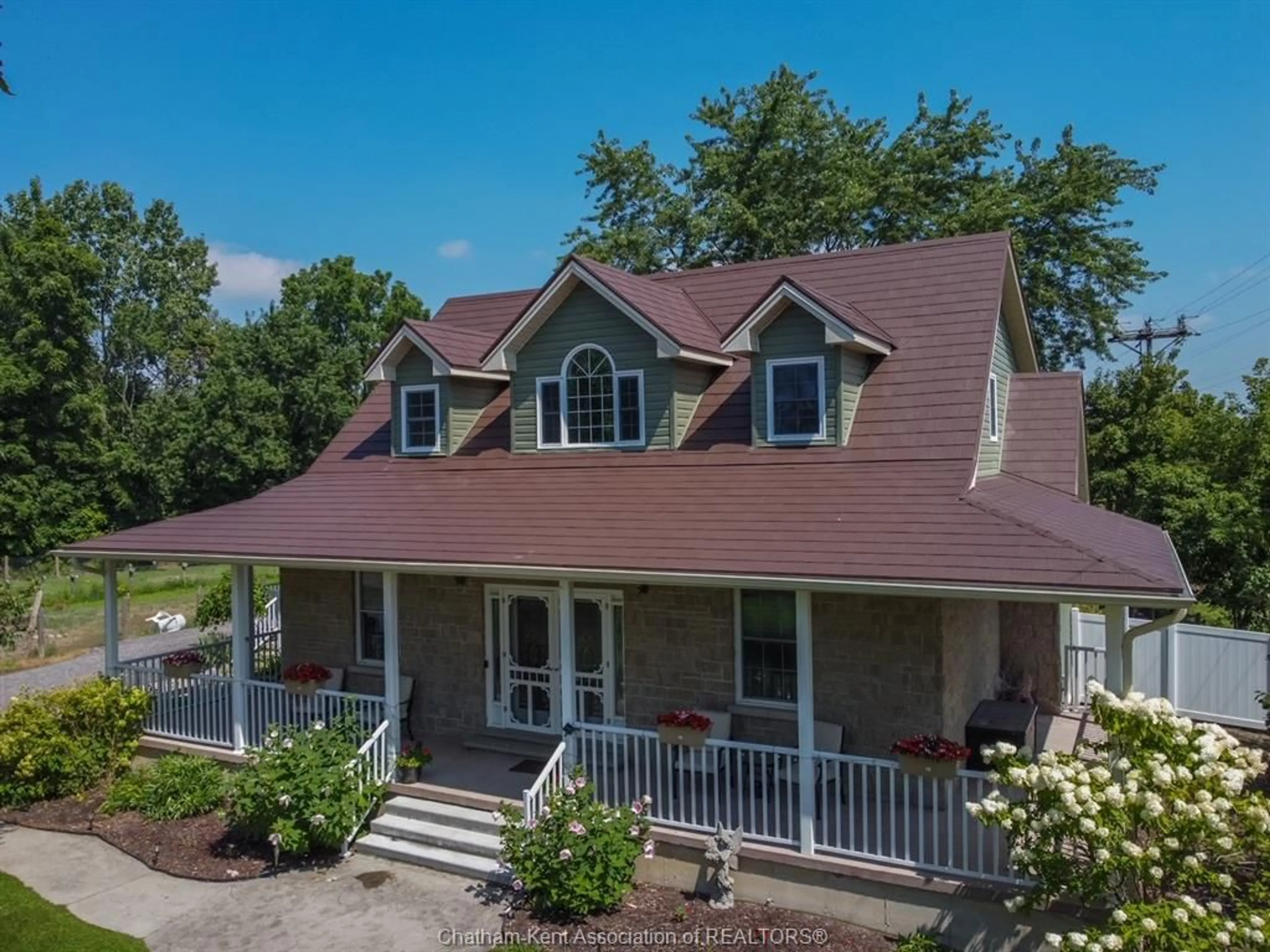139 WESTLEY St, Dutton, Ontario N0L1J0
Contact us about this property
Highlights
Estimated ValueThis is the price Wahi expects this property to sell for.
The calculation is powered by our Instant Home Value Estimate, which uses current market and property price trends to estimate your home’s value with a 90% accuracy rate.$958,000*
Price/Sqft-
Days On Market56 days
Est. Mortgage$3,517/mth
Tax Amount (2023)$6,600/yr
Description
Welcome to 139 Westley Rd, Dutton, this expansive 5-bedroom, 5-bathroom home that offers versatile living spaces and attractive income potential on a half acre parcel of land. The main level features an inviting eat-in kitchen with patio access, formal dining area and comfortable living room, Primary bedroom with ensuite, separate shower and luxurious soaker tub, Laundry, elevate your living experience. Steel Roof and Double car heated garage. Upstairs, 4 spacious bedrooms 4-piece bath. Lower level offers a fully finished layout and a walkout to the rear yard. Imagine hosting holiday gatherings in this fantastic home. Look forward to tranquil moments in your backyard oasis anchored by a beautiful inground pool and the expansive rear concrete patio create an ideal for entertainment and relaxation. An upper-level in-law suite, 3-piece bathroom, separate entry, private balcony offers rental income.(Currently rented for $650/month) * Move in for the summer staycation*
Property Details
Interior
Features
Property History
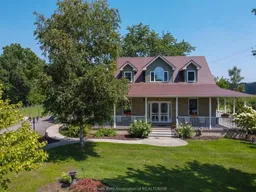 43
43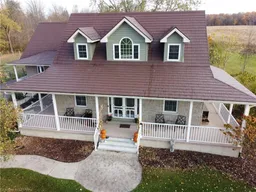 16
16
