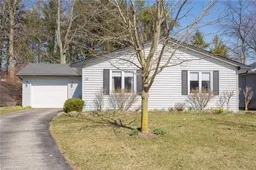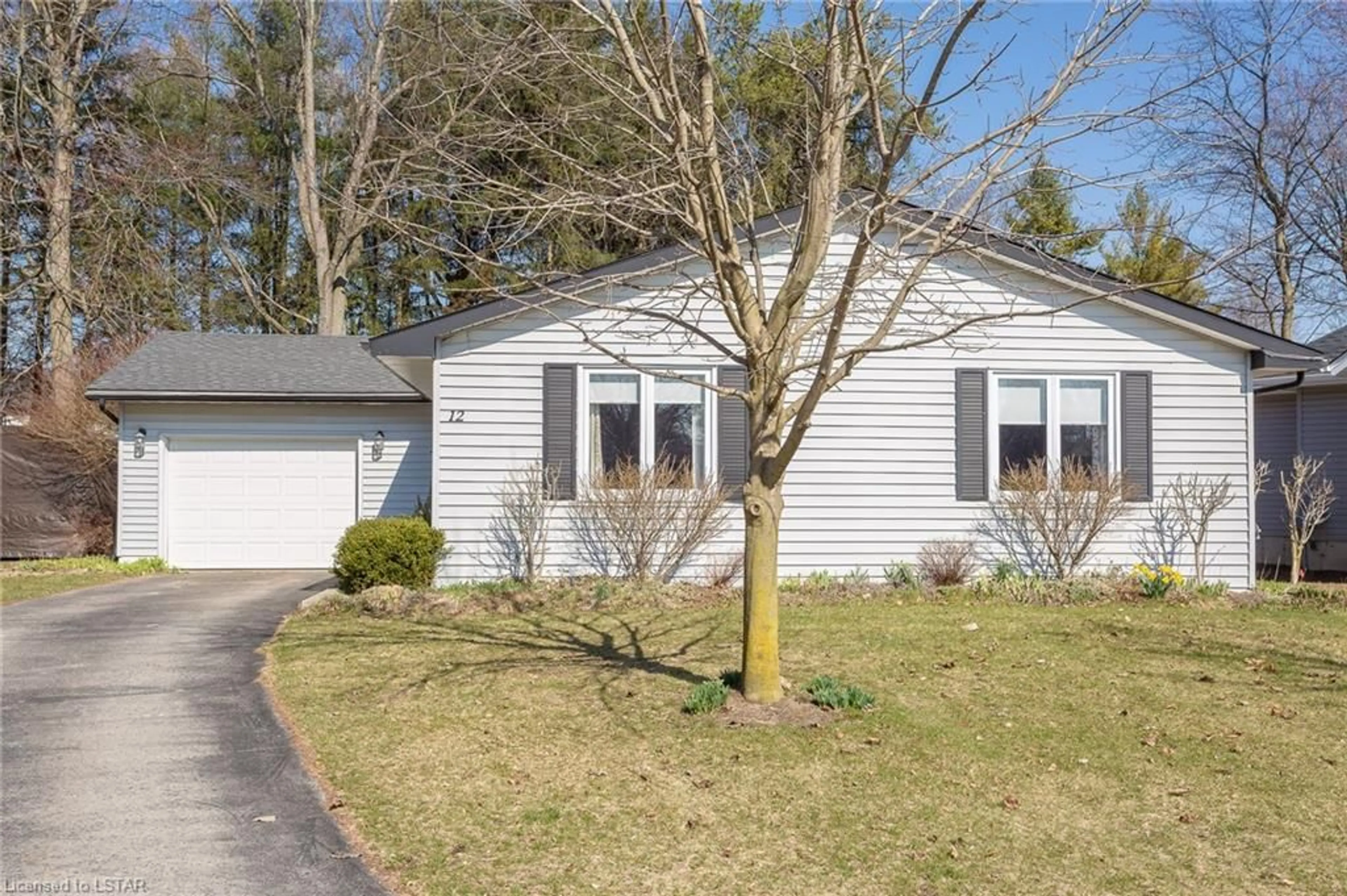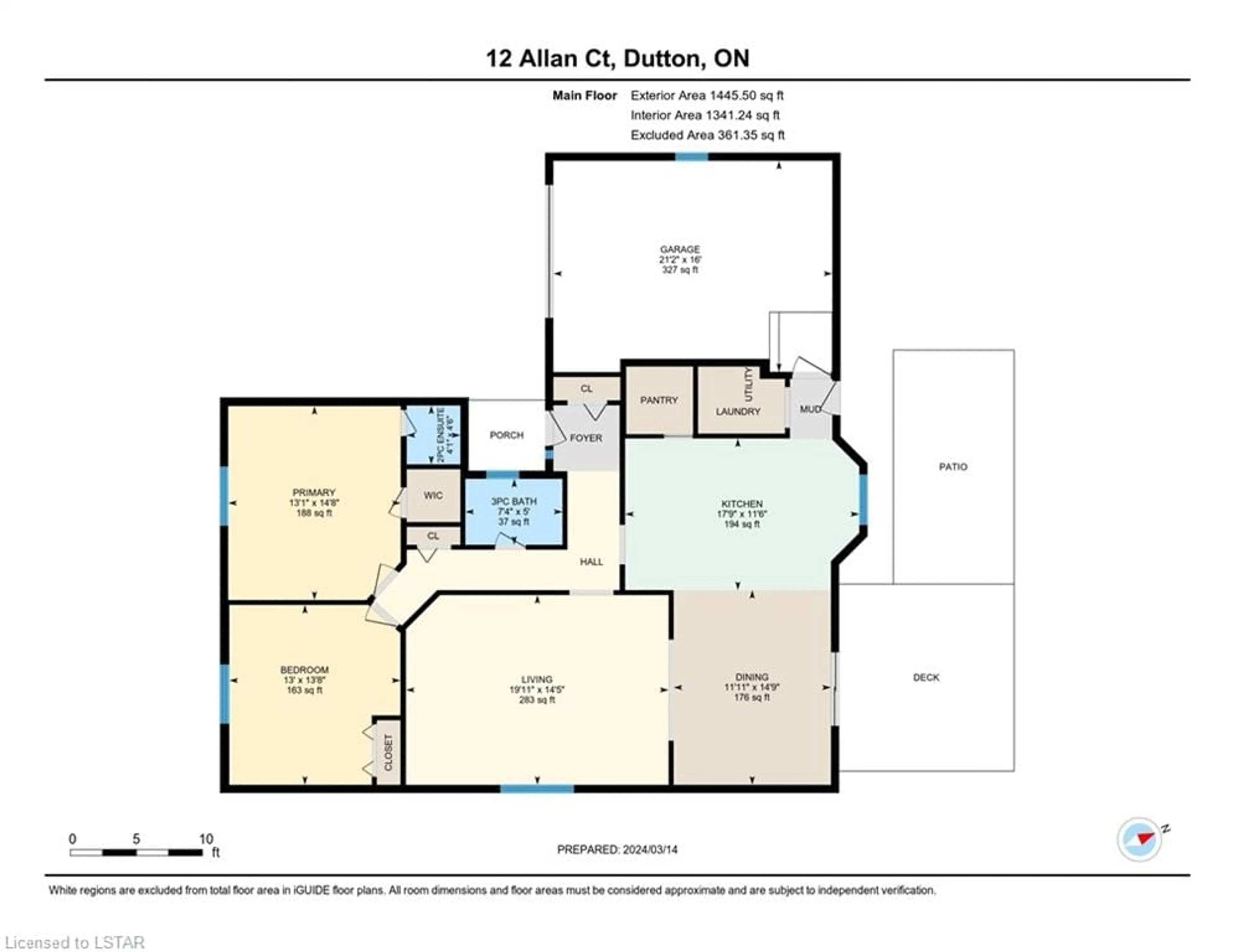12 Allan Crt, Dutton, Ontario N0L 1J0
Contact us about this property
Highlights
Estimated ValueThis is the price Wahi expects this property to sell for.
The calculation is powered by our Instant Home Value Estimate, which uses current market and property price trends to estimate your home’s value with a 90% accuracy rate.$506,000*
Price/Sqft$406/sqft
Days On Market61 days
Est. Mortgage$2,341/mth
Tax Amount (2022)$3,206/yr
Description
Welcome to Serenity at 12 Allan Court! Nestled on a generous and tranquil lot in the heart of a quiet cul-de-sac, this lovingly updated bungalow is a gem just waiting for you in the charming village of Dutton, Ontario. Just 35 minutes up the 401 from London, Dutton offers a peaceful lifestyle without sacrificing convenience and access to amenities. This captivating home is bathed in natural light, creating a warm and inviting atmosphere throughout its spacious 2-bedroom, 1.5-bathroom layout. The heart of the home, an open-concept kitchen with a walk-in pantry, flows seamlessly into the dining and living area – perfect for entertaining or quiet evenings in. Convenience meets style with main floor laundry and modern updates at every turn. Step outside to discover your private outdoor sanctuary, featuring an expansive deck and patio area against a backdrop of lush trees – a true haven for relaxation and nature lovers. The property includes an attached 1.5 car garage and a delightful, insulated 'she shed' with hydro – a versatile space for hobbies, storage, or a quiet retreat. Recent enhancements ensure comfort and efficiency, including spray foam in the crawl space and a sleek new front door. Over the past five years, this home has seen updates to doors, baseboards, flooring, a gas on-demand water heater, insulation, luxurious bathroom upgrades (hello, heated towel rack!), and state-of-the-art split cooling/heating units. Even the kitchen, roof, windows, patio, and garage doors have been thoughtfully upgraded within the last decade. Move in without the hassle of immediate renovations – 12 Allan Court is meticulously maintained and ready for you to savor for years to come. Be sure to check out the 360º virtual tour with floor plans online, then book a showing to see it in person.
Property Details
Interior
Features
Main Floor
Bathroom
3-Piece
Dining Room
3.63 x 4.50Bedroom Primary
3.99 x 4.47Kitchen
5.41 x 3.51Exterior
Features
Parking
Garage spaces 1
Garage type -
Other parking spaces 2
Total parking spaces 3
Property History
 44
44



