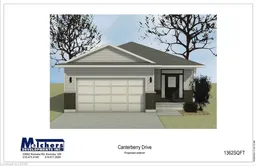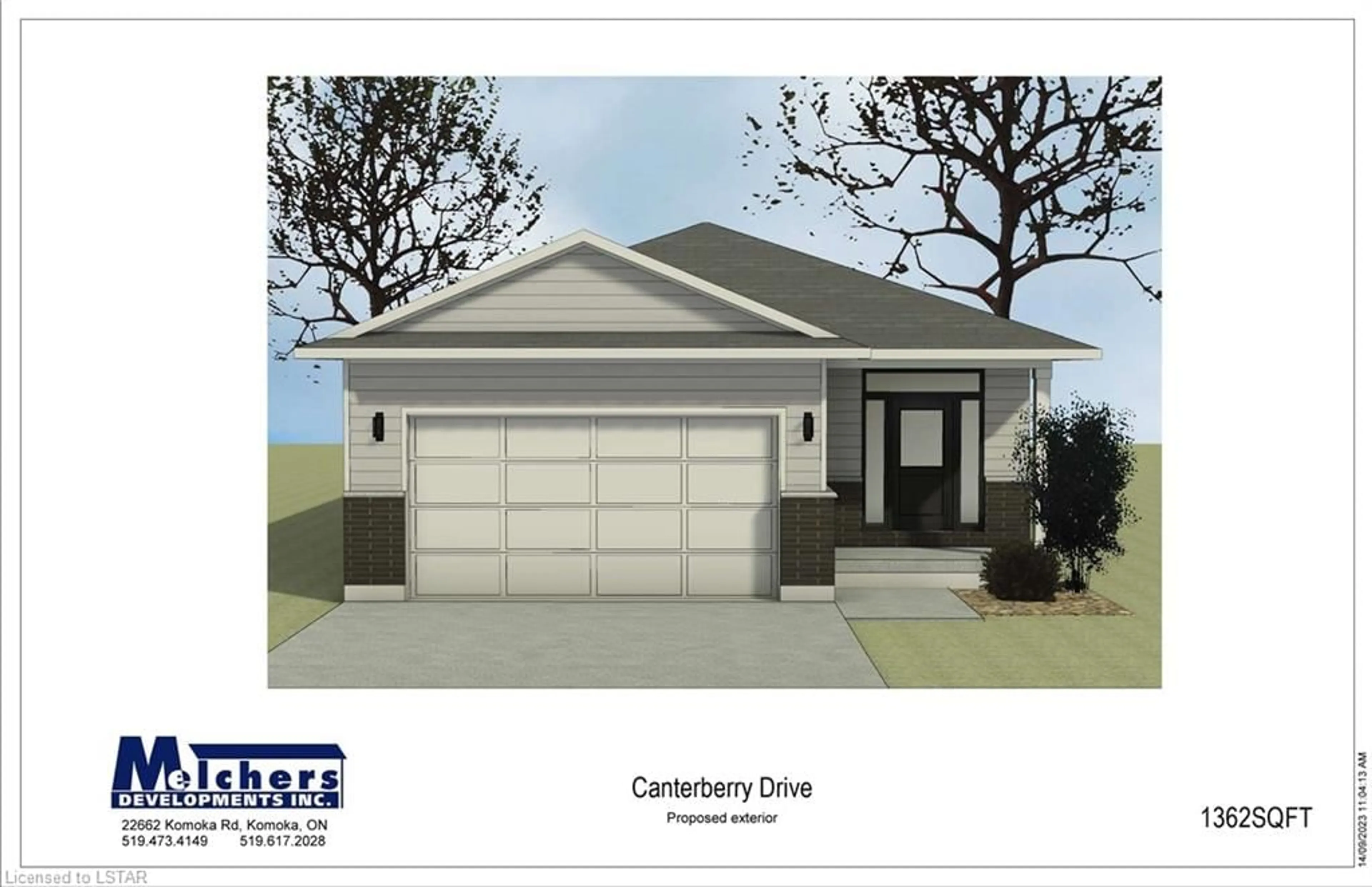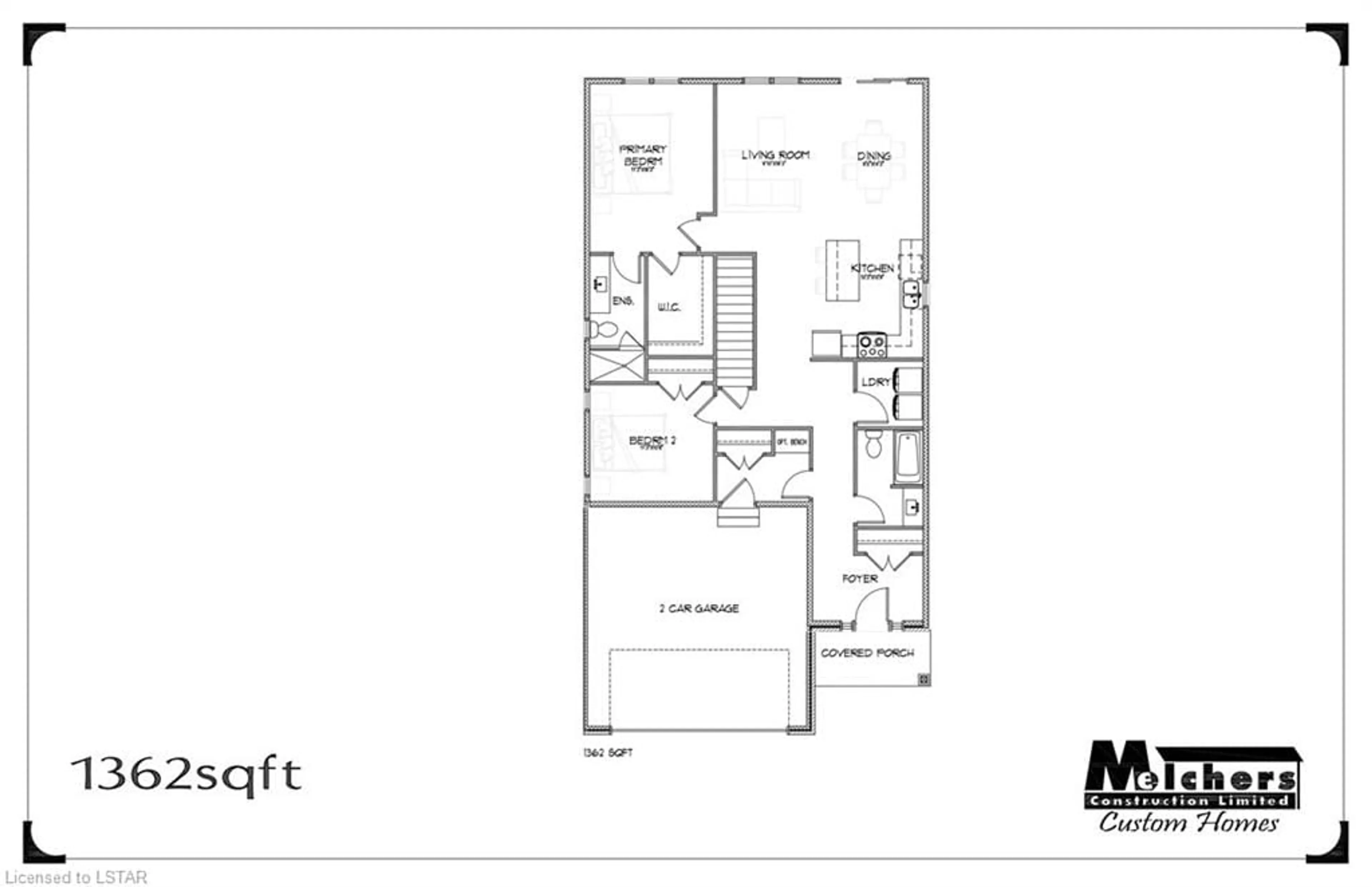LOT 1 Ashford St, Belmont, Ontario 000 000
Contact us about this property
Highlights
Estimated ValueThis is the price Wahi expects this property to sell for.
The calculation is powered by our Instant Home Value Estimate, which uses current market and property price trends to estimate your home’s value with a 90% accuracy rate.$640,000*
Price/Sqft$513/sqft
Days On Market191 days
Est. Mortgage$3,006/mth
Tax Amount (2023)-
Description
BONUS!!! $10,000 in upgrades PLUS an appliance package included!! This one floor home is to be constructed by Melchers and is nestled in Canterbury Heights in Belmont. This new subdivision offers the perfect blend of comfort and convenience, located within walking distance to downtown, parks, the local arena, sports fields and also a easy commute to the 401. Step inside and be welcomed by an open-concept one floor living layout. The kitchen is a chef's delight, featuring a large island and stylish cabinetry. Adjacent to the kitchen is the dining area perfect for entertaining guests or enjoying family meals. The bright family room is a versatile space complete with a convenient walkout to the backyard. The primary bedroom off the living room features a large walk in closet and ensuite. Additionally, there is a second bedroom, full bathroom for overnight guests plus laundry, powder room and a mudroom, this home checks all the boxes!
Property Details
Interior
Features
Main Floor
Bedroom Primary
3.43 x 4.70Living Room/Dining Room
3.00 x 3.68Dining Room
2.74 x 3.68Bedroom
3.43 x 3.25Exterior
Features
Parking
Garage spaces 2
Garage type -
Other parking spaces 2
Total parking spaces 4
Property History
 6
6



