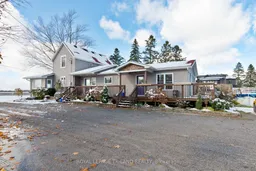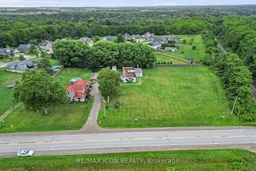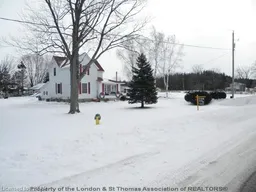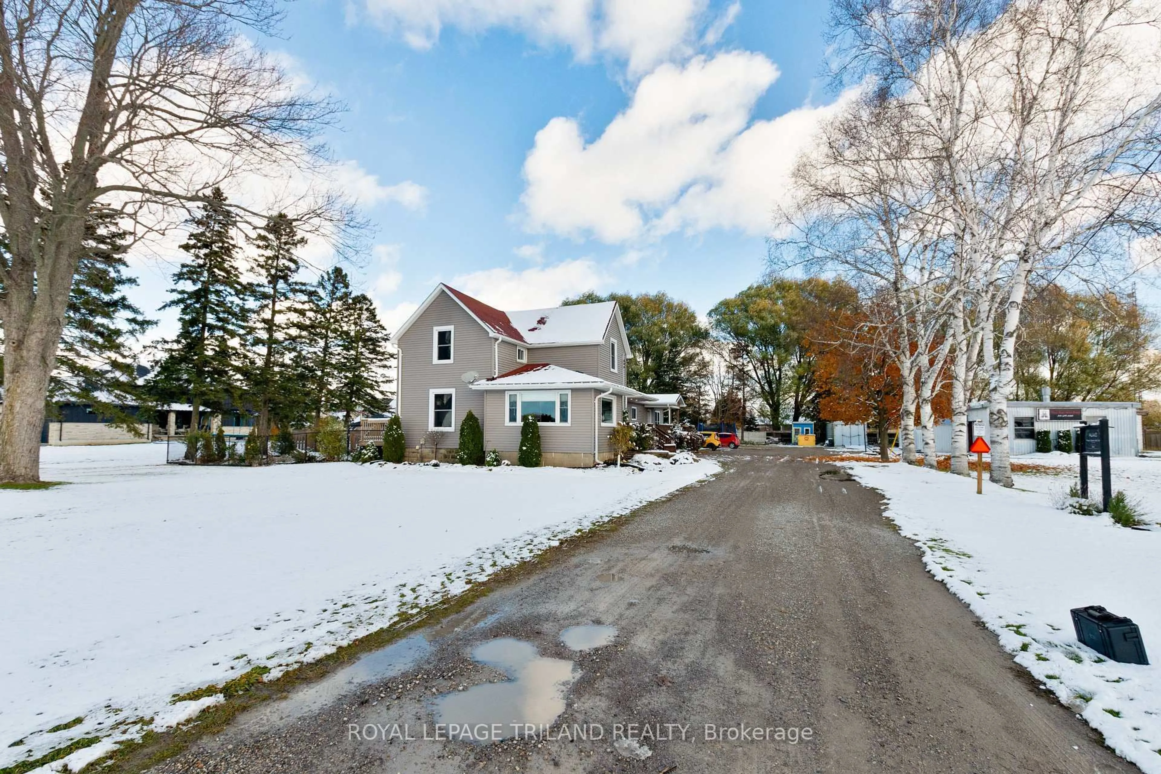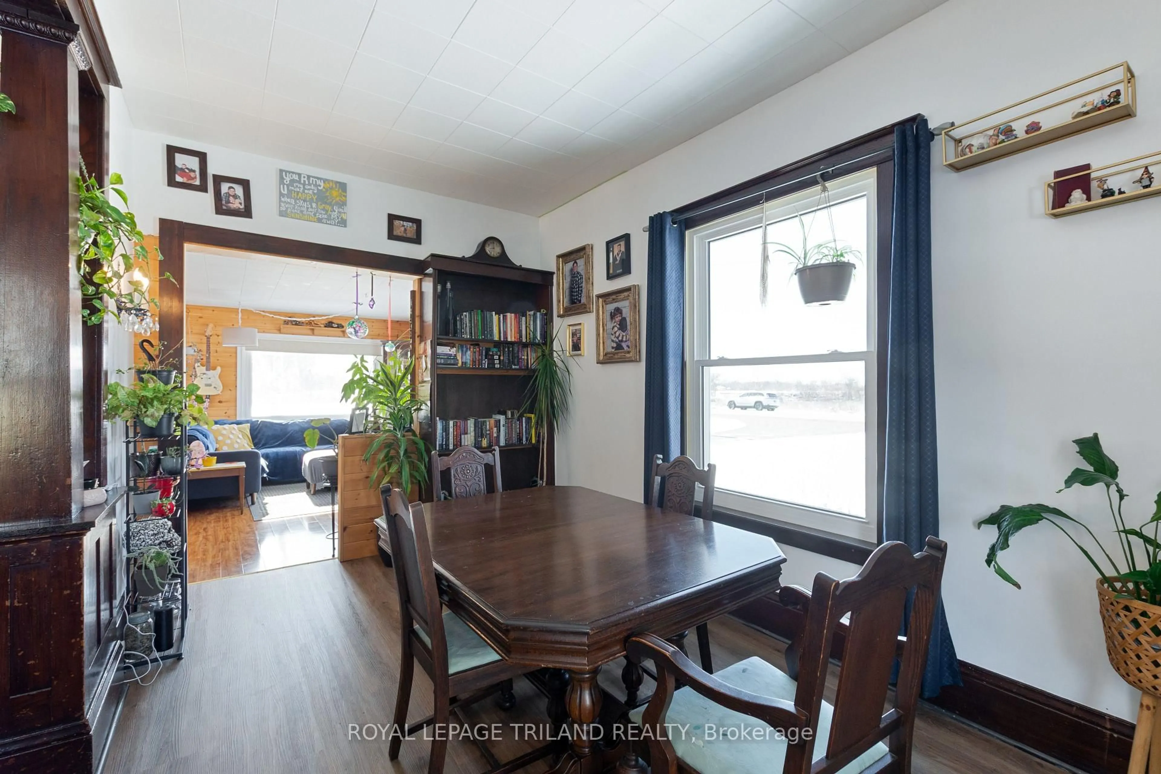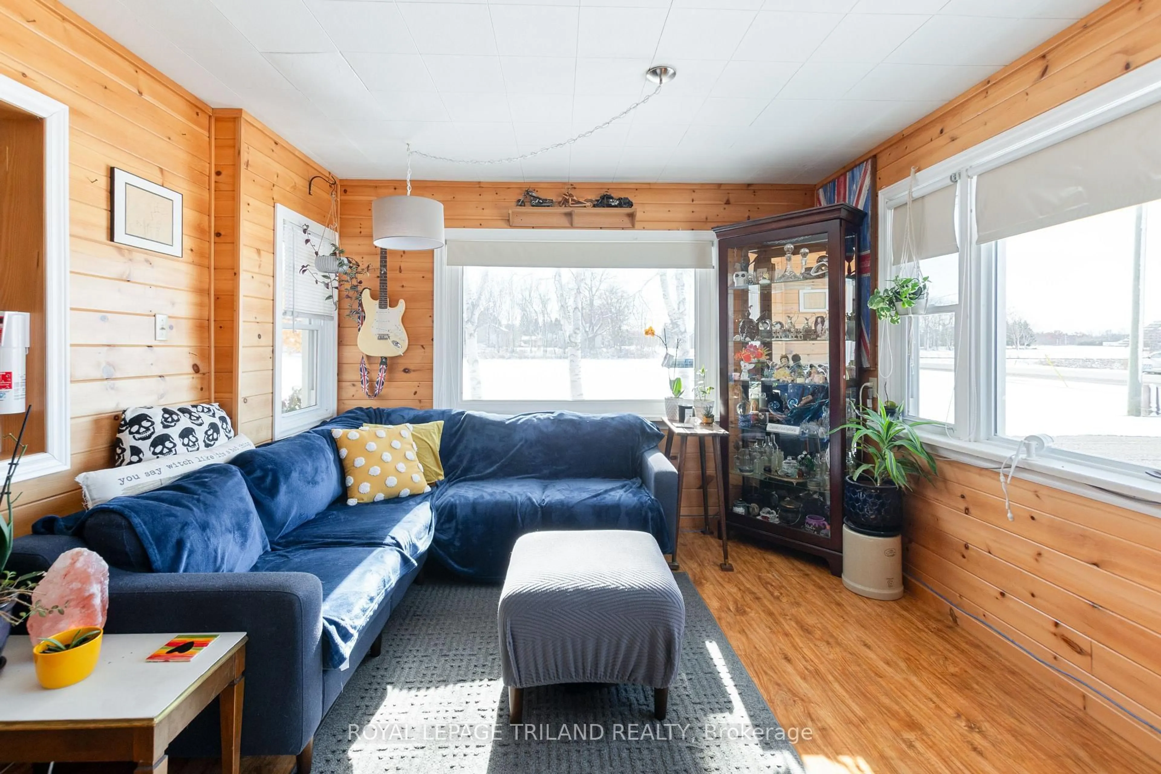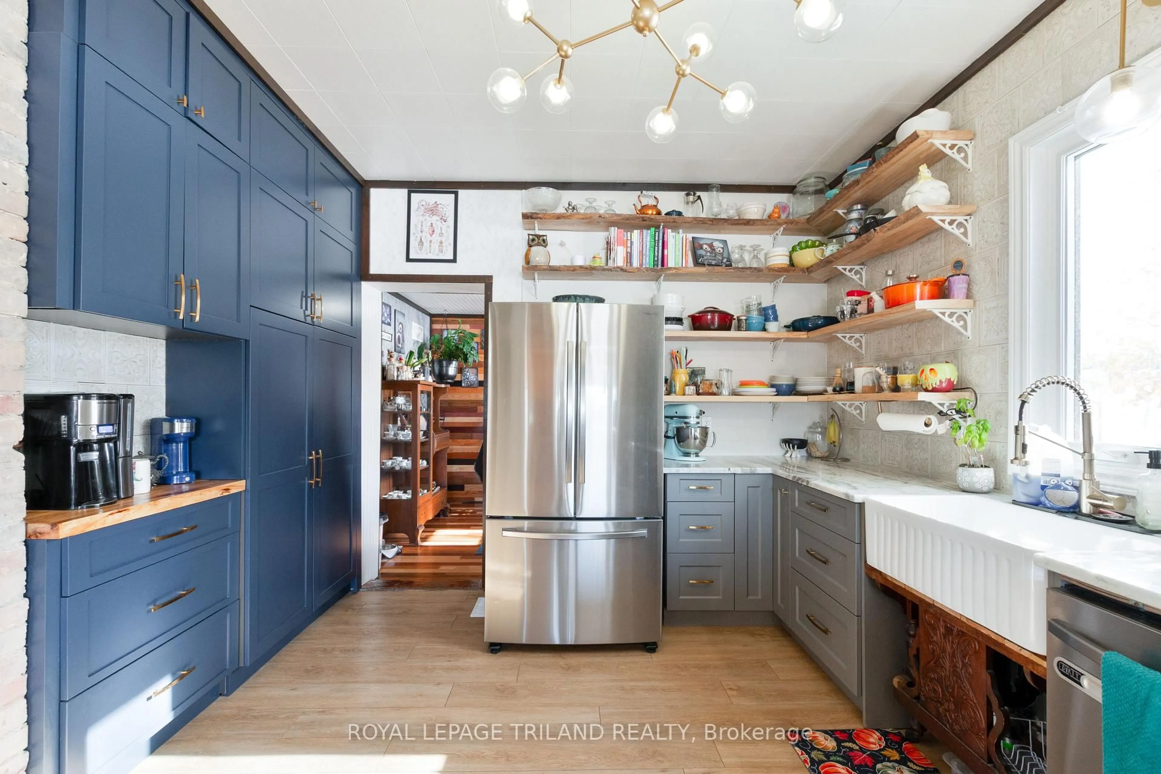9664 Belmont Rd, Central Elgin, Ontario N5P 3S7
Contact us about this property
Highlights
Estimated valueThis is the price Wahi expects this property to sell for.
The calculation is powered by our Instant Home Value Estimate, which uses current market and property price trends to estimate your home’s value with a 90% accuracy rate.Not available
Price/Sqft$404/sqft
Monthly cost
Open Calculator
Description
Discover the perfect blend of country charm and utility at 9664 Belmont Rd. Situated on a sprawling 1.4-acre lot, this property is a dream for hobbyists, entrepreneurs, or those seeking a multi-generational living setup. The standout feature is the massive, multi-bay detached shop, which includes a dedicated studio space, its own washroom, and independent hydro and gas meters. As an incredible bonus, the presence of a tower on-site provides the property with free high-speed internet, making it an ideal hub for a home business or remote work.The residence is a beautifully maintained two-storey farmhouse that radiates character. The main home features three spacious bedrooms and a modern, upgraded kitchen designed for the home chef. The layout flows seamlessly between two distinct living rooms and a formal dining room, perfect for hosting large gatherings. Practicality meets style with a large main-floor bathroom housing the laundry, and a functional mudroom entry to keep the elements at bay. Additionally, the home offers a fully separate secondary suite-complete with one bedroom, one bathroom, and its own laundry-providing excellent potential for rental income or a private guest wing.Outside, the lifestyle opportunities are endless. The grounds are an entertainer's paradise, featuring an above-ground pool, a serene pond, a sun-drenched deck, and a cozy covered porch for rainy afternoons. With lush gardens, plenty of open green space, and the potential for a chicken coop, you can truly embrace the hobby-farm lifestyle. Ample parking and storage space ensure there is room for all your vehicles, trailers, and equipment. This unique property offers the space you need, the amenities you want, and the rural tranquility you've been searching for.
Property Details
Interior
Features
Main Floor
Foyer
2.85 x 2.74Kitchen
4.02 x 3.49Living
4.37 x 4.51Living
4.86 x 6.1Exterior
Features
Parking
Garage spaces 5
Garage type Detached
Other parking spaces 15
Total parking spaces 20
Property History
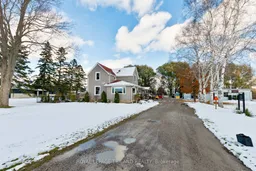 50
50