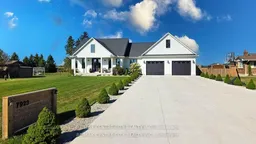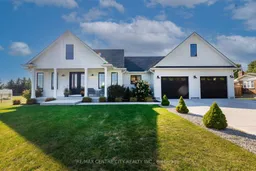This 2019 custom built modern farmhouse retreat offers over 4000 sqft. of finished living space on 0.5 of an acre with views of the backyard oasis! Welcome to 7923 Fairview Road a rare opportunity to own a beautifully designed contemporary farmhouse set on a spacious half-acre property, just minutes from St. Thomas and London. This detached bungalow blends modern luxury with timeless charm, offering an exceptional lifestyle both indoors and out. Spacious Layout: With 3 bedrooms on the main level and 3 more in the fully finished lower level (8-ft ceilings). Designer Finishes: Engineered oak hardwood floors, high-end finishings, and thoughtful details throughout, including a custom gas fireplace hearth, wide-plank flooring, and elegant fixtures. Chefs Kitchen: A large, open kitchen with an island seating four, seamlessly connected to the living and dining areas. Spectacular Setting: Expansive windows fill the home with natural light and frame sweeping views of the surrounding landscape. Outdoor Living: Professionally landscaped gardens surround the in-ground pool, pool house, and a covered deck with outdoor dining perfect for entertaining or quiet evenings at home. This home is not just a place to live it's a sanctuary where every space is designed for beauty, comfort, and connection. From morning coffee on the covered deck to sunset swims in the pool, 7923 Fairview Road is a property you will never want to leave. Conveniently located close to city amenities, yet offering the peace and privacy of country living.
Inclusions: Fridge, Stove, Dishwasher, Washer, Dryer, Bar Fridge, Pool Equipment





