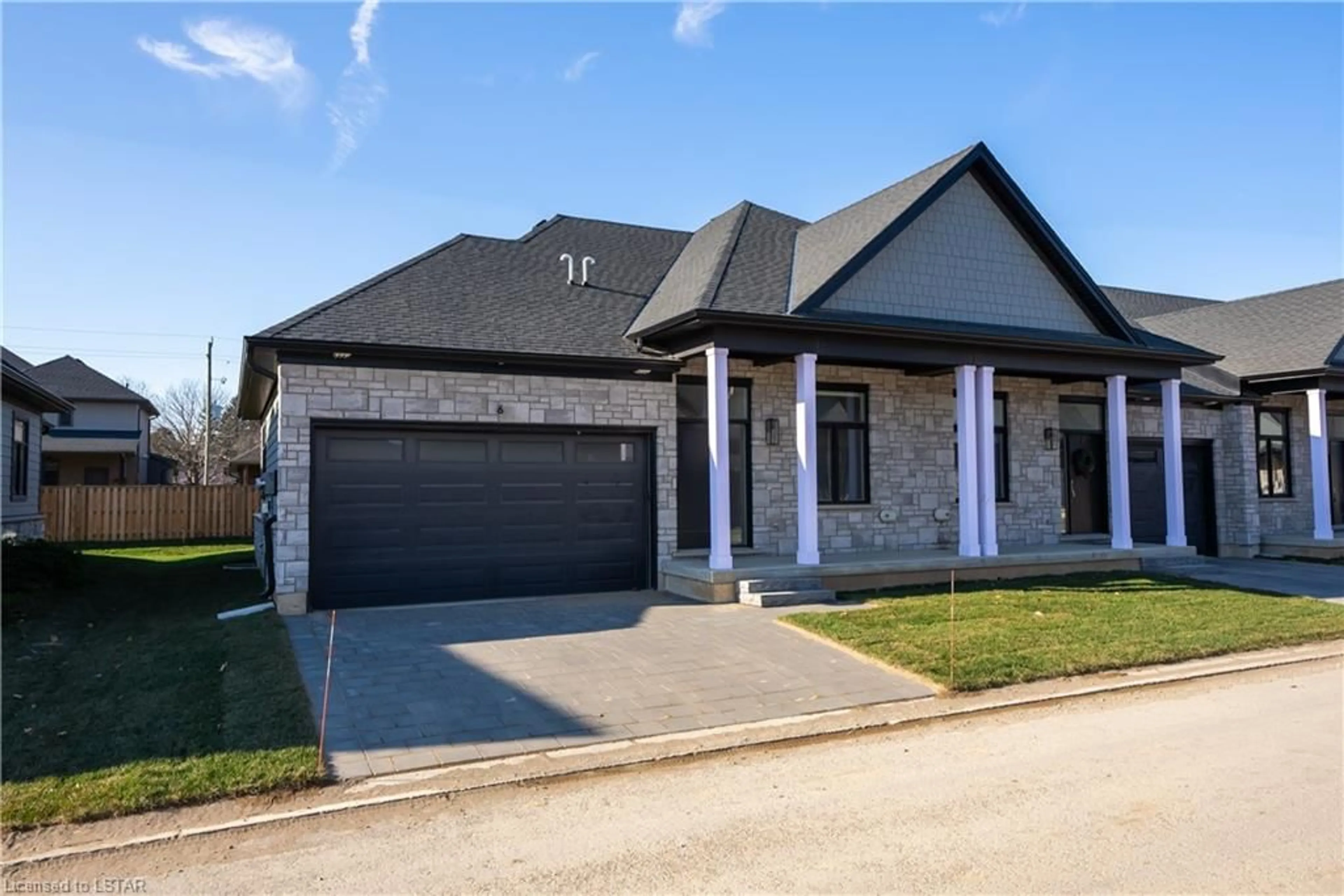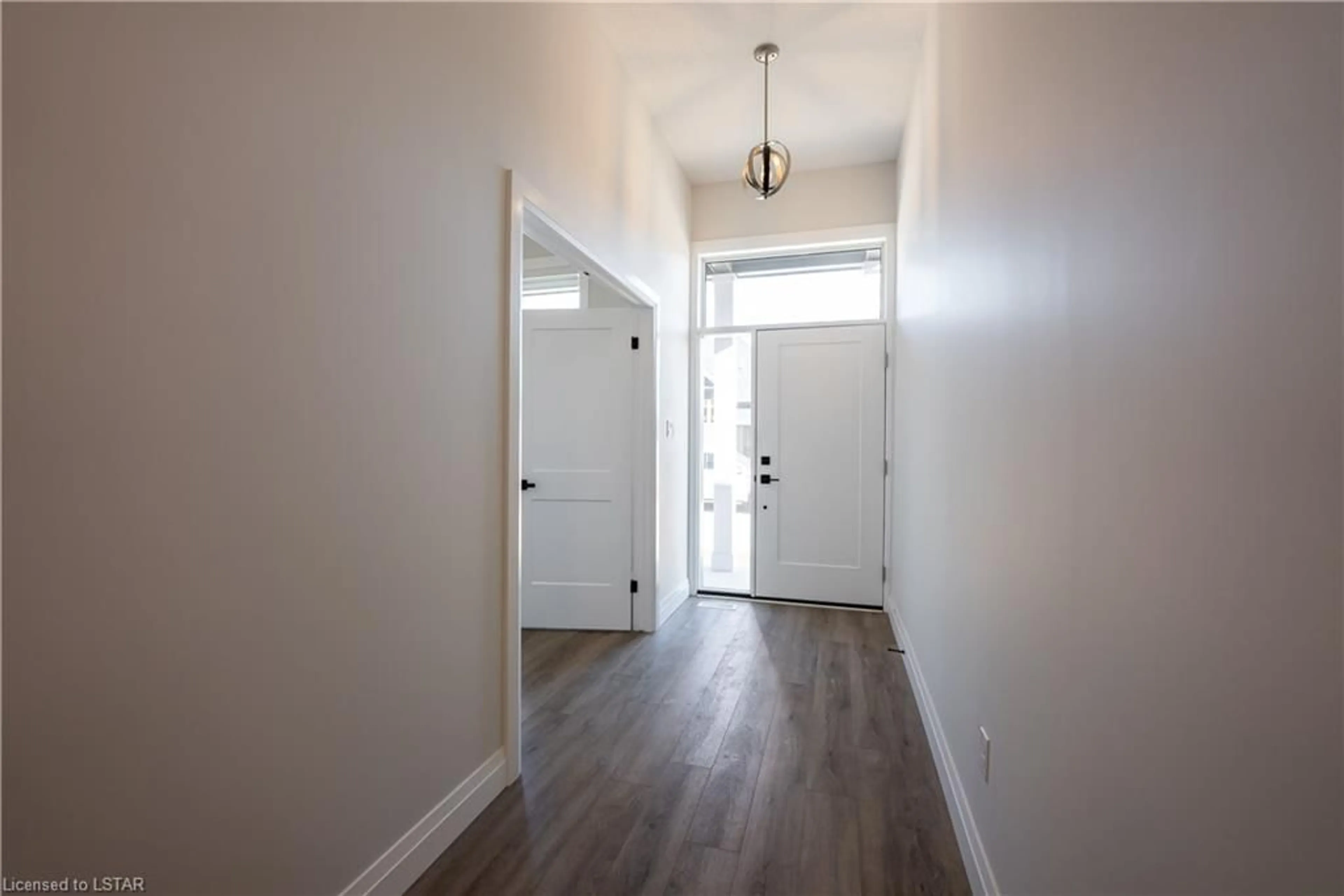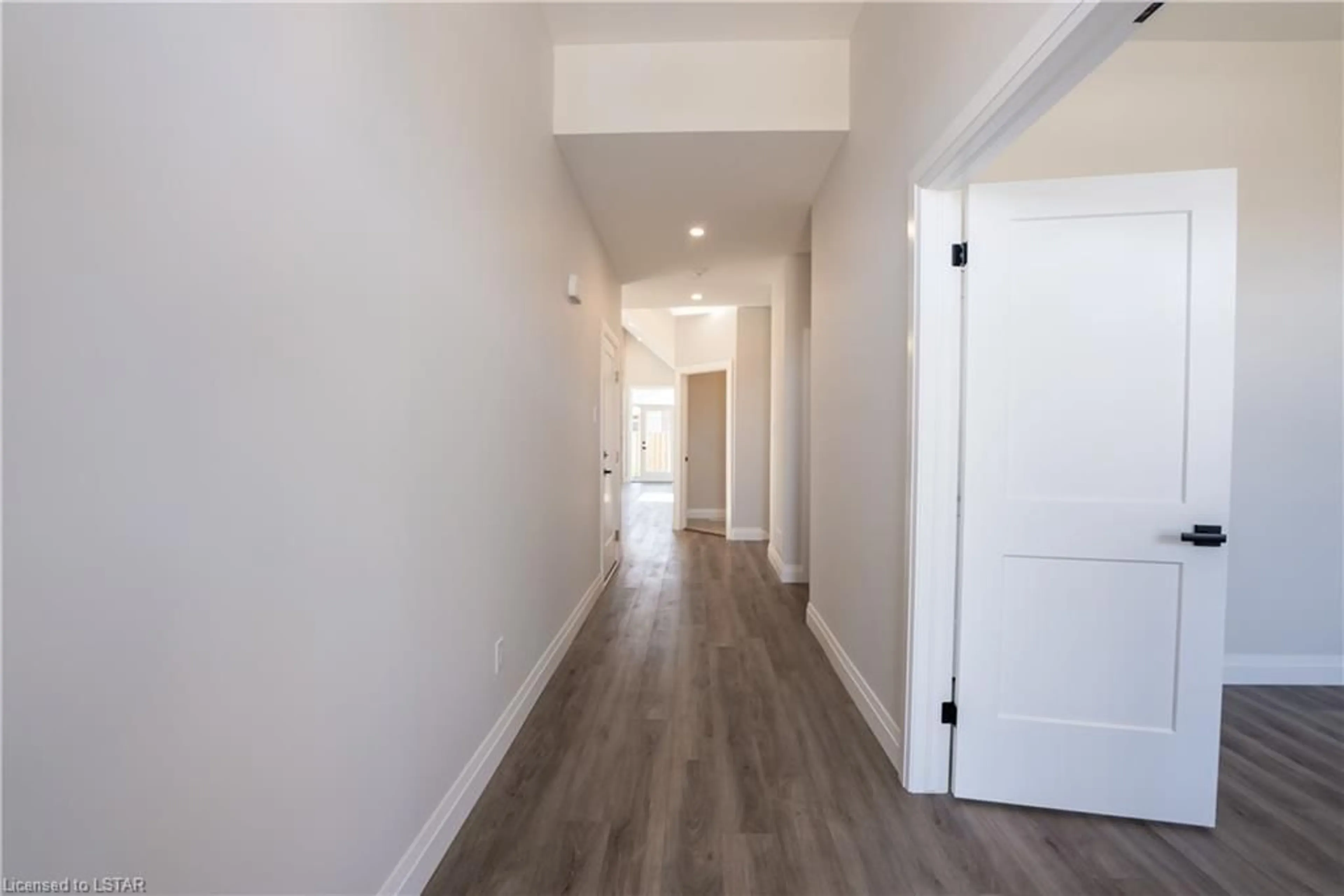63 Compass Trail #6, Port Stanley, Ontario N0M 1C0
Contact us about this property
Highlights
Estimated ValueThis is the price Wahi expects this property to sell for.
The calculation is powered by our Instant Home Value Estimate, which uses current market and property price trends to estimate your home’s value with a 90% accuracy rate.$588,000*
Price/Sqft$475/sqft
Days On Market47 days
Est. Mortgage$2,705/mth
Maintenance fees$275/mth
Tax Amount (2023)$4,467/yr
Description
Welcome to #6-63 Compass Tl., your gateway to effortless coastal living in a vibrant beach community! Step into the essence of low-maintenance luxury with this delightful END UNIT townhouse. Located at the top of a harbour, this residence offers the perfect blend of convenience and comfort. As you enter, you'll be greeted by an inviting open-concept floor plan, ideal for both relaxation and entertaining. The seamless flow from the upgraded living area to the high-end kitchen creates a sense of spaciousness and freedom. Enjoy the convenience of one-floor living, where everything you need is easily accessible. Whether it's a cozy night in or hosting friends and family, this layout is designed to accommodate your lifestyle with ease. Indulge in resort-style living with the pool amenity just steps away from your doorstep. Dive into relaxation or soak up the sun in this tranquil oasis, perfect for unwinding after a long day. Plus, being just minutes from the park means you're never far from nature's beauty. Looking for expansion opportunities? Look no further than the unfinished basement, offering ample space for two additional bedrooms, a bathroom, and a rec room. Customize this area to suit your needs and watch your dream home come to life. With the added value of being an end unit, you'll enjoy extra privacy and natural light, making this property truly special. Don't miss your chance to experience the best of coastal living.
Property Details
Interior
Features
Main Floor
Dining Room
3.20 x 3.81Great Room
4.72 x 5.18Kitchen
2.59 x 3.81Bedroom Primary
5.03 x 4.27Exterior
Features
Parking
Garage spaces 2
Garage type -
Other parking spaces 2
Total parking spaces 4
Property History
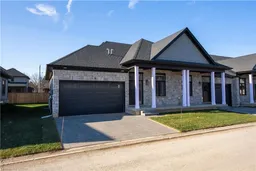 31
31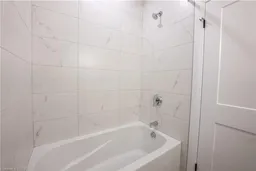 31
31
