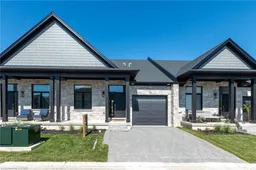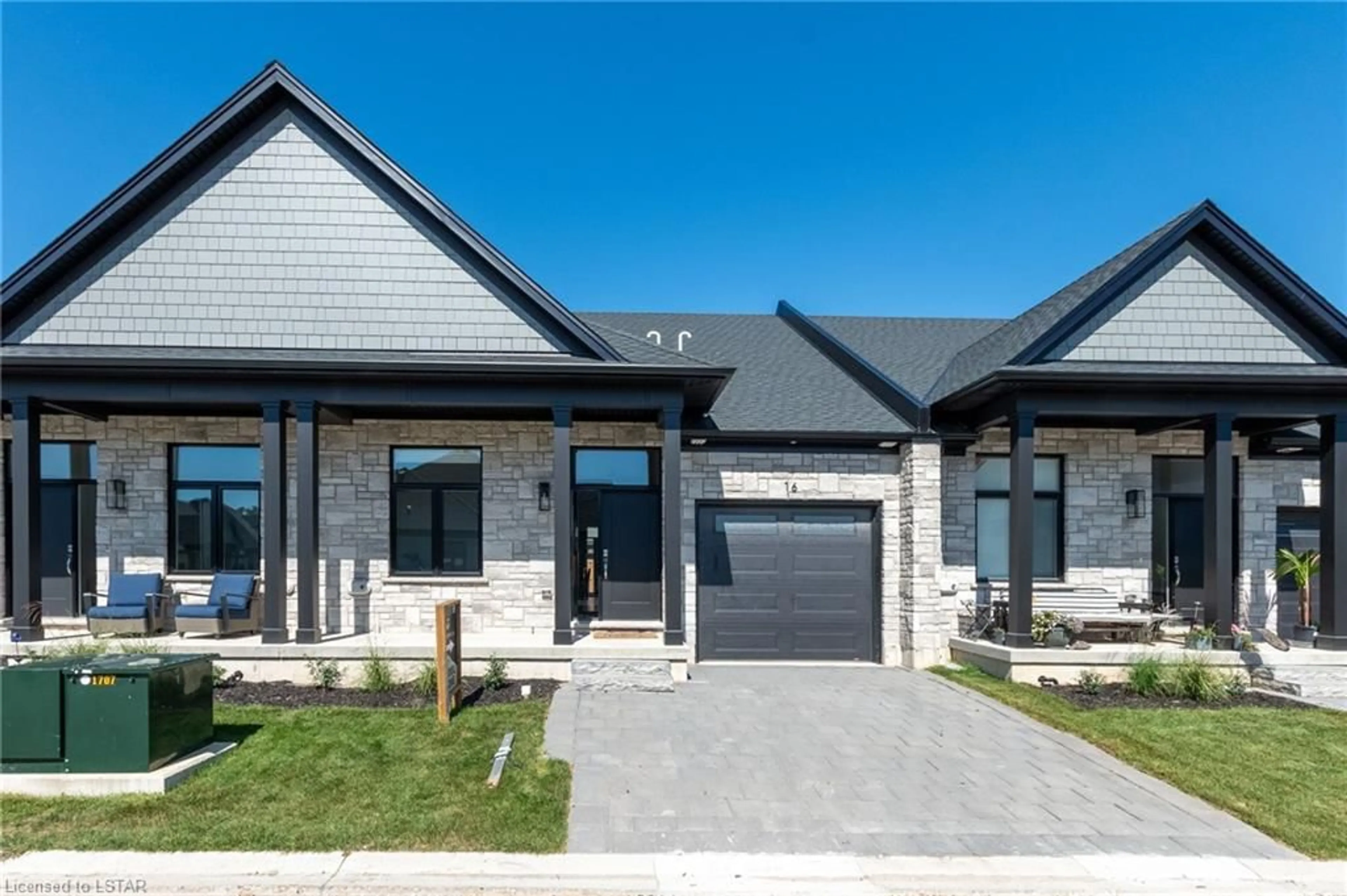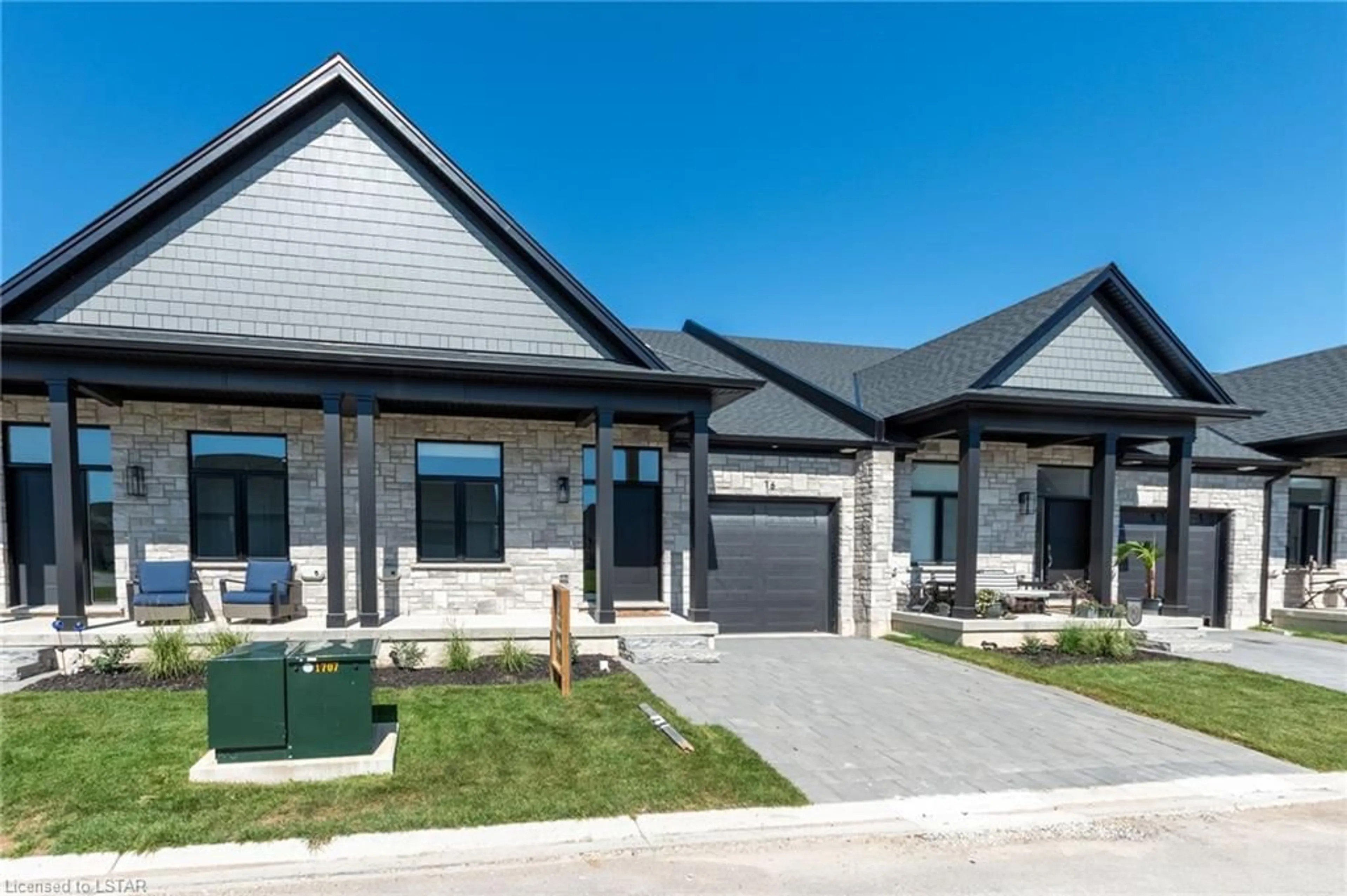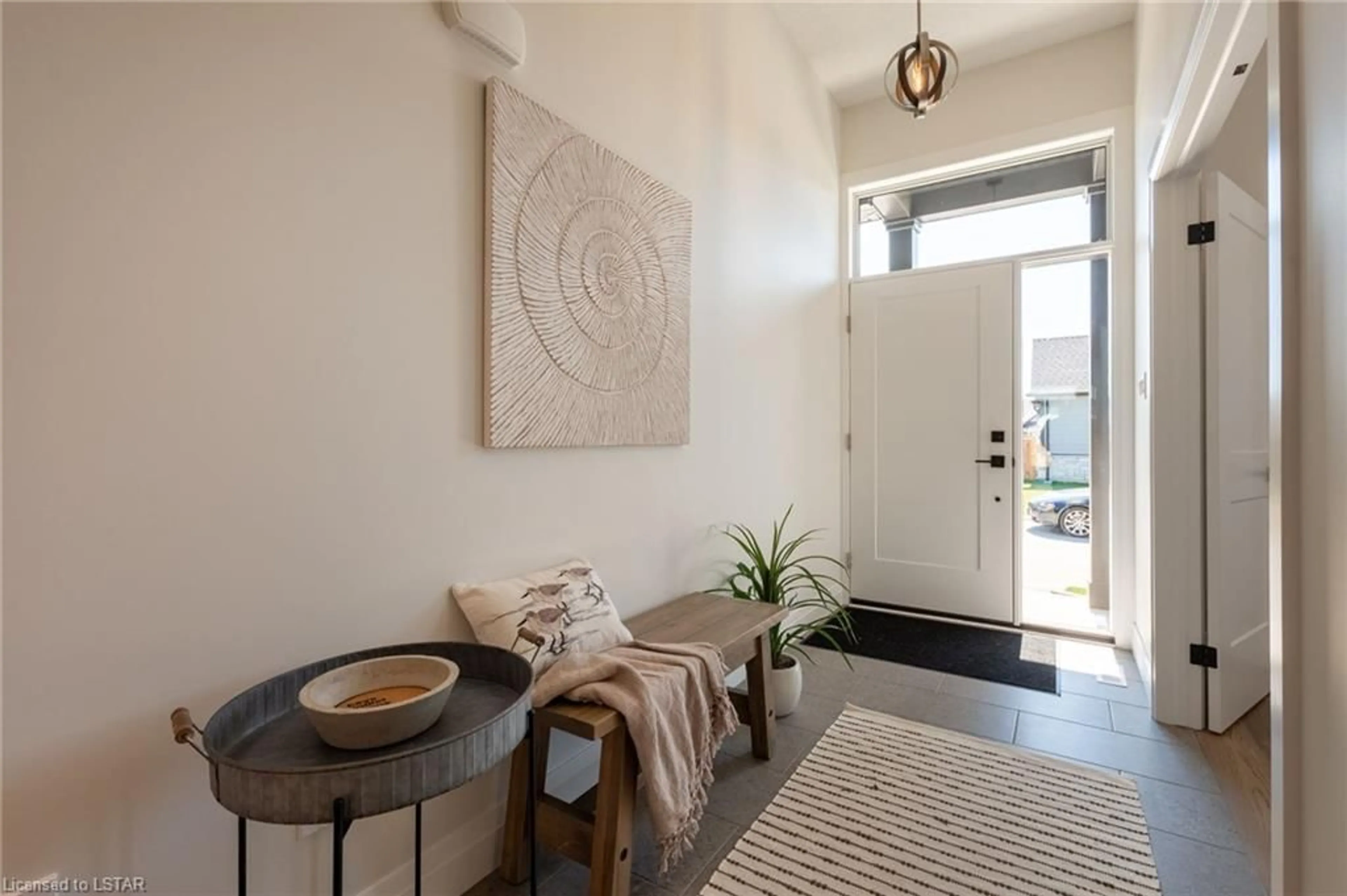63 Compass Trail #24, Port Stanley, Ontario N5L 1J8
Contact us about this property
Highlights
Estimated ValueThis is the price Wahi expects this property to sell for.
The calculation is powered by our Instant Home Value Estimate, which uses current market and property price trends to estimate your home’s value with a 90% accuracy rate.$634,000*
Price/Sqft$575/sqft
Days On Market41 days
Est. Mortgage$3,092/mth
Maintenance fees$250/mth
Tax Amount (2023)-
Description
We invite you to step into a life of luxury and leisure with this exquisite 3-bedroom, 3-bathroom bungalow townhouse in the coveted beach town of Port Stanley. This home is a testament to unrivaled elegance, designed for those who desire the best in life. As you walk through the front door, prepare to be captivated by the expansive, open-plan living area that seamlessly flows from room to room. Each space has been meticulously designed to provide an environment of relaxed sophistication. The modern kitchen is a chef's delight, while the spacious living area beckons you to unwind, providing the perfect setting for both relaxed living and entertaining guests. This bungalow doesn't just promise luxury; it delivers. The three generously-sized bedrooms exude comfort, with each room being an oasis of calm and tranquility. The primary suite is a true retreat, complete with an en-suite bathroom and fitted with the incredible fixtures. The crown jewel of this home is the fully finished basement, perfect for a home theater, a games room, or an expansive home office. It provides additional living space that caters to a range of lifestyle needs. Outside, you can enjoy sunny beach days and the gentle lake breeze from your private patio. Perfect for al fresco dining or simply soaking in the stunning views, it's a serene space where everyday feels like a vacation. Nestled in the charming town of Port Stanley, known for its beautiful sandy beach.
Property Details
Interior
Features
Main Floor
Great Room
4.72 x 5.18Dining Room
3.20 x 3.81Kitchen
2.59 x 3.81Bedroom Primary
5.03 x 4.27Exterior
Features
Parking
Garage spaces 1
Garage type -
Other parking spaces 2
Total parking spaces 3
Property History
 39
39




