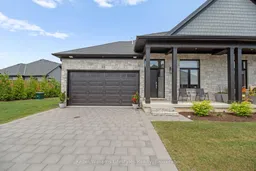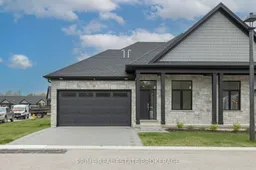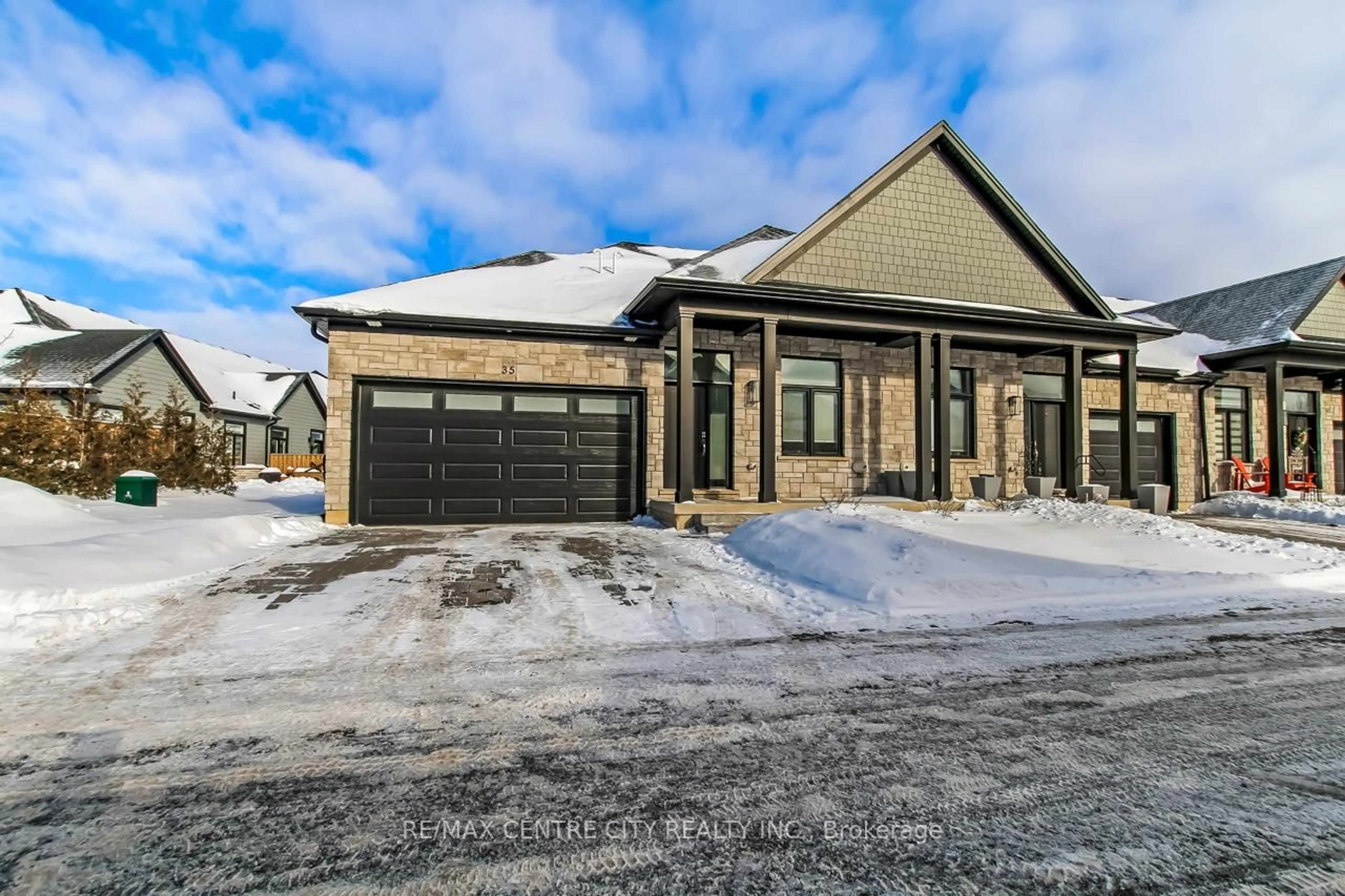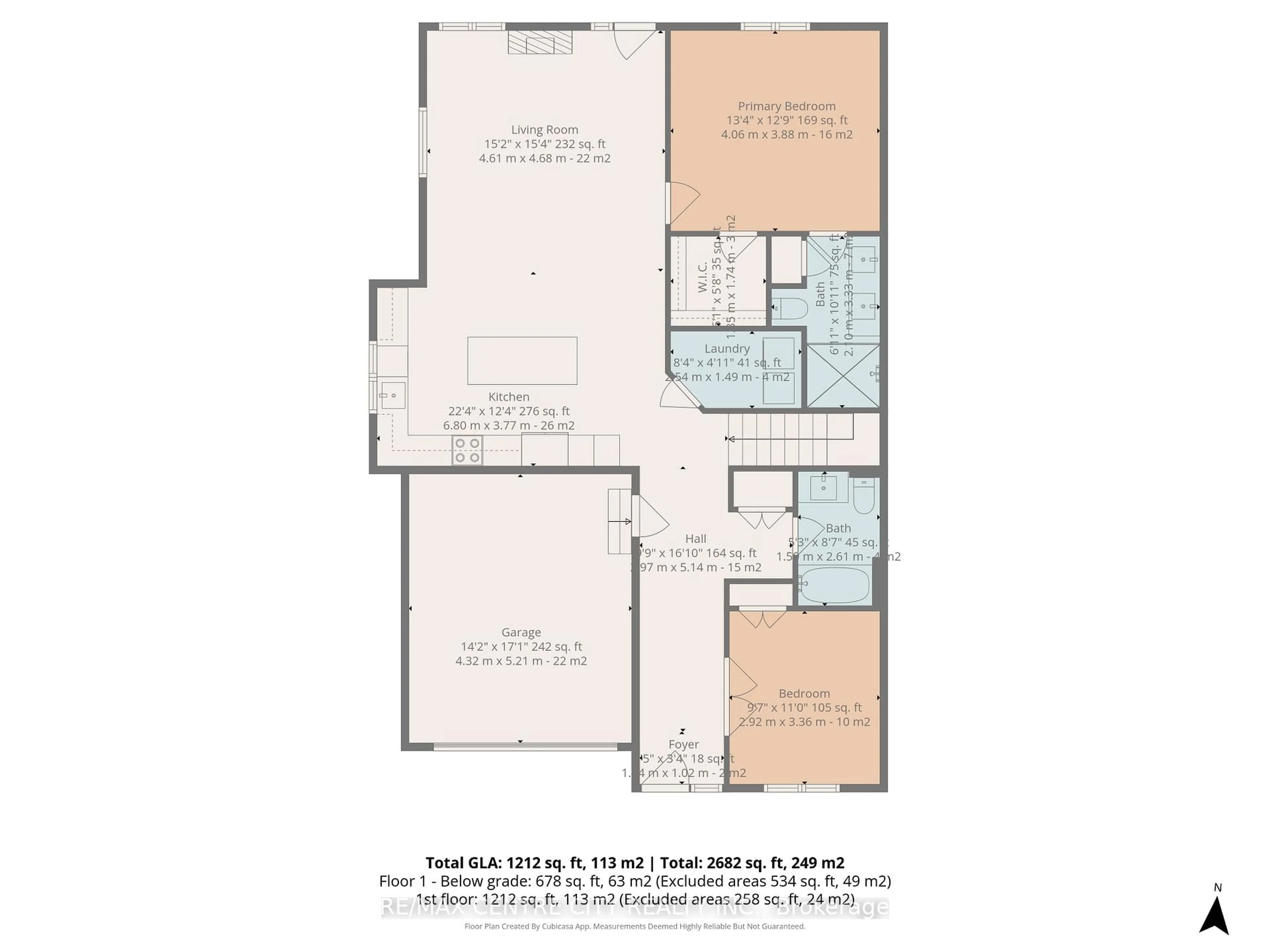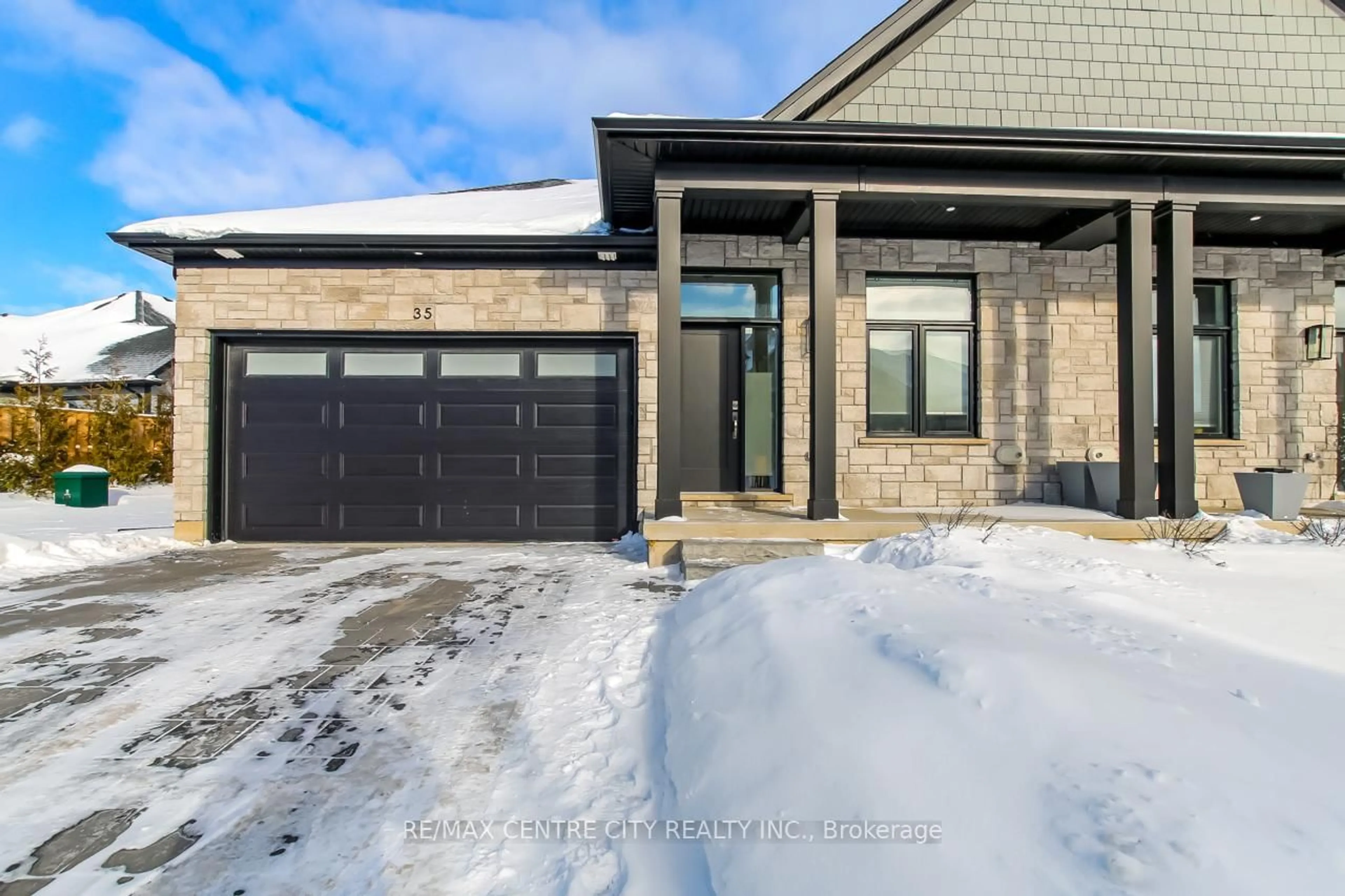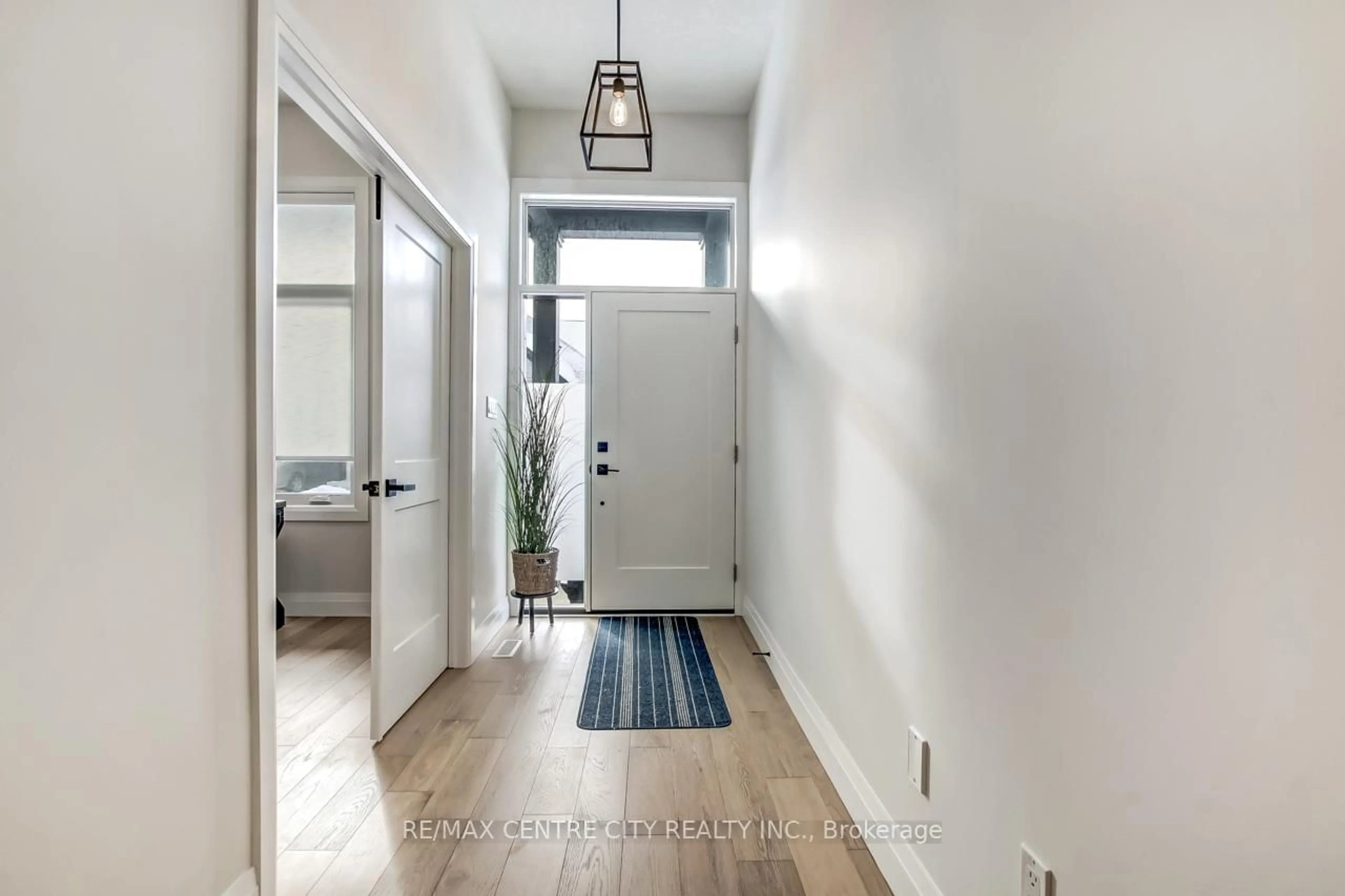63 Compass Tr #35, Central Elgin, Ontario N5L 0B4
Contact us about this property
Highlights
Estimated valueThis is the price Wahi expects this property to sell for.
The calculation is powered by our Instant Home Value Estimate, which uses current market and property price trends to estimate your home’s value with a 90% accuracy rate.Not available
Price/Sqft$525/sqft
Monthly cost
Open Calculator
Description
Welcome to 63 Compass Trail, Unit 35, a newly completed condo development where you can move in immediately without the hassle or delays of construction. This sought-after location offers walking distance to the beach, downtown amenities, parks, and paved walking paths, making everyday living both convenient and enjoyable. A welcoming foyer sets the tone as you enter the home. Just off the entrance is a bright first bedroom or home office, highlighted by a large south-facing window. Continuing down the hallway, you'll find a 4-piece bathroom and direct access to the attached double-car garage. The heart of the home is a showstopper - an open-concept living space with vaulted ceilings and exposed beams, creating a bright and airy atmosphere. The oversized kitchen island with breakfast bar anchors the space and is ideal for hosting family and friends. The kitchen is finished with floor-to-ceiling cabinetry, quartz countertops, and ample prep and storage space. The adjoining living room includes a gas fireplace and opens to the back patio with a gas BBQ hookup, extending your living space outdoors. The primary bedroom is conveniently located on the main floor, complete with a walk-in closet and a 4-piece ensuite bathroom. A main-floor laundry room adds everyday convenience, making this home especially appealing for those seeking main-floor living. The finished basement offers additional living space, including a third bedroom, 2-piece bathroom, and a recreation room perfect for relaxing or entertaining. There is also ample storage in the utility room, with the potential to create a fourth bedroom if desired. Step outside to enjoy your personal patio space, ideal for unwinding or entertaining. Residents of this well-maintained condo complex also enjoy access to an outdoor swimming pool and ample visitor parking. A bright, modern home in a fantastic location-move-in ready and waiting for you.
Property Details
Interior
Features
Main Floor
Living
4.61 x 4.68Gas Fireplace / Vaulted Ceiling / W/O To Patio
Bathroom
1.52 x 2.614 Pc Bath
Bathroom
2.1 x 3.334 Pc Ensuite
2nd Br
2.92 x 3.36Combined W/Office
Exterior
Parking
Garage spaces 2
Garage type Attached
Other parking spaces 2
Total parking spaces 4
Condo Details
Amenities
Outdoor Pool, Visitor Parking
Inclusions
Property History
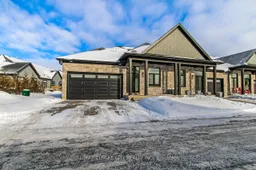 37
37