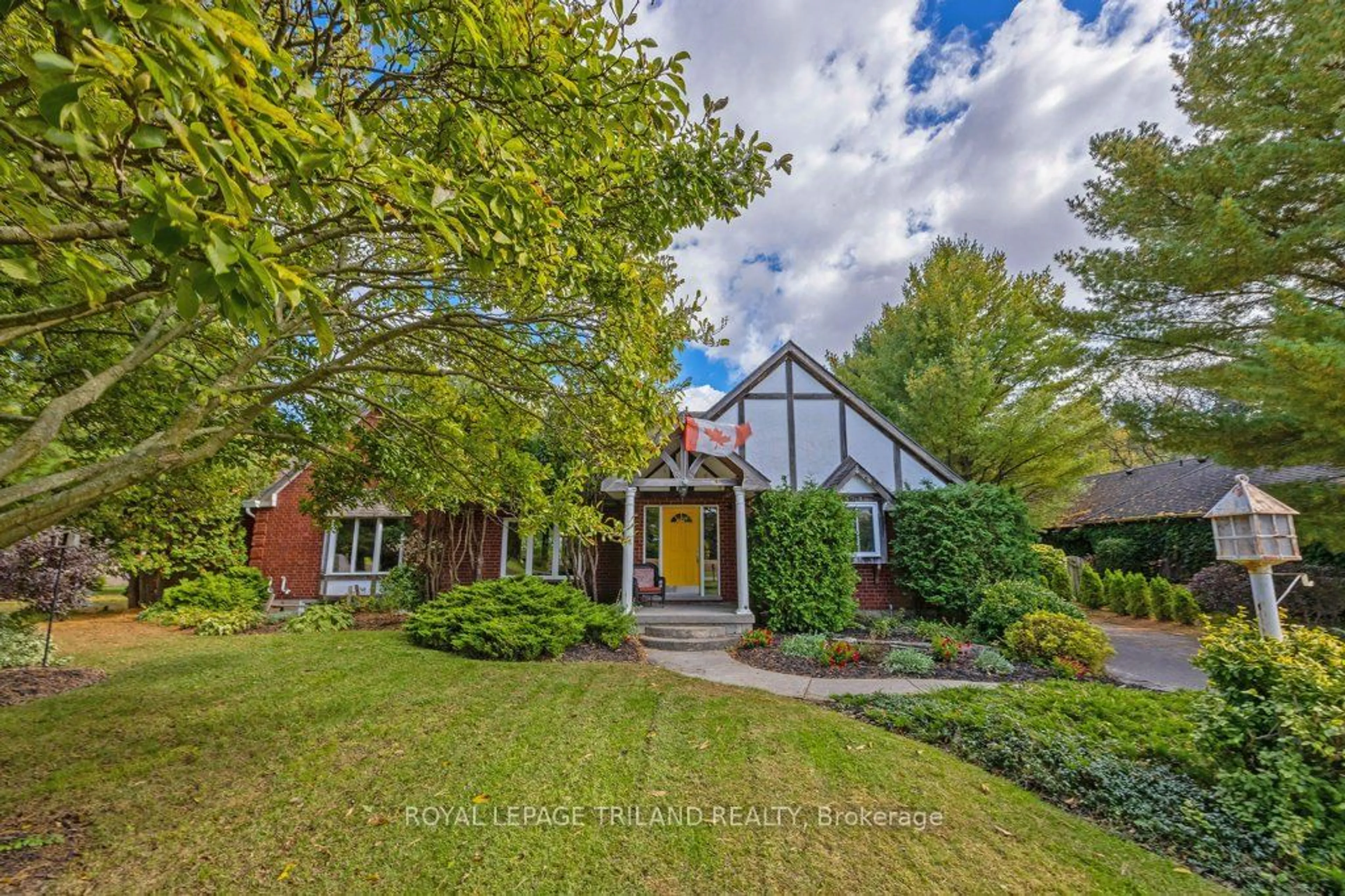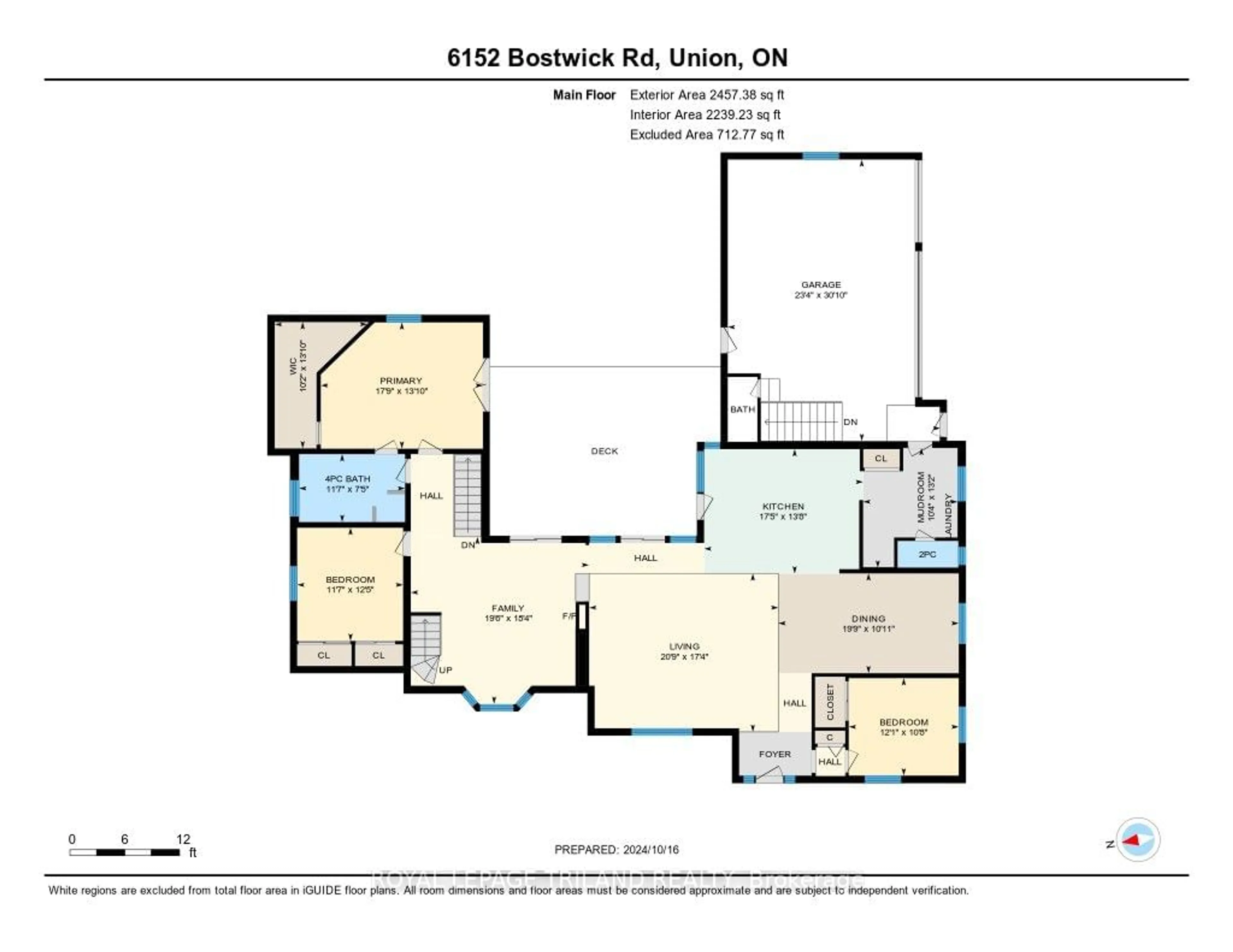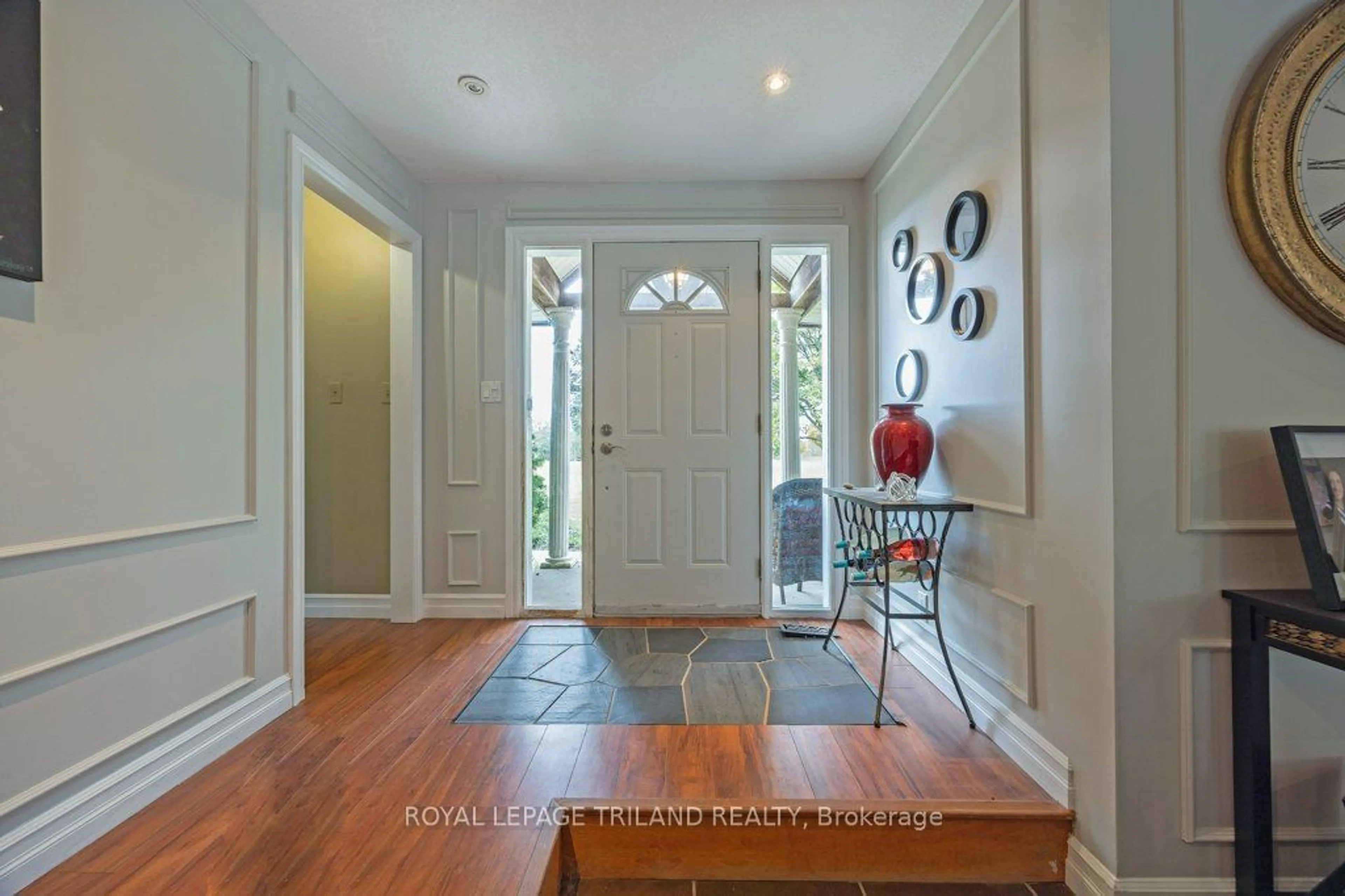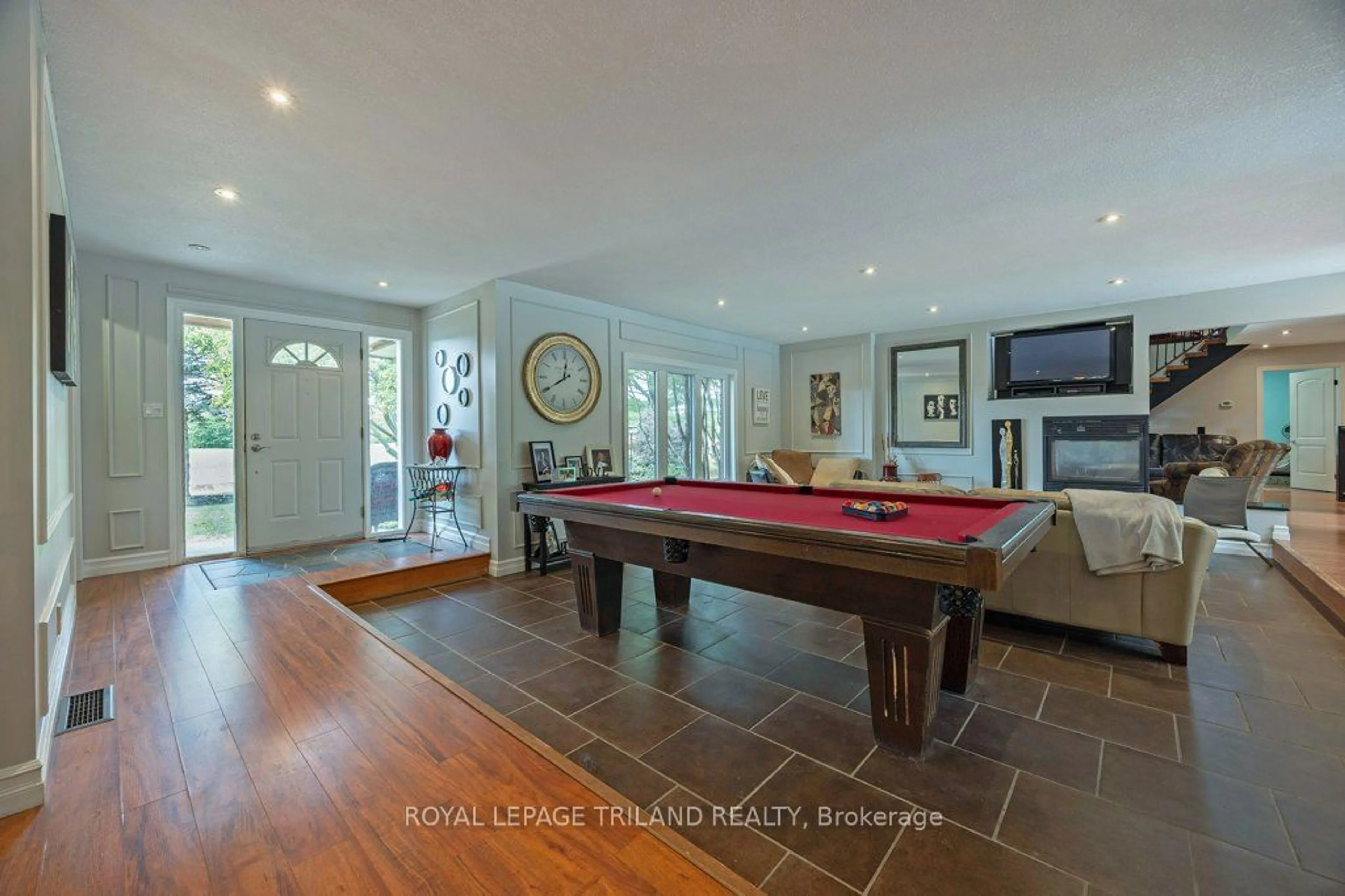6152 Bostwick Rd, Central Elgin, Ontario N0L 2L0
Contact us about this property
Highlights
Estimated ValueThis is the price Wahi expects this property to sell for.
The calculation is powered by our Instant Home Value Estimate, which uses current market and property price trends to estimate your home’s value with a 90% accuracy rate.Not available
Price/Sqft$365/sqft
Est. Mortgage$4,273/mo
Tax Amount (2024)$7,321/yr
Days On Market73 days
Description
Discover the perfect blend of country living and multi-generational potential in this spacious home, offering nearly 3,000 square feet of above-ground living space. The main floor features an open-concept kitchen, dining, and living room, ideal for gathering and entertaining. A cozy family room, three bedrooms, and two bathrooms complete this level. An inviting loft provides an additional bedroom and sitting area, perfect for guests or private relaxation. The primary bedroom is a true retreat, featuring patio doors that lead to an inground pool and a generous walk-in closet. The lower level adds even more versatility with a walkout from the exercise area, convenient kitchenette, 3-piece bath, recreation room, bonus room, additional bedroom and a large workshop with direct access to the 3-car garage. Outdoors, enjoy a sand volleyball court for friendly games and a picturesque setting. Located just a short walk from the St. Thomas Golf and Country Club, this property offers a unique opportunity for comfortable, multi-generational living with room to grow. Main floor bathroom, eaves troughing and fascia will be completed prior to closing.
Property Details
Interior
Features
Main Floor
Living
6.32 x 5.29Fireplace
Family
5.95 x 5.58Kitchen
5.31 x 4.16Dining
6.03 x 3.34Exterior
Features
Parking
Garage spaces 3
Garage type Attached
Other parking spaces 9
Total parking spaces 12




