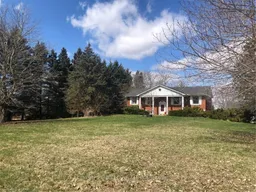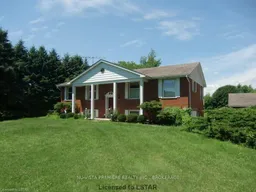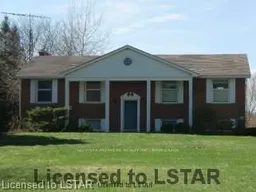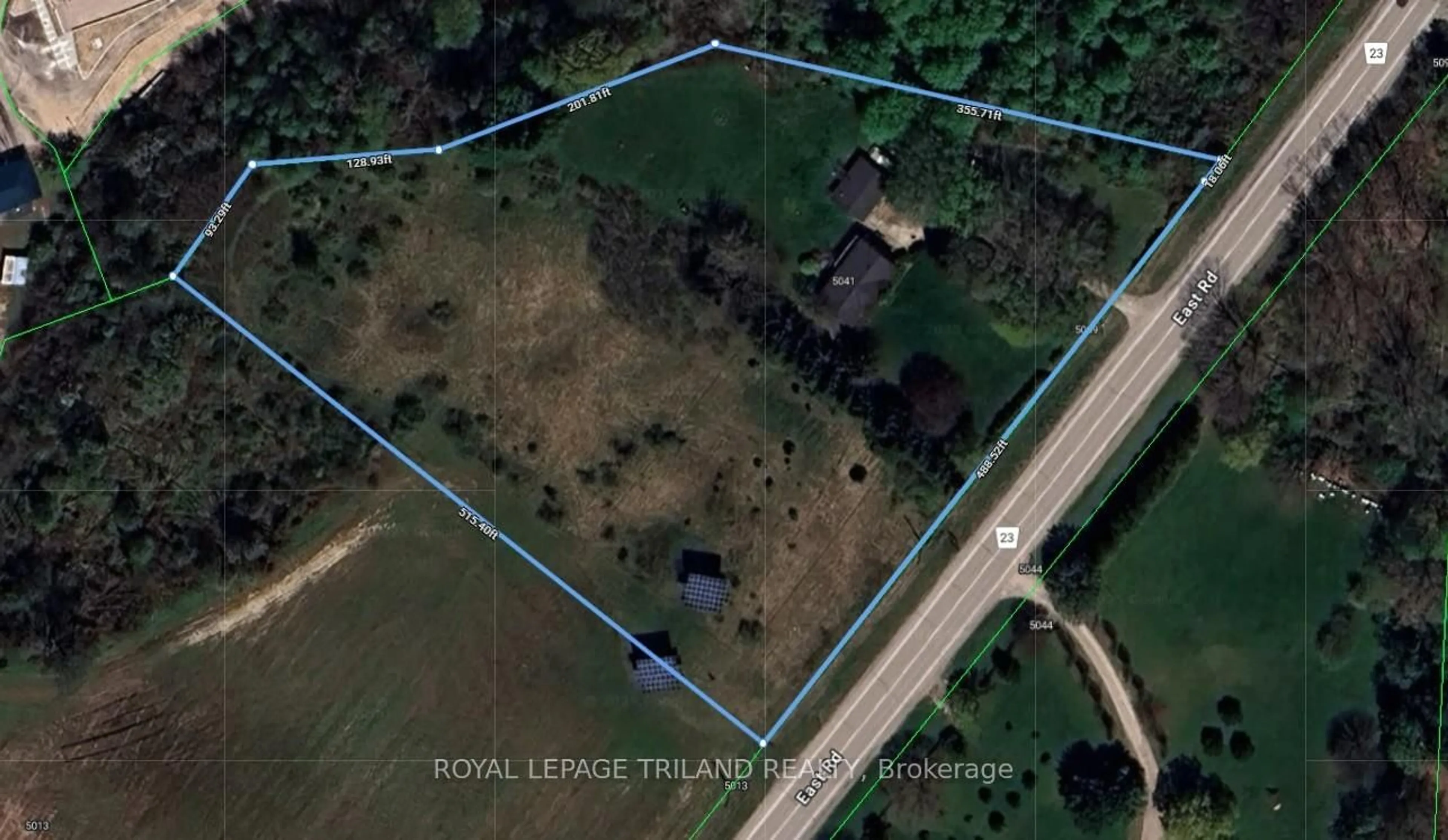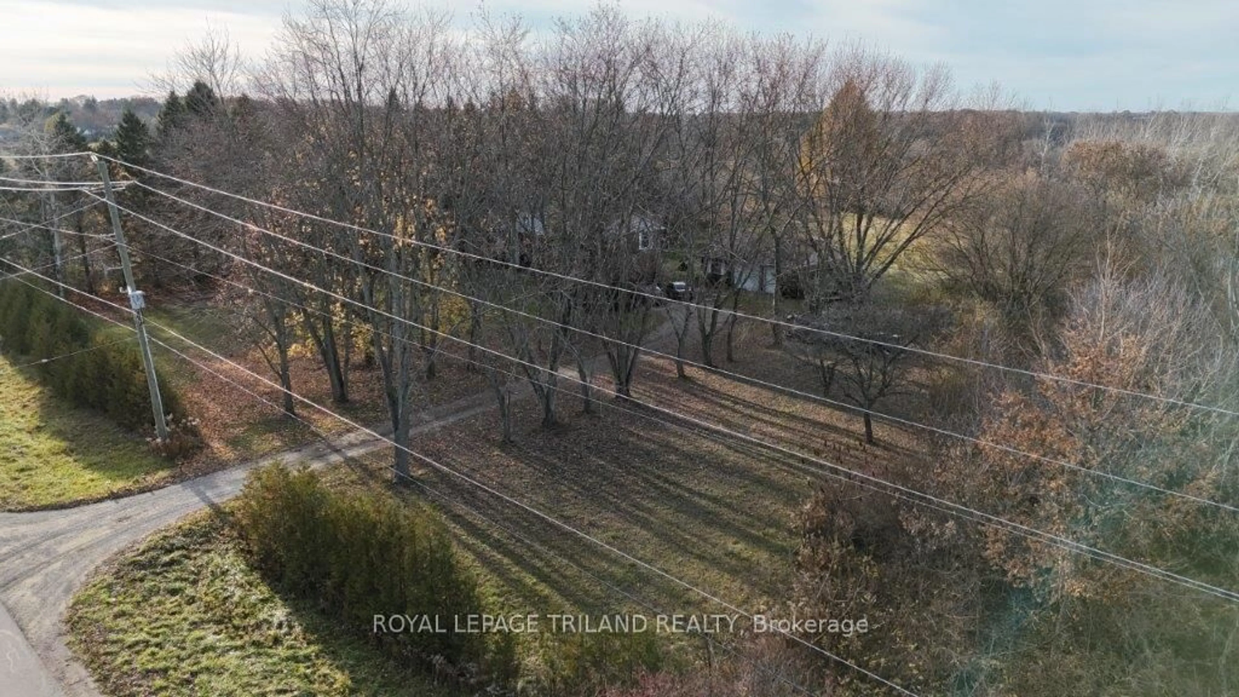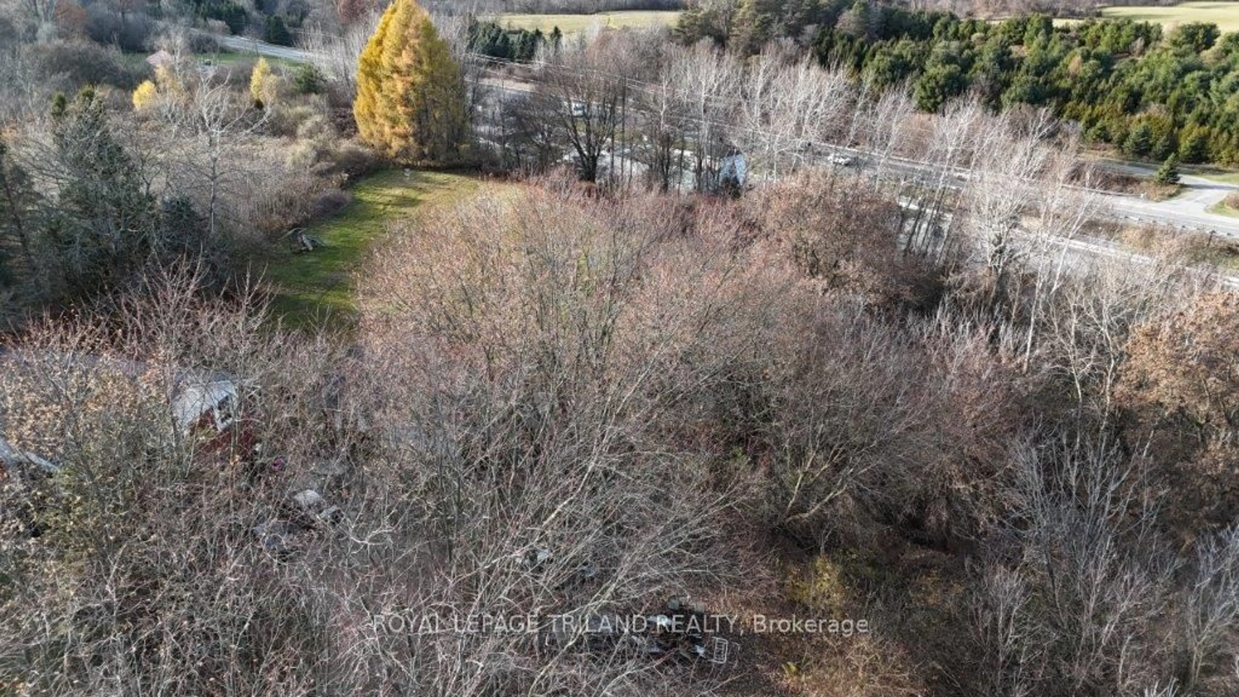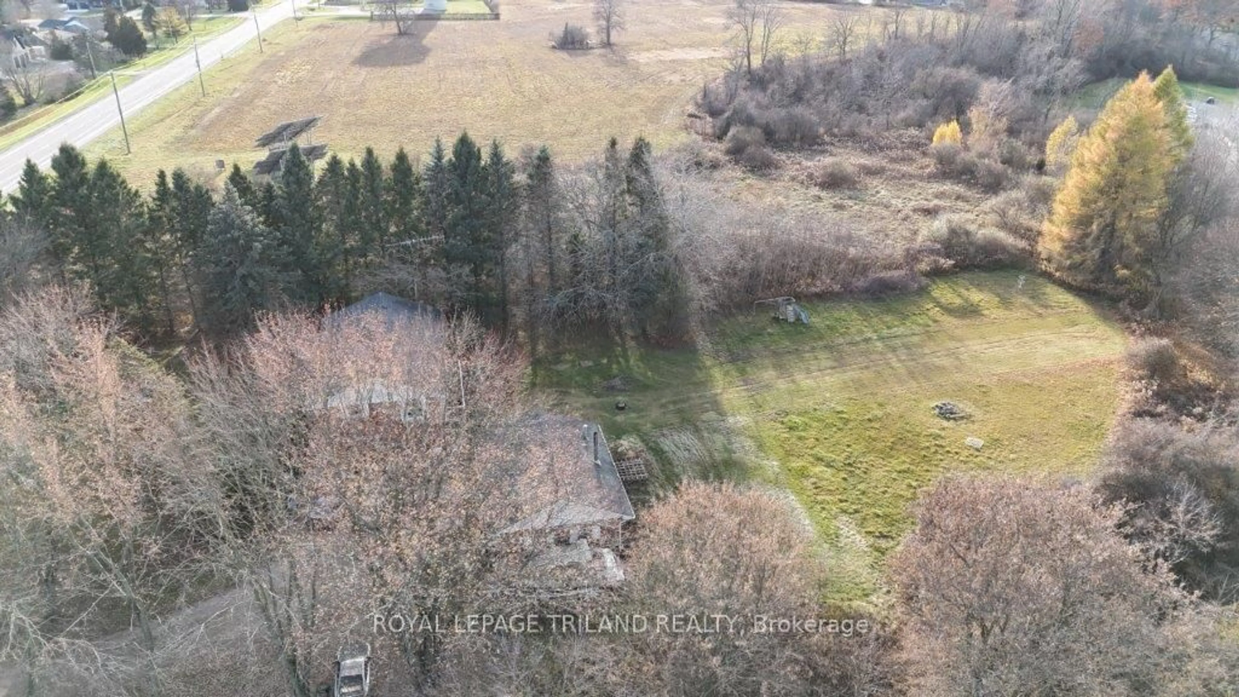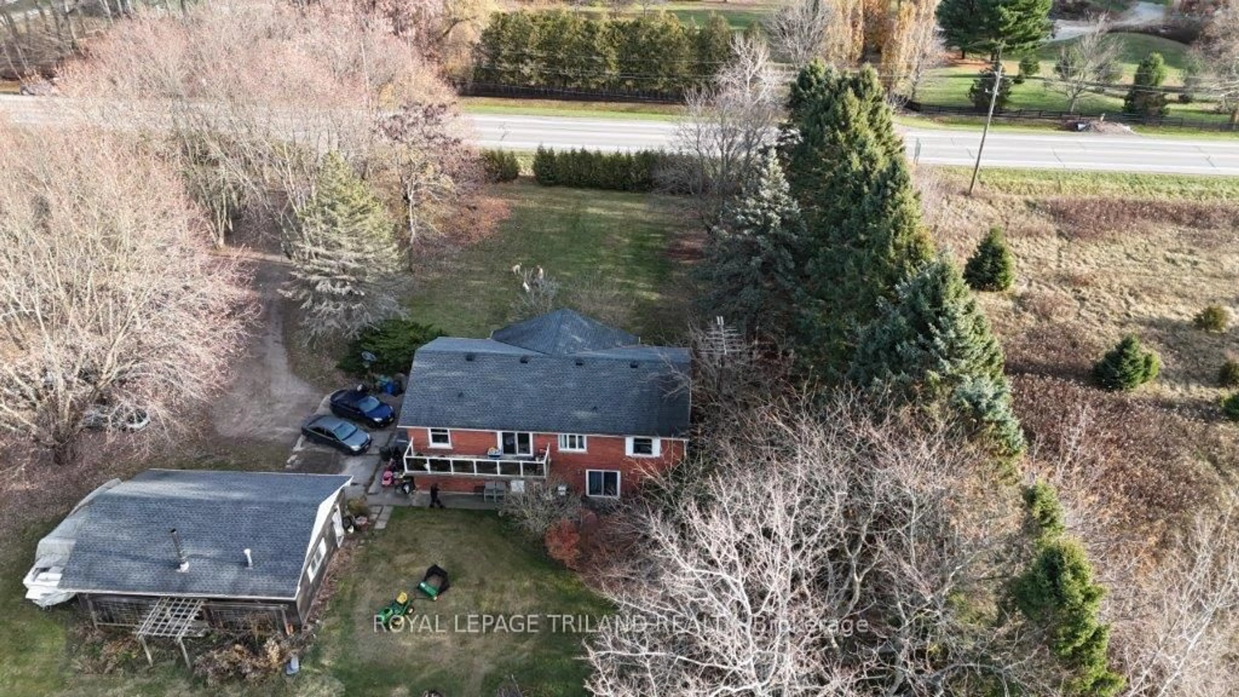5069 East Rd, Central Elgin, Ontario N0L 2L0
Contact us about this property
Highlights
Estimated valueThis is the price Wahi expects this property to sell for.
The calculation is powered by our Instant Home Value Estimate, which uses current market and property price trends to estimate your home’s value with a 90% accuracy rate.Not available
Price/Sqft$2,455/sqft
Monthly cost
Open Calculator
Description
Prime 4.11-Acre Development Opportunity in Port Stanley. Rare chance to acquire one of the few remaining development parcels in Port Stanley. This 4.11-acre site offers approximately 3.5 acres of developable land, supported by completed Geotechnical, Archaeological, and Flora & Fauna studies, as well as Absolute Title. Buyers are encouraged to do their own due diligence. Situated directly north of Wastell's Watermark subdivision, the property offers excellent potential for future servicing, with possible connections nearby or at the road. Ideal for a mid-rise block, townhome community, or condominium development, with conceptual potential for 15 low-density lots or higher yields with a medium-density design. Adding immediate value, the property includes a well-maintained raised ranch home featuring a double-car garage, 5 bedrooms, 2 bathrooms, numerous updates, and a new well. A Micro-FIT solar contract is also included, generating steady income. Combined with reliable tenant rental income, the property currently produces approximately $28,000 annually, making it an attractive long-term hold while planning your development vision. This is truly one of the last available parcels in Port Stanley-a strategic and high-potential investment. Don't miss this exceptional opportunity.
Property Details
Interior
Features
Main Floor
Primary
4.48 x 3.96Dining
2.74 x 3.66Living
3.66 x 4.88Br
2.9 x 2.59Exterior
Features
Parking
Garage spaces 6
Garage type Detached
Other parking spaces 2
Total parking spaces 8
Property History
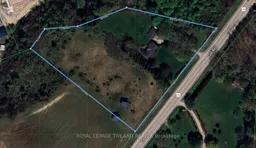 11
11