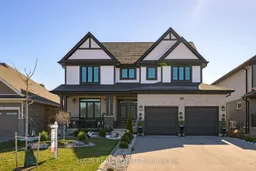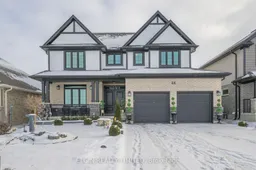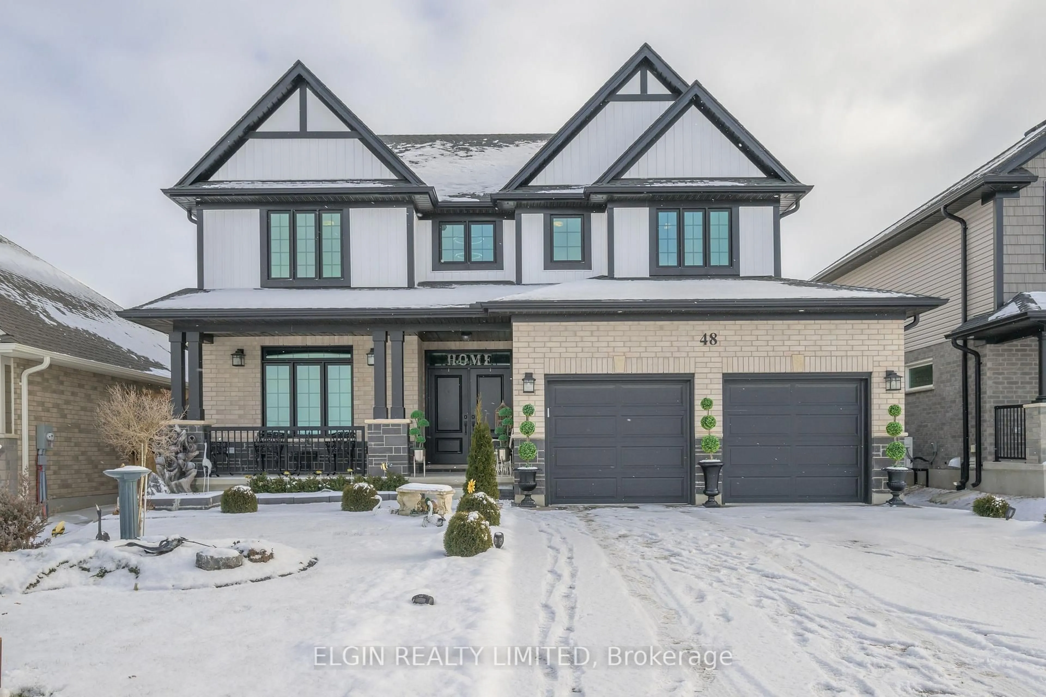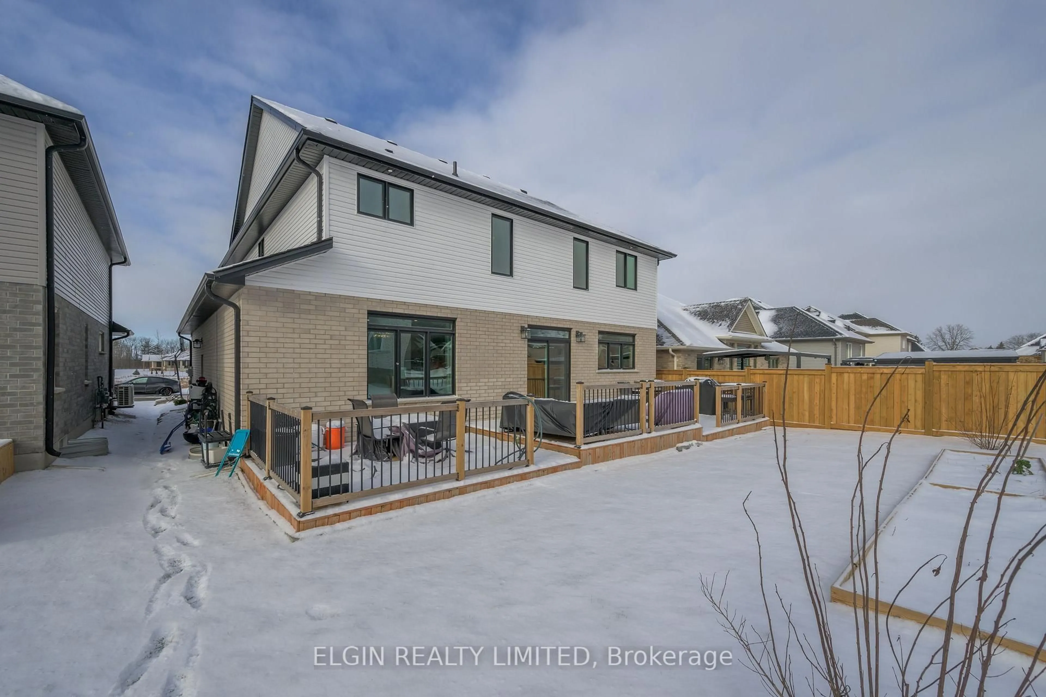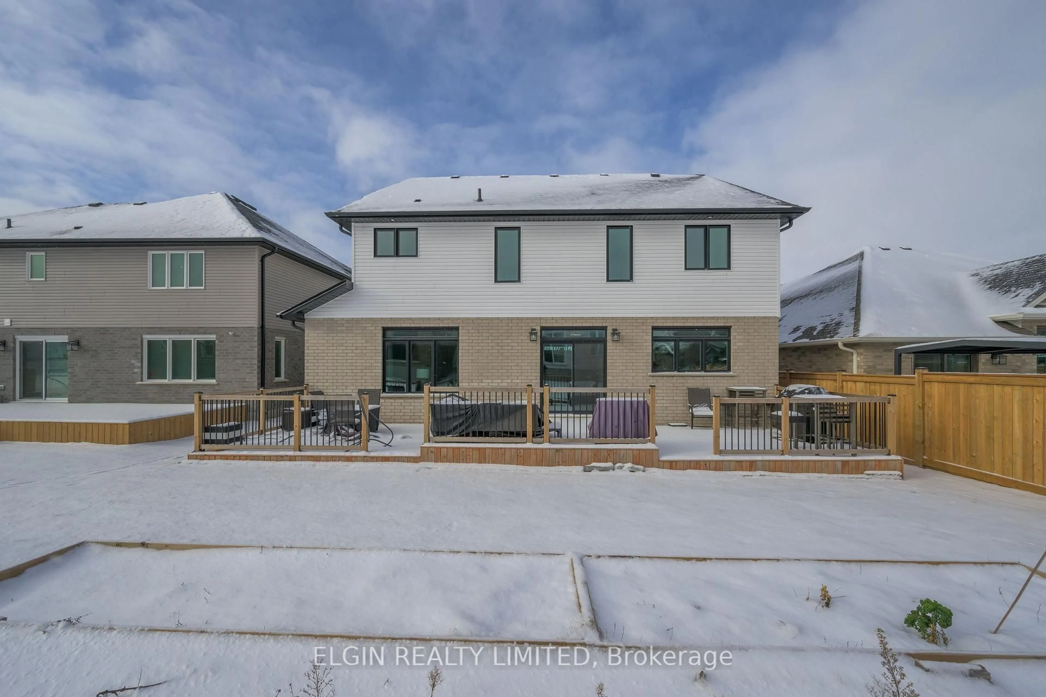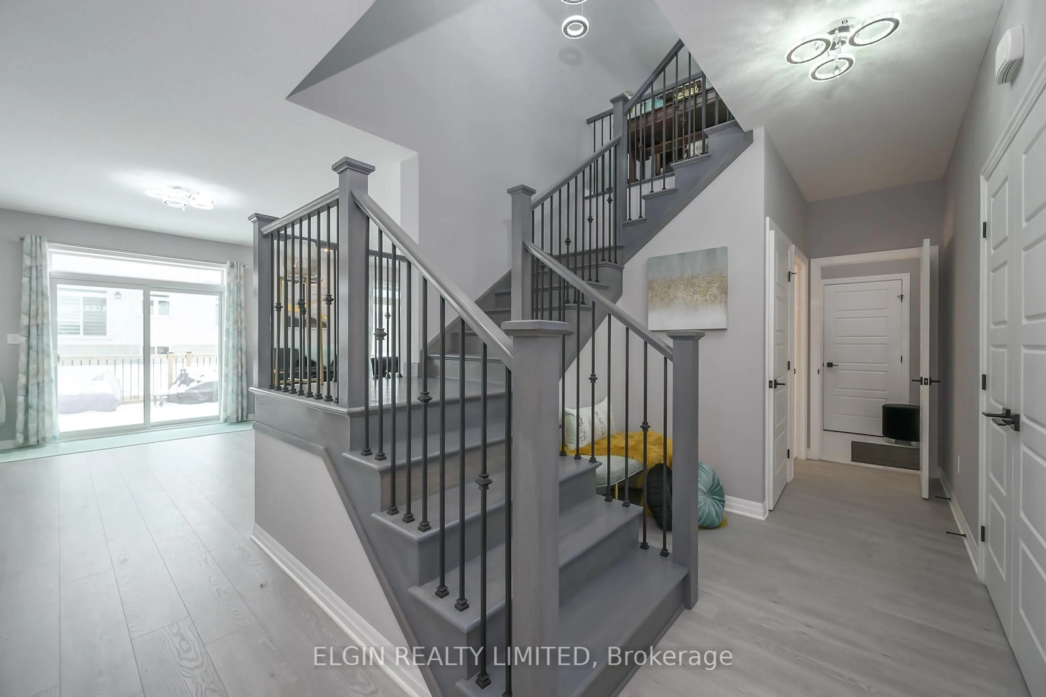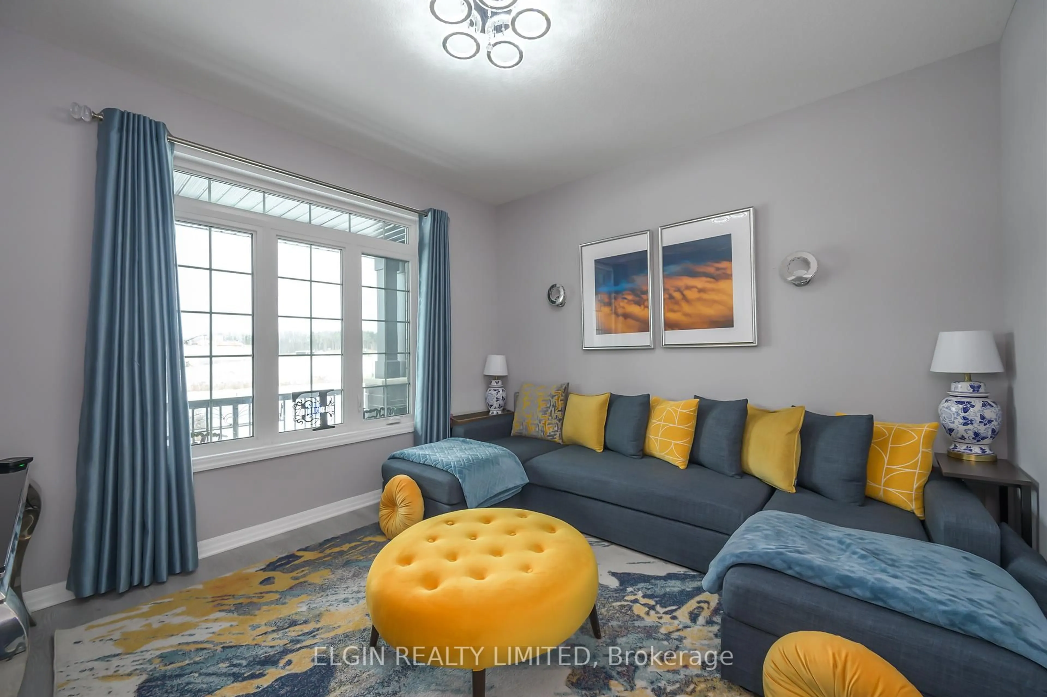48 Snowy Owl Tr, Central Elgin, Ontario N5R 0M7
Contact us about this property
Highlights
Estimated valueThis is the price Wahi expects this property to sell for.
The calculation is powered by our Instant Home Value Estimate, which uses current market and property price trends to estimate your home’s value with a 90% accuracy rate.Not available
Price/Sqft$391/sqft
Monthly cost
Open Calculator
Description
Welcome to this stunning two-storey home located in the highly sought-after Eagles Ridge subdivision in St. Thomas. Designed with space and comfort in mind, this impressive property features soaring 9-foot ceilings and an open, airy layout perfect for modern family living. The upgraded kitchen offers both style and functionality, flowing seamlessly into the main living areas and complemented by an elegant open staircase that adds architectural charm. With 6 generously sized bedrooms and 4 full bathrooms, there's room for everyone. The fully finished basement provides abundant additional living space-ideal for a recreation area, home gym, or multi-generational living. This exceptional home is perfect for a large or growing family looking for quality, space, and a prime neighborhood.
Property Details
Interior
Features
Exterior
Features
Parking
Garage spaces 2
Garage type Attached
Other parking spaces 2
Total parking spaces 4
Property History
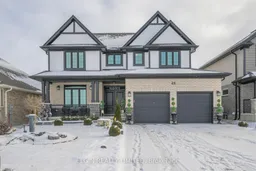 34
34