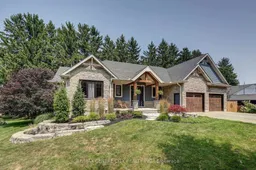Welcome to this exceptional custom-built ranch home offering approximately 2,200 sq. ft. above grade and more than 3,800 sq. ft. of total finished living space, perfectly situated on a mature, professionally landscaped lot. This 6 bedroom, 3 bathroom home (3+3) blends luxurious finishes with smart design and spacious comfort. Step inside to a bright, open-concept main floor featuring soaring vaulted ceilings, hardwood flooring throughout, and a striking focal gas fireplace. The gourmet kitchen is an entertainer's dream with quartz countertops, a massive island, walk-in pantry, and built-in surround sound speakers throughout the living space. A mudroom adds functionality and convenience. The primary suite is a true retreat, showcasing a generously sized bedroom, walk-in closet, and a spa-inspired ensuite with luxury finishes and stone countertops - also found in all bathrooms. The fully finished lower level boasts 9-foot ceilings, oversized windows for abundant natural light, laundry room, and an ideal layout for extended family or guests. Outside, enjoy the stunning curb appeal, large covered deck, hot tub, and dog run, all surrounded by mature trees and manicured landscaping. The double-car garage and wide driveway complete this beautiful property. This thoughtfully designed home truly checks all the boxes - space, elegance, function, and comfort. Minutes to the Port Stanley Beach, shopping and entertainment. Enjoy the best of both worlds with this stunning home.
Inclusions: Dishwasher, washer, dryer, fridge, stove, hot tub, garage door opener and remote, window coverings
 50
50


