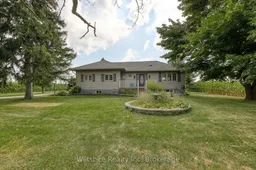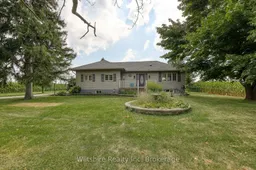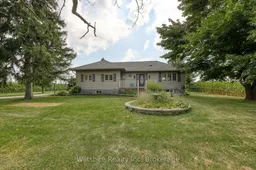Set on almost half an acre and surrounded by a corn field, this 3-bedroom, 2-bathroom home offers privacy, space, and modern updates. This home is move-in ready and designed for comfortable country living. The main floor features an open-concept living and dining area with a built-in electric fireplace. A den with sliding doors opens to the south-facing deck and above-ground pool, while a convenient washer/dryer combo is neatly tucked into the closet. Luxury vinyl flooring (2022) runs throughout the home. The primary bedroom includes pot lighting, two windows, a large walk-in glass shower, and a good sized dressing room. The lower-level offers a finished living space with a bedroom that sports a gas fireplace and ledgestone facade (2022). Additional features include a double-wide detached heated garage with insulated door (2013), vinyl-clad exterior (2018), metal roof and screened gutters (2009), plus built-in cabinetry and an attached shed. A quiet, well-maintained property with approximately 15 minutes from the 401, an ideal blend of rural living and modern convenience.







