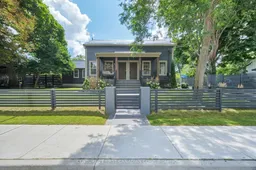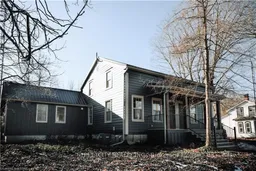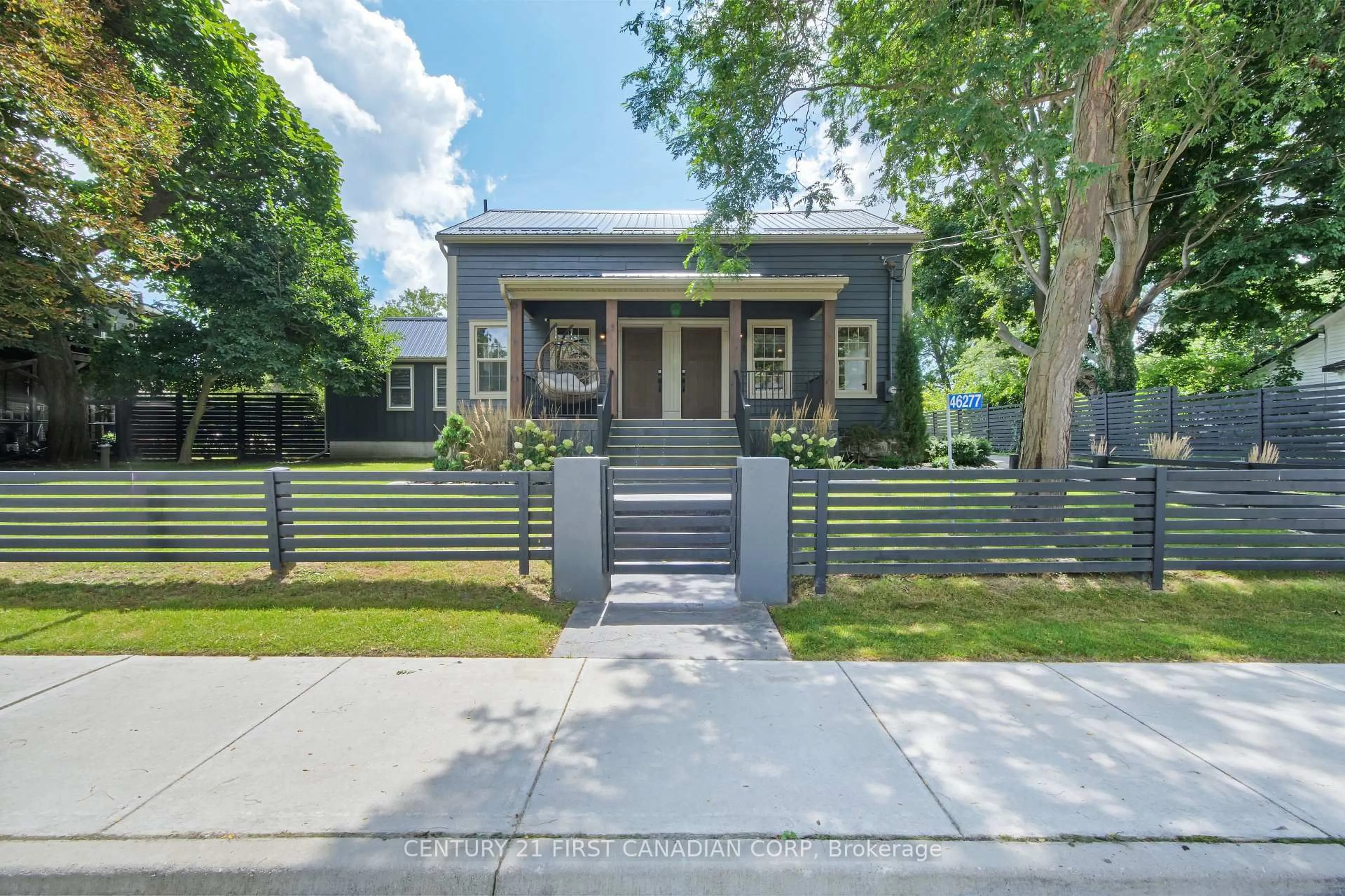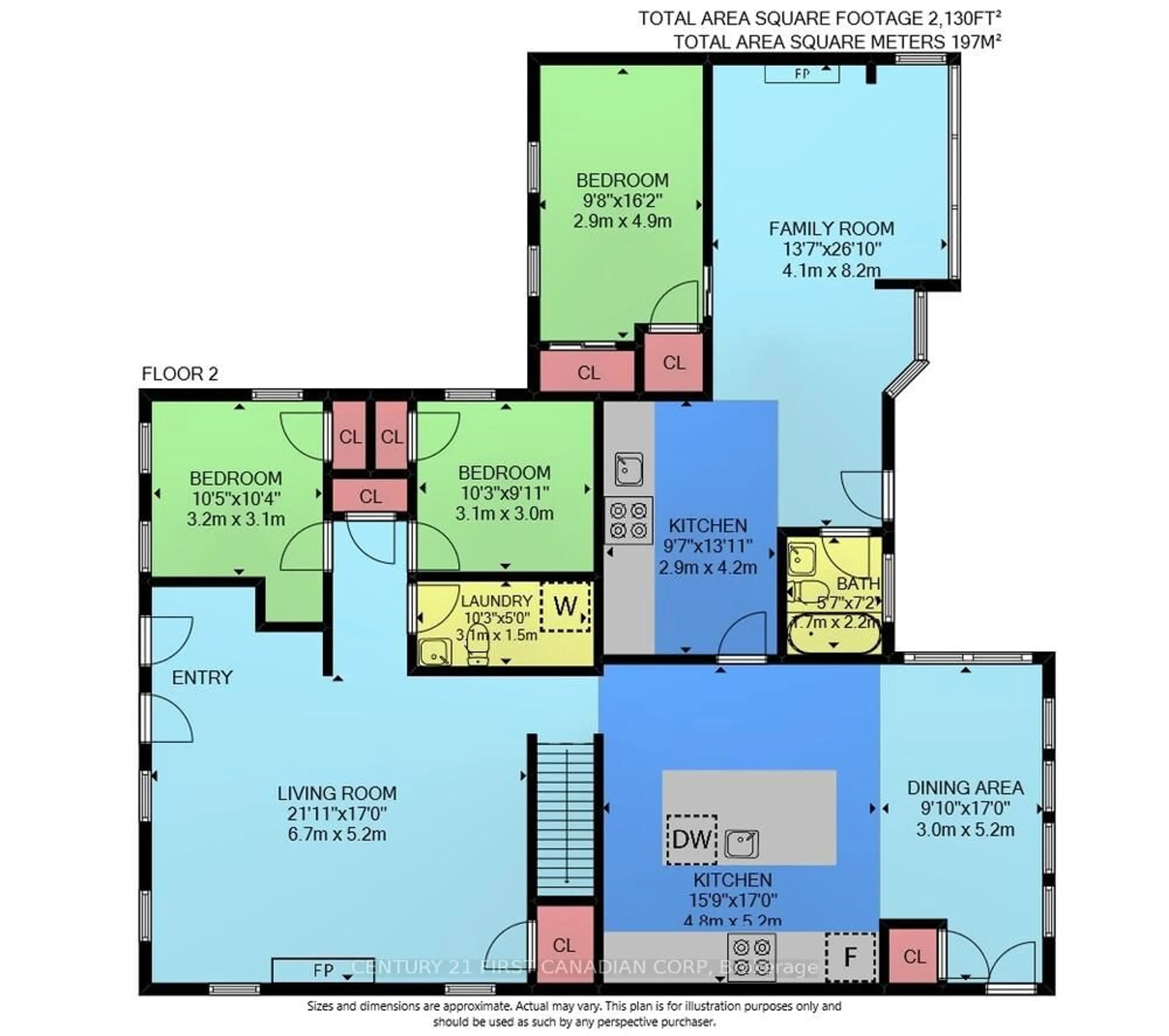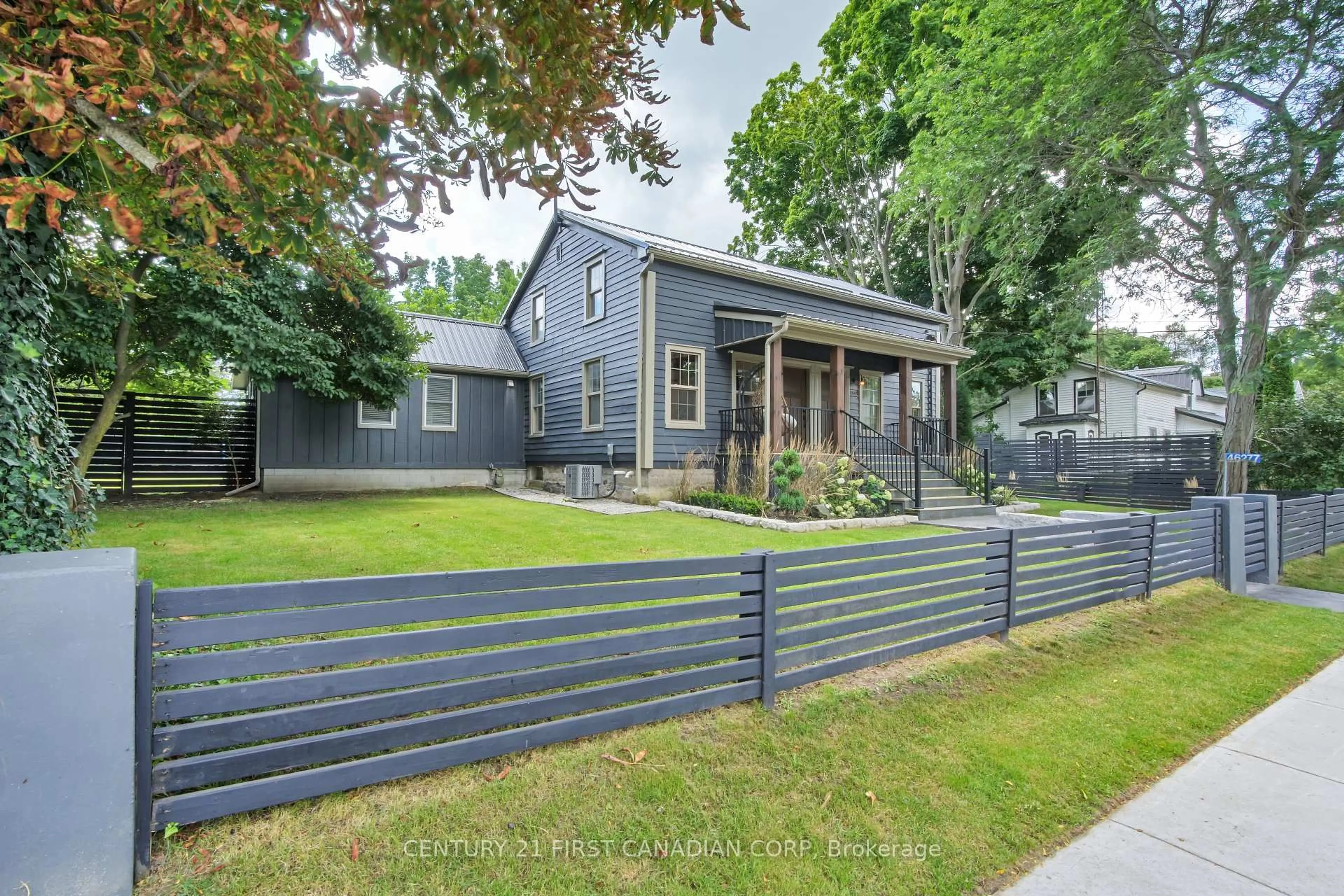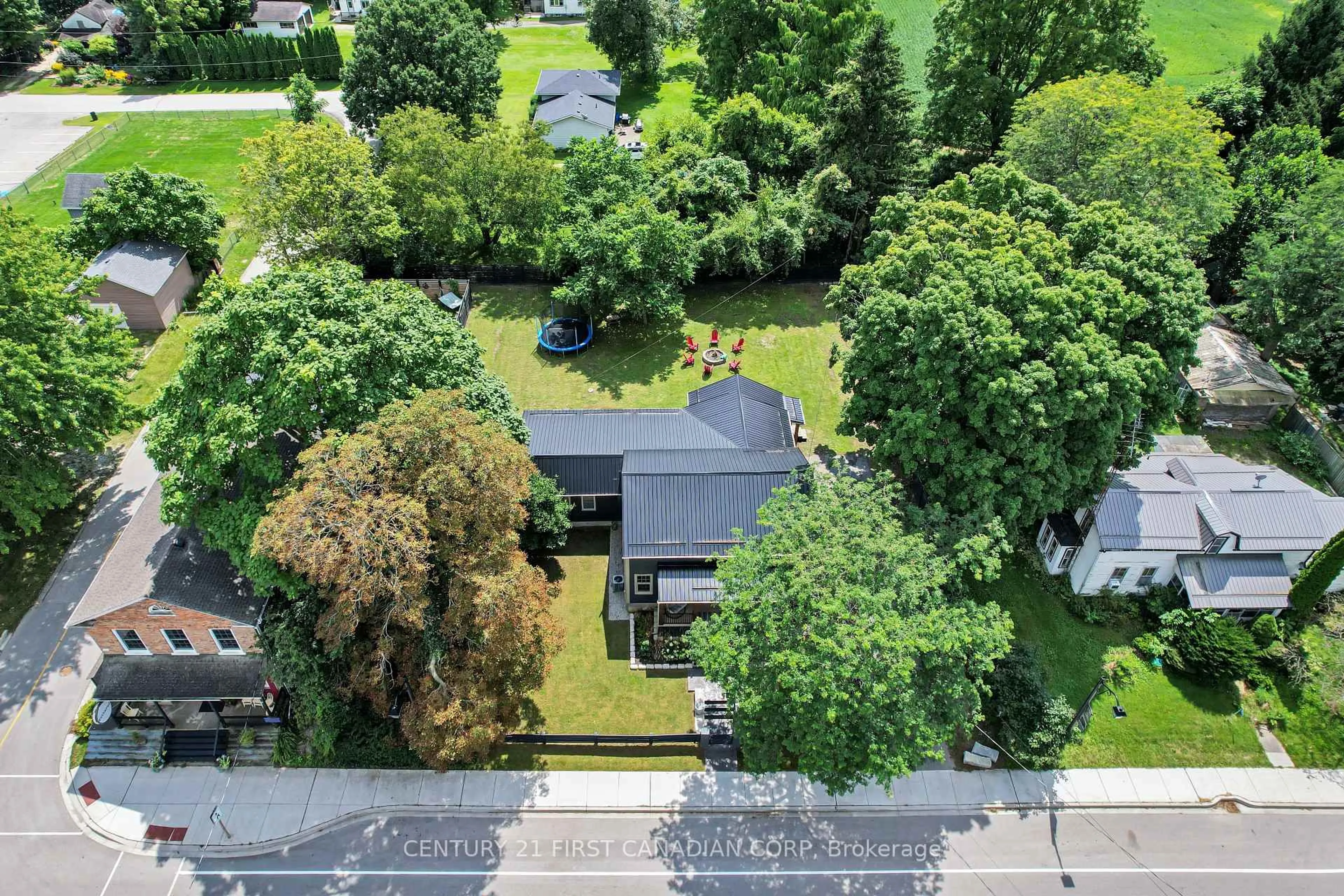46277 Sparta Line, Central Elgin, Ontario N5P 3S8
Contact us about this property
Highlights
Estimated valueThis is the price Wahi expects this property to sell for.
The calculation is powered by our Instant Home Value Estimate, which uses current market and property price trends to estimate your home’s value with a 90% accuracy rate.Not available
Price/Sqft$421/sqft
Monthly cost
Open Calculator
Description
Nestled in the Historic and charming Village of Sparta, this is your opportunity to own a fully redesigned Award-winning Georgian Style home featuring many luxurious 'Modern Farmhouse' details including beautiful original hand hewn Historic Timberframe beams throughout the almost 3000sf of living spaces in these 2 attached dwellings. This Duplex was originally built in 1842 by Hiram Smith, one of the original settlers. With more than 1/3rd acre, this property is situated in amongst wineries, art galleries, boutiques, schools, along with SW Ontario's top private Golf & Country Clubs and more. Reach the 401/402 in 10 mins, an easy 15 min drive to 4 beaches. This complete redesign & build from the studs up features these updates (2020): new metal roof, soundproofed walls with sprayfoam insulation, new energy- efficient windows, new electrical, new plumbing, HVAC, new furnace & AC, new UV water treatment system, and new Septic. The Main house boasts a gorgeous comfortable livingroom, with a gas fireplace and overhead beams, feels very much like a sanctuary. |The whole family will enjoy the Custom Kitchen with stone counters, and a huge island with barstool seating, an open bright dining area overlooking the expansive backyard, with main floor laundry and 4 bdrms & 2.5 baths total on 2 levels. Take the custom open stairway up to Primary bdrm with a w/i closet and stunning full 4pc Ensuite with a Soaker tub. This Main house is very family-oriented. Enter the attached 'Cottage' through the back deck or through the Main hse. This separate one floor cottage boasts a stunning open concept living space with 1 bdrm, 1 full bath, laundry, a gas f/p, a custom kitchen with B/I cabinetry, very bright open and airy with panoramic views of the large private backyard. This is a very special place! Live in the Main house, host family & friends year-round in the cottage, or book the cottage or the house for year-round guests. See the Media Tab for more info.
Property Details
Interior
Features
Main Floor
Kitchen
4.8 x 5.2Eat-In Kitchen
Dining
3.0 x 5.2Br
3.2 x 3.1Laundry
3.1 x 1.52 Pc Bath
Exterior
Features
Parking
Garage spaces -
Garage type -
Total parking spaces 6
Property History
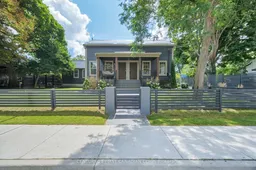 40
40