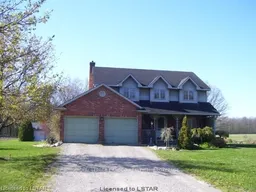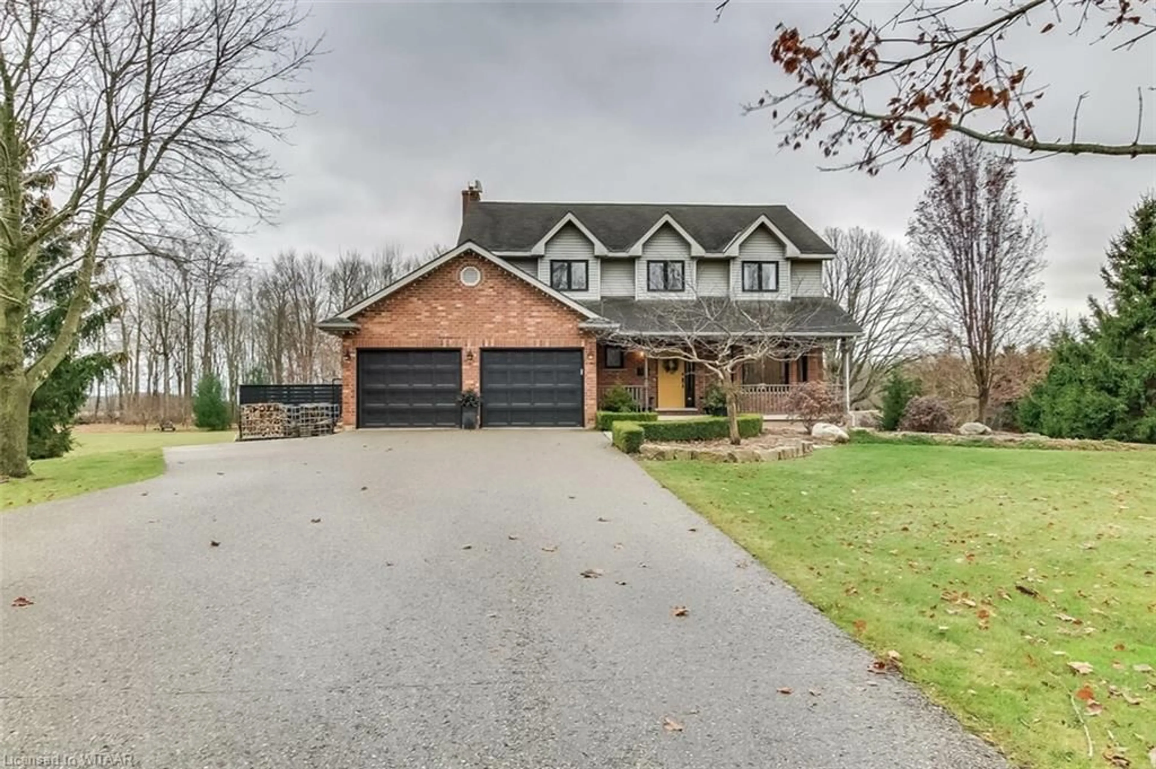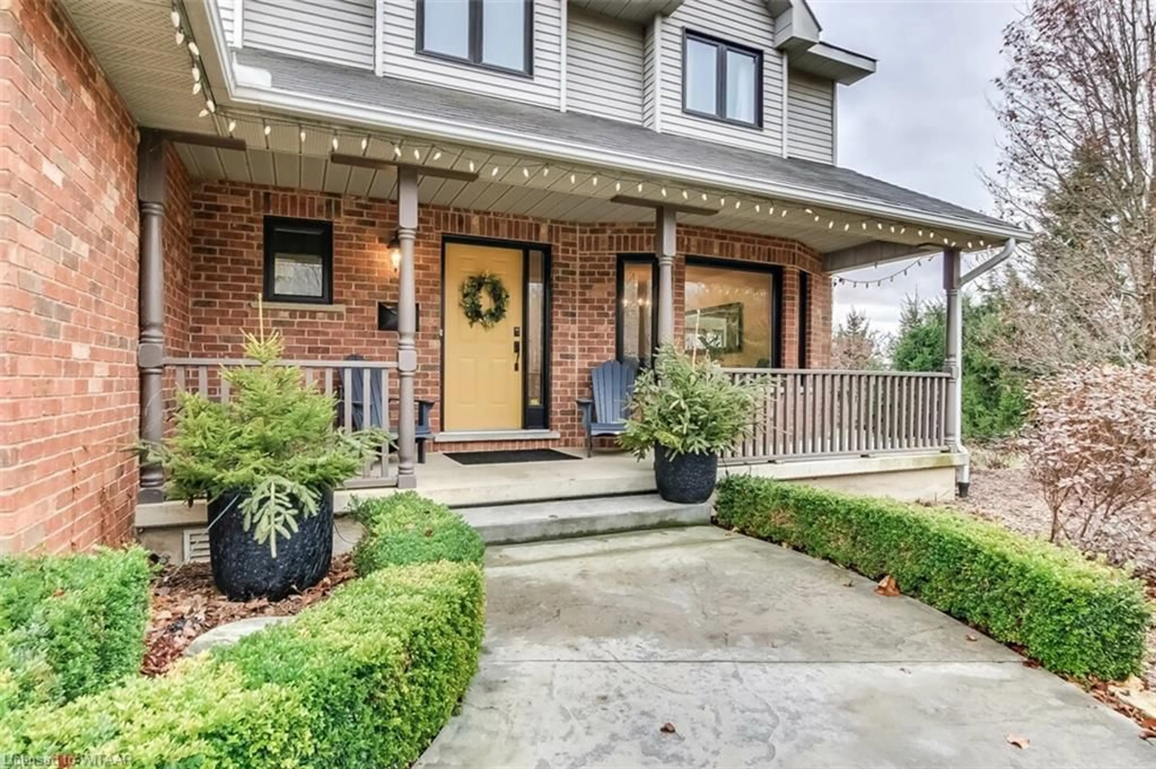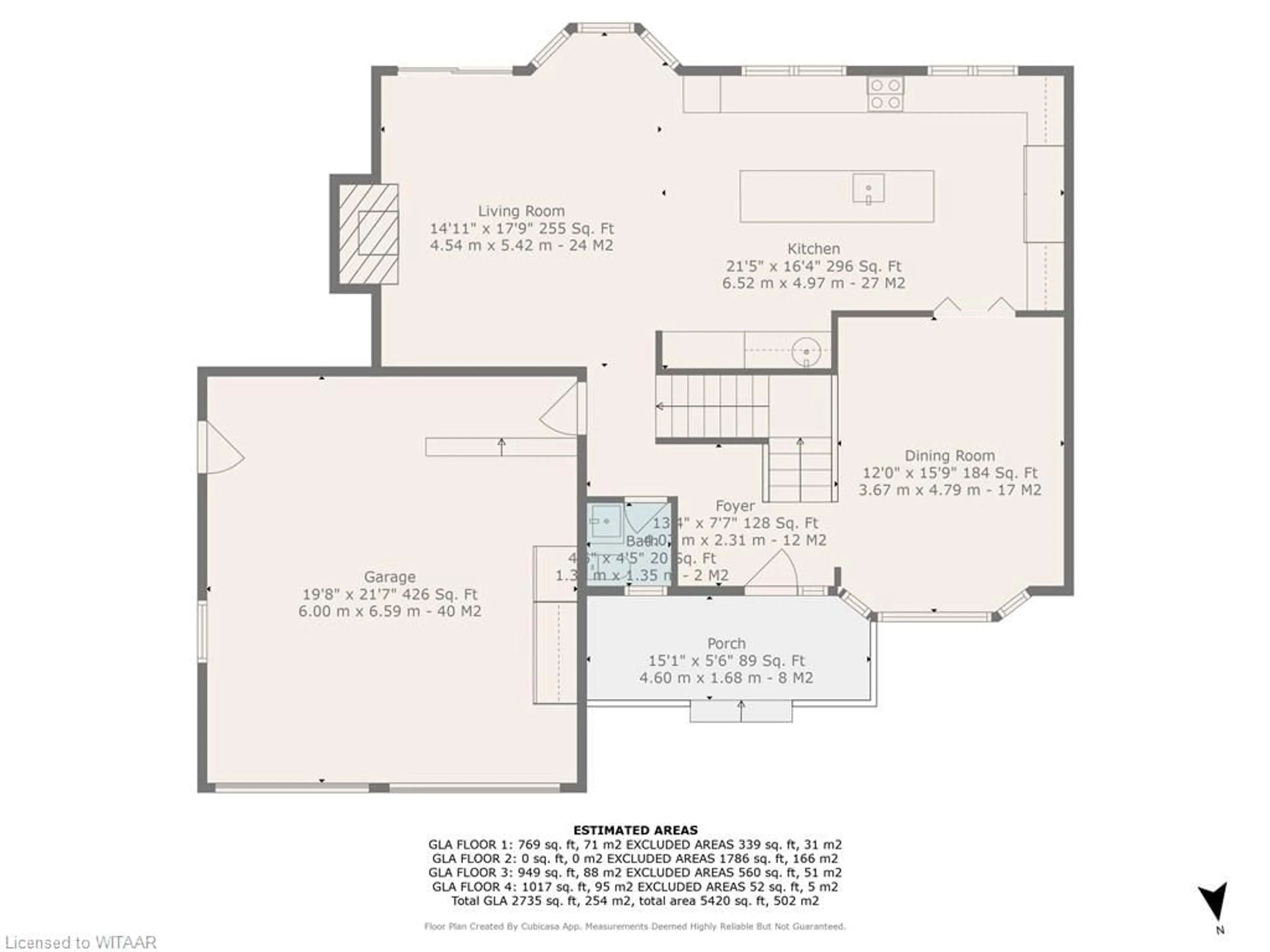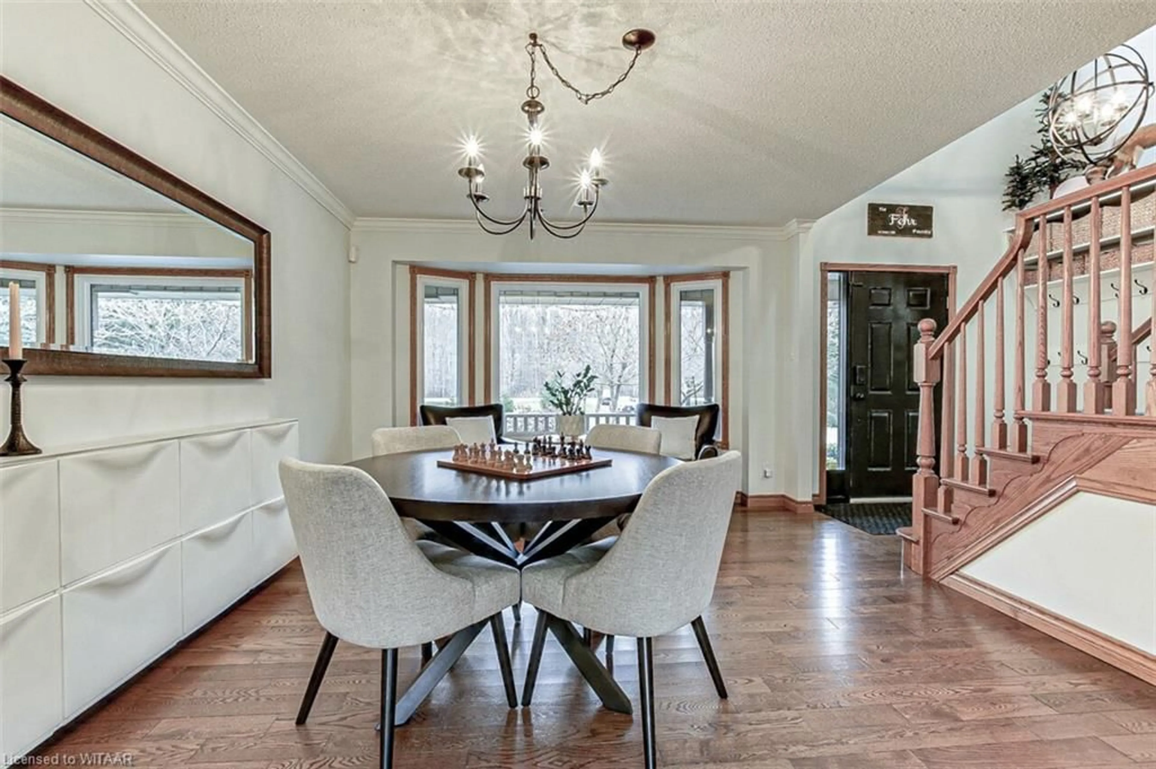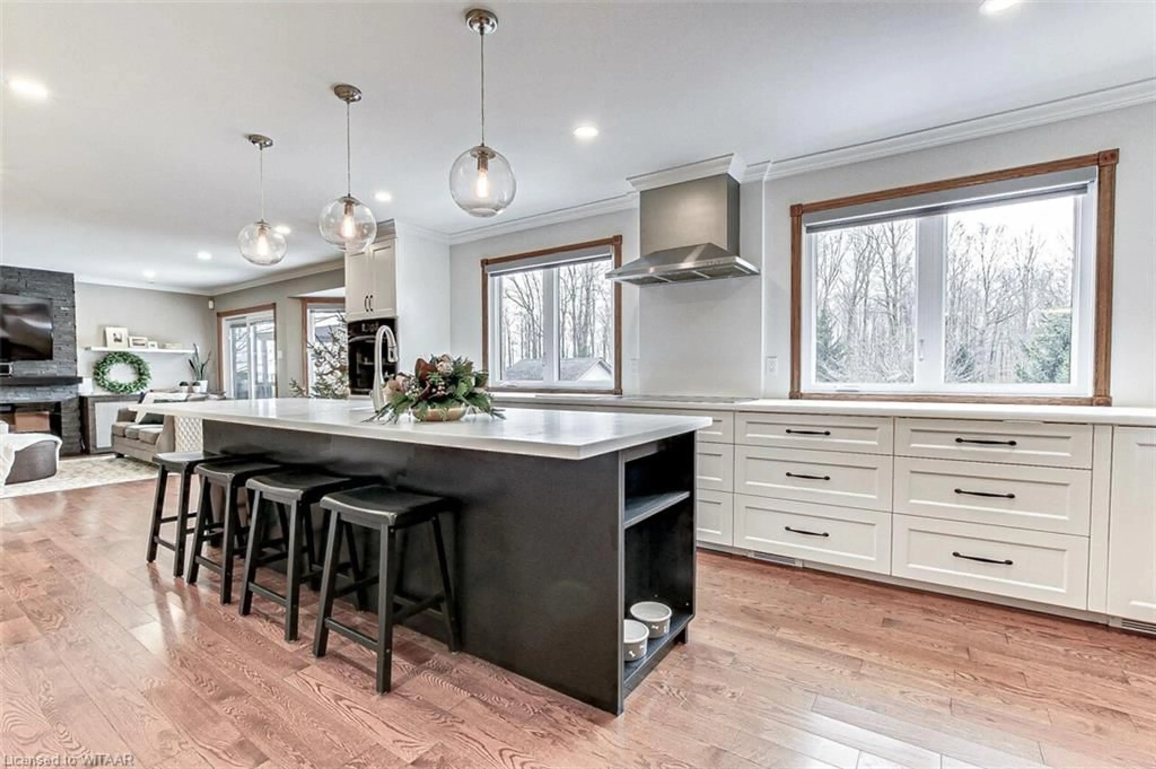45225 Elm Line, St. Thomas, Ontario N5P 3S6
Contact us about this property
Highlights
Estimated valueThis is the price Wahi expects this property to sell for.
The calculation is powered by our Instant Home Value Estimate, which uses current market and property price trends to estimate your home’s value with a 90% accuracy rate.Not available
Price/Sqft$475/sqft
Monthly cost
Open Calculator
Description
Welcome to 45225 Elm Line in St Thomas: If you love the outdoors, nature, and privacy, this property is perfect for you! Nestled on 5 acres and surrounded by mature trees, this beautiful home offers over 2900 of finished living space, Three bedrooms, Three bathrooms, and a large double car garage. The main floor features a spacious living room with a fireplace, hardwood floors, large windows and an open-concept design that seamlessly connects the kitchen, living, and dining areas. Enjoy a walkout to a deck overlooking the backyard, perfect for taking in the natural surroundings. The large deck is ideal for enjoying the beauty of nature and great for entertaining. The primary bedroom includes a large ensuite with a free standing tub a tiled shower and a walk-in closet. The basement features a large finished recroom with wood fireplace. beautifully landscaped, vegetable gardens, sheds, Hot tub. the house is heated with geothermal. 1600 Sq.ft insulated and heated shop with overhead doors. Only minutes from the new Volks Wagen plant. close to shopping, Hospital and Schools. Approx, 25 min drive to London. this property has it all.
Property Details
Interior
Features
Main Floor
Dining Room
3.66 x 4.80Hardwood Floor
Living Room
4.55 x 5.41Hardwood Floor
Kitchen
6.53 x 4.98Hardwood Floor
Exterior
Features
Parking
Garage spaces 2
Garage type -
Other parking spaces 8
Total parking spaces 10
Property History
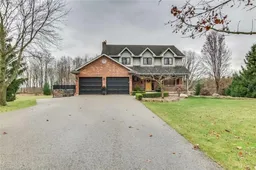 50
50