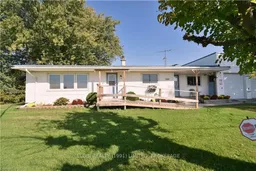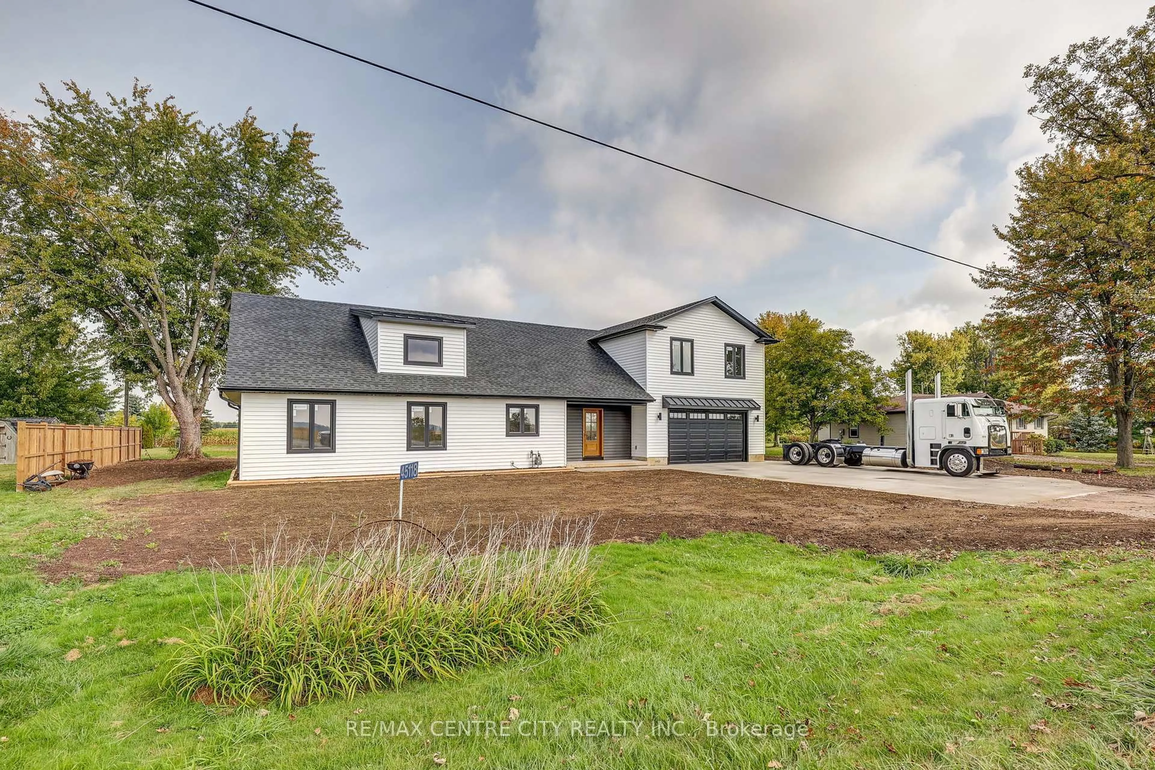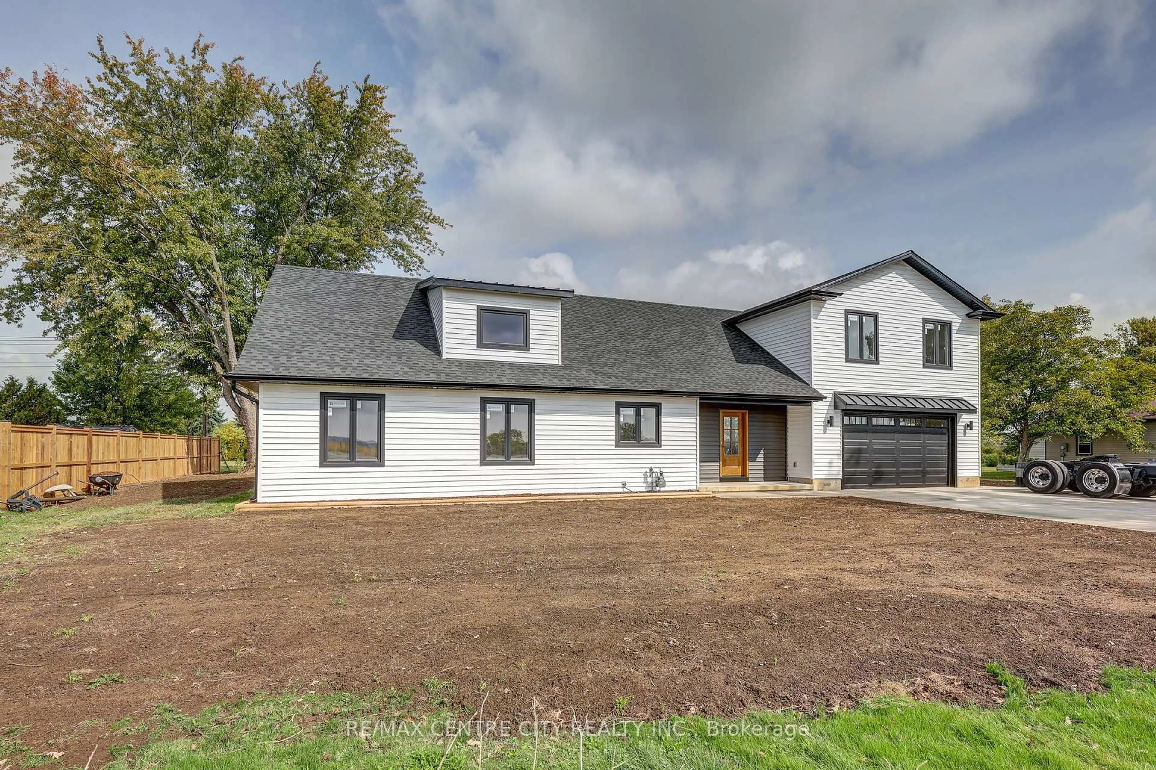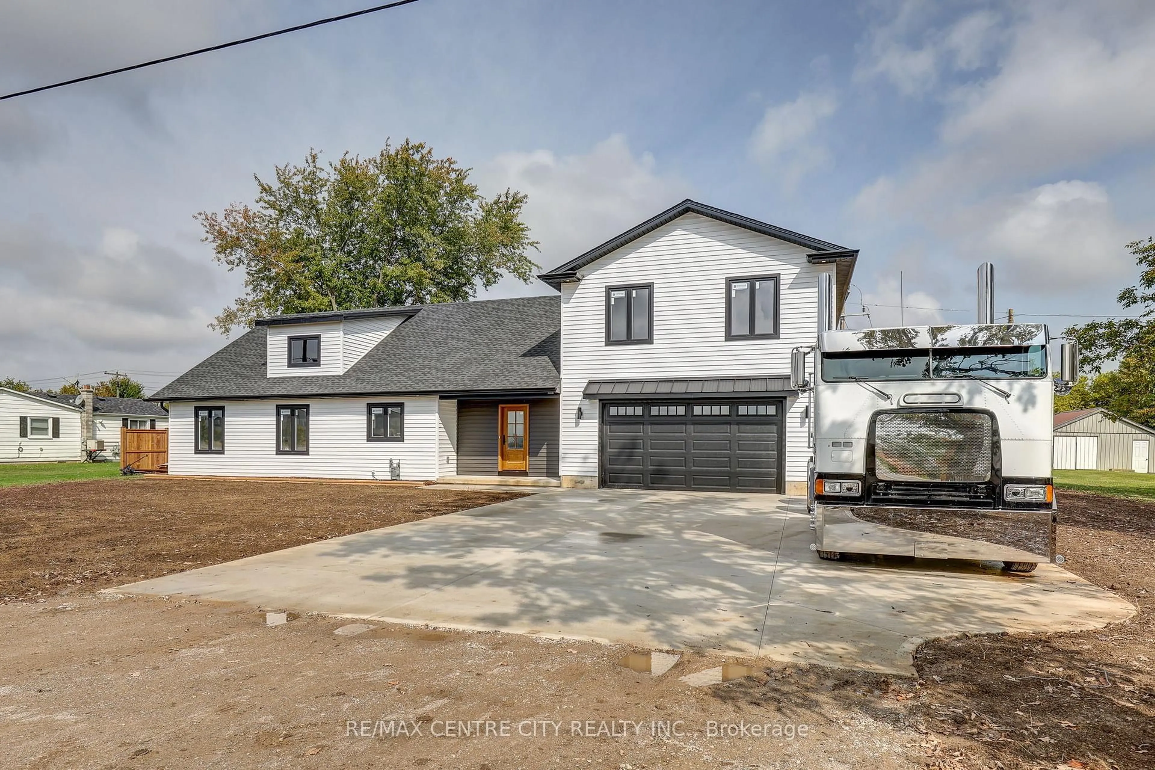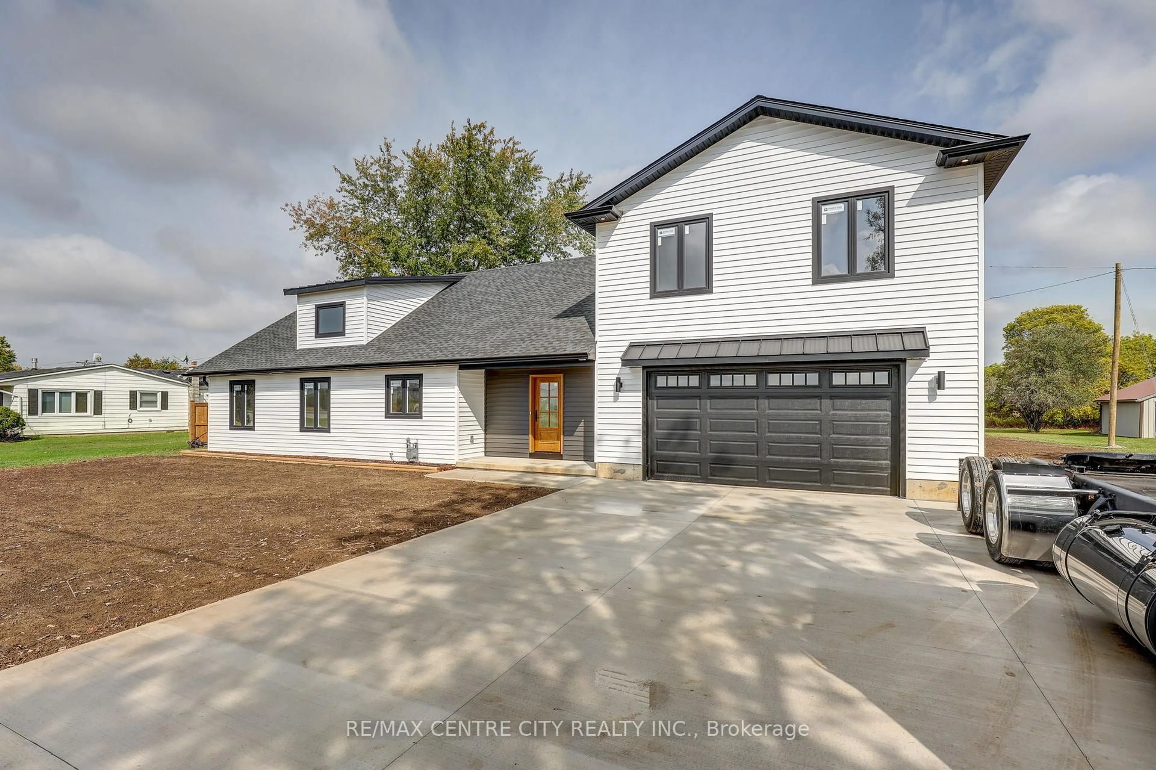45118 Talbot Line, Central Elgin, Ontario N5P 3S7
Contact us about this property
Highlights
Estimated valueThis is the price Wahi expects this property to sell for.
The calculation is powered by our Instant Home Value Estimate, which uses current market and property price trends to estimate your home’s value with a 90% accuracy rate.Not available
Price/Sqft$393/sqft
Monthly cost
Open Calculator
Description
Income-Generating Opportunity in St. Thomas! Welcome to this stunning, move-in-ready home featuring a separate second unit on the upper floor, perfect for generating extra income. The main residence boasts an open concept living, kitchen, and dining area with a tray ceiling, abundant natural light, and modern amenities, including: Custom kitchen, island, and quartz countertops, higher end appliances, access to a covered patio and expansive backyard, the three spacious bedrooms are conveniently laid out, with easy access to the 4-piece bathroom and laundry room. The upper unit features a private entrance and offers: Open-concept living, kitchen, and dining area with new custom kitchen, island, quartz countertops and new appliances, plus two good-sized bedrooms, and a 4-piece bathroom and a designated laundry room for convenience. This cozy unit is perfect for tenants or family members. Additional Features: Sprawling backyard, clear and ready for landscaping New concrete driveway with ample parking for various-sized vehicles, located in St. Thomas, an area with growing industry and potential for growth. This is practically a NEW HOME! Come visit this home and see if it checks your boxes.
Property Details
Interior
Features
Main Floor
Foyer
4.2 x 2.14Living
4.2 x 3.63Dining
3.95 x 3.47Kitchen
3.47 x 3.07Exterior
Features
Parking
Garage spaces 2
Garage type Attached
Other parking spaces 5
Total parking spaces 7
Property History
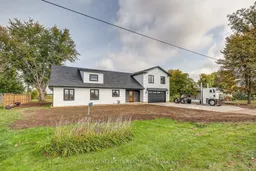 45
45