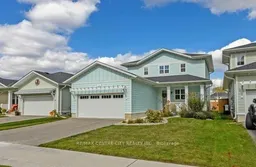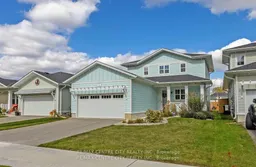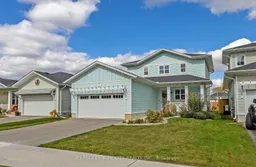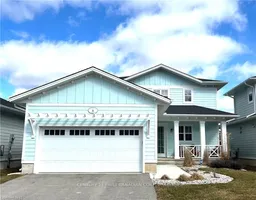Gorgeous 2 storey home at Kokomo Beach Club in Port Stanley. Walking distance to shops, restaurants, Erie Rest, and main beach. Enjoy all the clubhouse has to offer including an in-ground pool, patio area, and future pickleball courts at $90.40 a month. Excellent year-round home, cottage or investment. Smartly laid-out with 3 bedrooms, 3 baths. This functional home has an open concept main floor living, dining, and kitchen area with 9-foot ceilings, larger windows, vinyl plank flooring, patio doors for lots of natural light, a spacious entry with double closet and 2 pc bath. The kitchen offers an island, upgraded cabinets to the ceiling, built-in range hood, quartz countertop and white tile back splash. All lighting has been upgraded. Upper level has 3 spacious bedrooms and 2 full baths and a convenient laundry area. The master bedroom has a 4-pc ensuite with walk in glass shower, double sink vanity, and large walk-in closet. The exterior features a large stamped concrete patio, James Hardy siding, a covered front porch, double car garage, concrete walkway, and landscaping.
Inclusions: Fridge, stove, dishwasher, washer, dryer, all window coverings.







