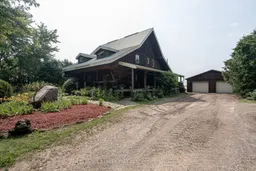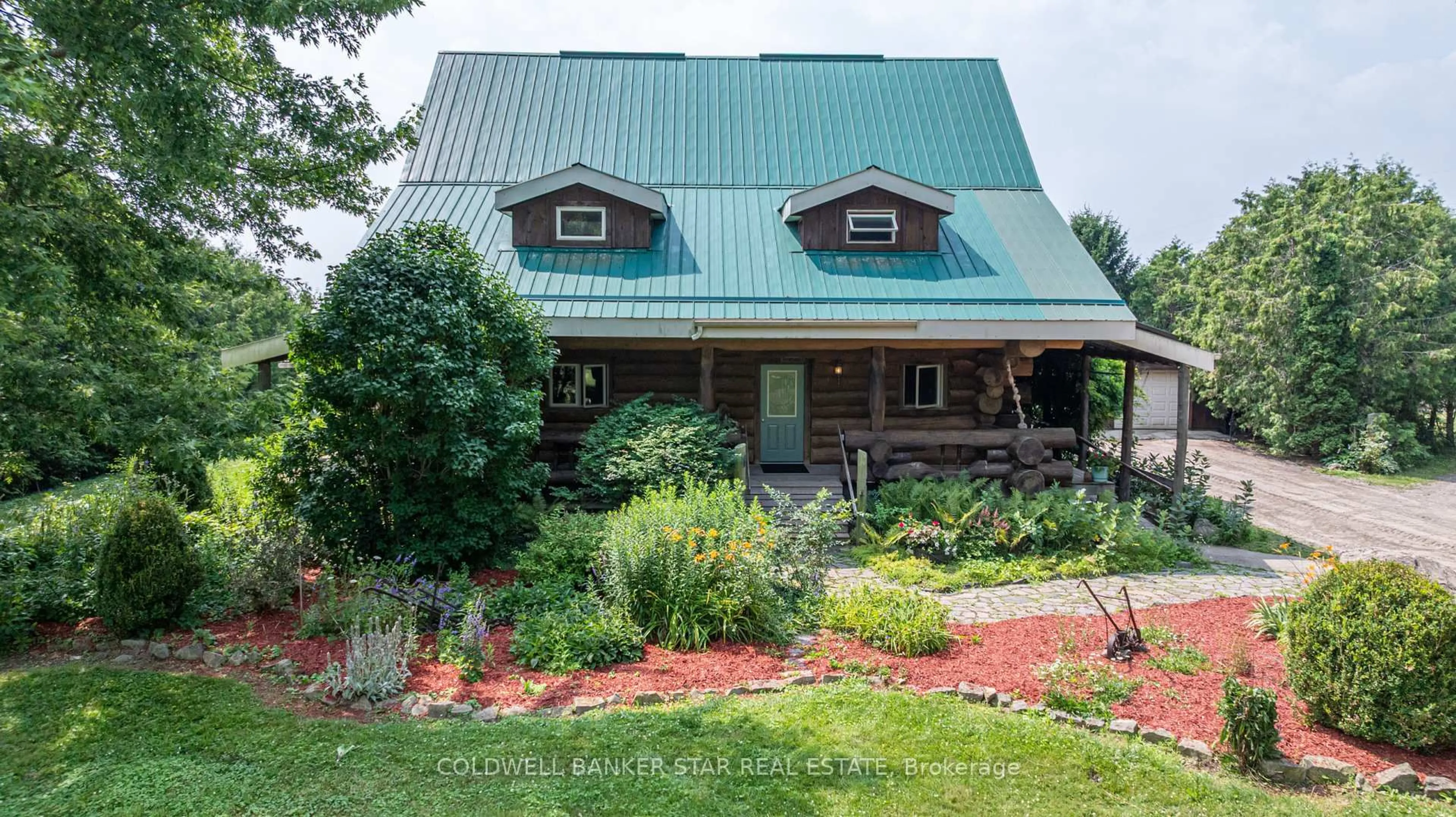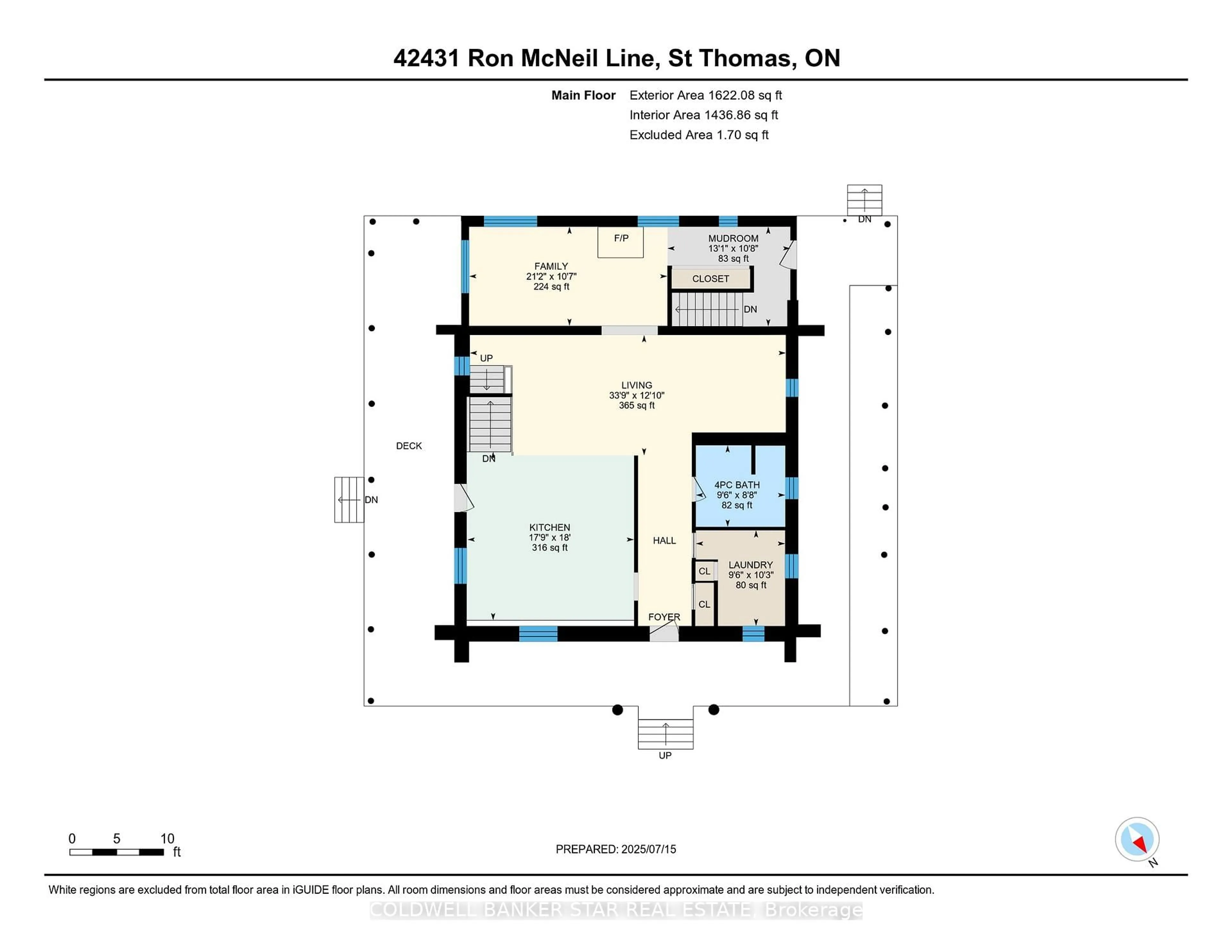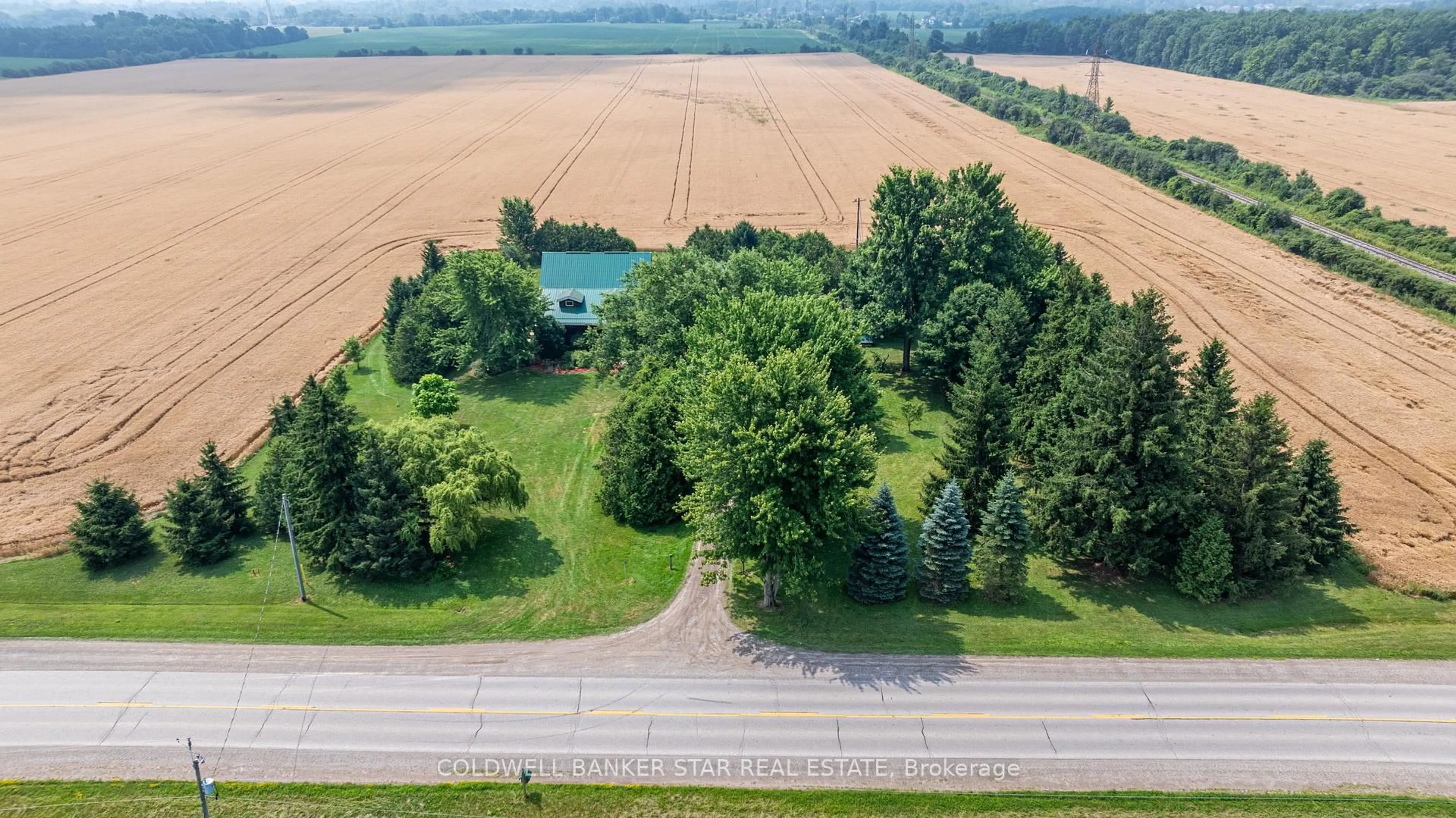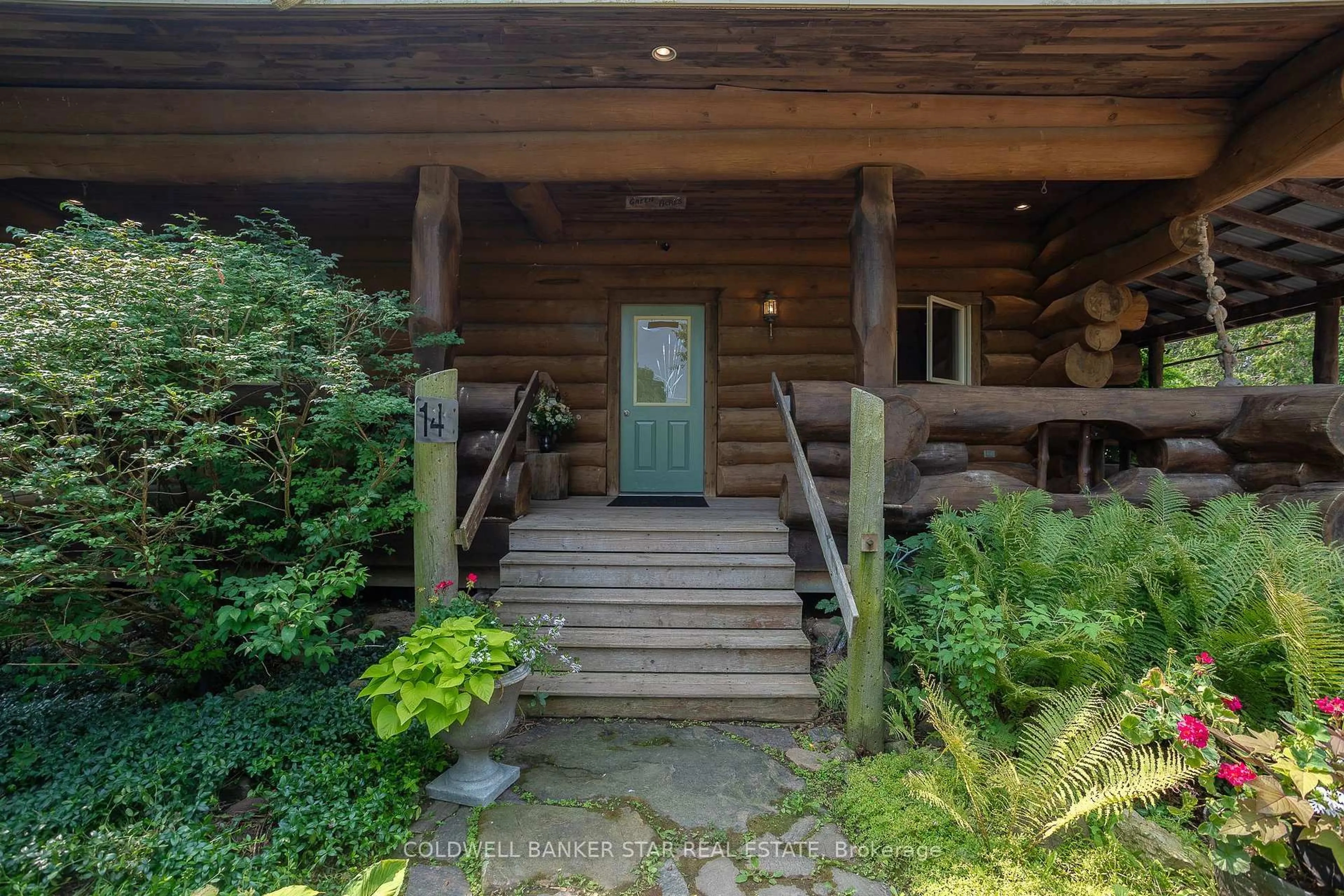42431 RON McNEIL Line, Central Elgin, Ontario N5P 3T1
Contact us about this property
Highlights
Estimated valueThis is the price Wahi expects this property to sell for.
The calculation is powered by our Instant Home Value Estimate, which uses current market and property price trends to estimate your home’s value with a 90% accuracy rate.Not available
Price/Sqft$304/sqft
Monthly cost
Open Calculator
Description
Welcome to 42431 Ron McNeil Line - a beautiful 3717 sq ft one of a kind true-scribed log home, located on a treed 2.562 acre country lot. This stunning log home is full of warmth and character and ready for your family to move in and enjoy for years to come. Driving up to this home, you'll notice the huge wrap-around porch that encompasses 3 sides of the home. The main floor of this home features a Kitchen & Diningroom with a soaring ceiling height of 28' with views to the 2nd floor balcony, a Livingroom - with a nook that's perfect for relaxing or intimate conversations, a south facing Familyroom - with a cozy free-standing gas fireplace/stove and a side entry with access to the basement and the side porch. Note the gleaming biscuit jointed and plugged hardwood forest flooring which consists of an assortment of Ash, Maple, Cherry, Walnut and spalted Maple. This level also offers a 4 piece Bath and a main floor Laundry. The second floor is accessed via a grand staircase to 3 Bedrooms with red pine flooring - the Primary with ensuite access to the main 4 piece Bath, all overlooking the main floor from the upper balcony. The basement level is finished (strapped ceiling) as a large Recreation Room and potential for 3 more Bedrooms, a Craft Room, Workshop / Storage Room and a Utility Room. Outside you'll find a 28' x 32' two car garage with hydro, water and and in-floor heating (4 zones) - the stainless steel sinks, counters and 2 owned HWT's are included, plus a 10' x 32' lean-to addition. Bonus - for the hobbyist, mechanic, car collector, there's a 40' x 56' x 14' H pole-barn style shop with 3 -12' x 12' roll-up doors and a workshop area with a mezzanine that includes a 60A hydro service for your welder. Other pertinent features include a 200A hydro service, 63' deep well and a septic system. This home is close to all amenities-St Thomas, London and Hwy 401 if you need to travel further. Please don't miss your opportunity to own this spectacular family home.
Property Details
Interior
Features
Main Floor
Family
6.45 x 3.23Fireplace
Mudroom
4.0 x 3.24Hardwood Floor
Bathroom
2.91 x 2.654 Pc Bath
Kitchen
5.42 x 5.49Hardwood Floor
Exterior
Features
Parking
Garage spaces 2
Garage type Detached
Other parking spaces 15
Total parking spaces 17
Property History
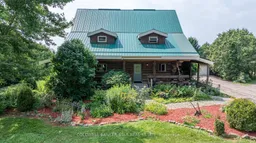 50
50