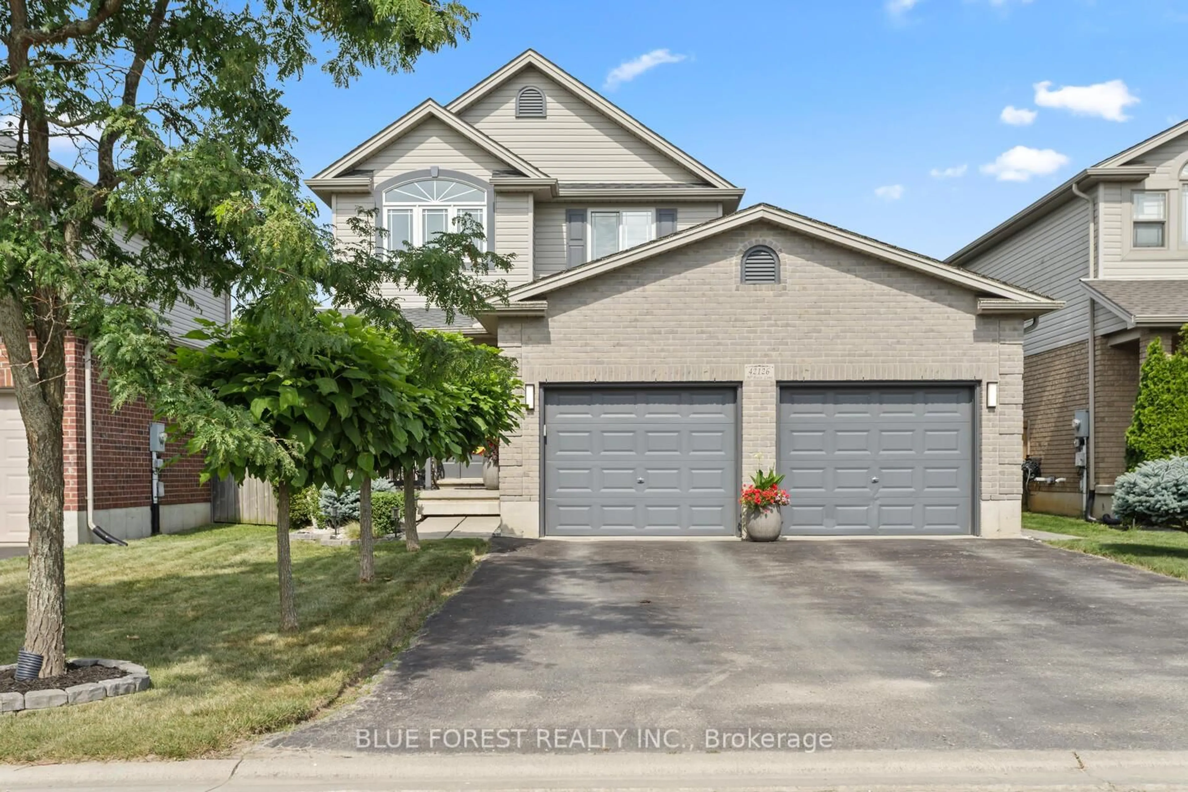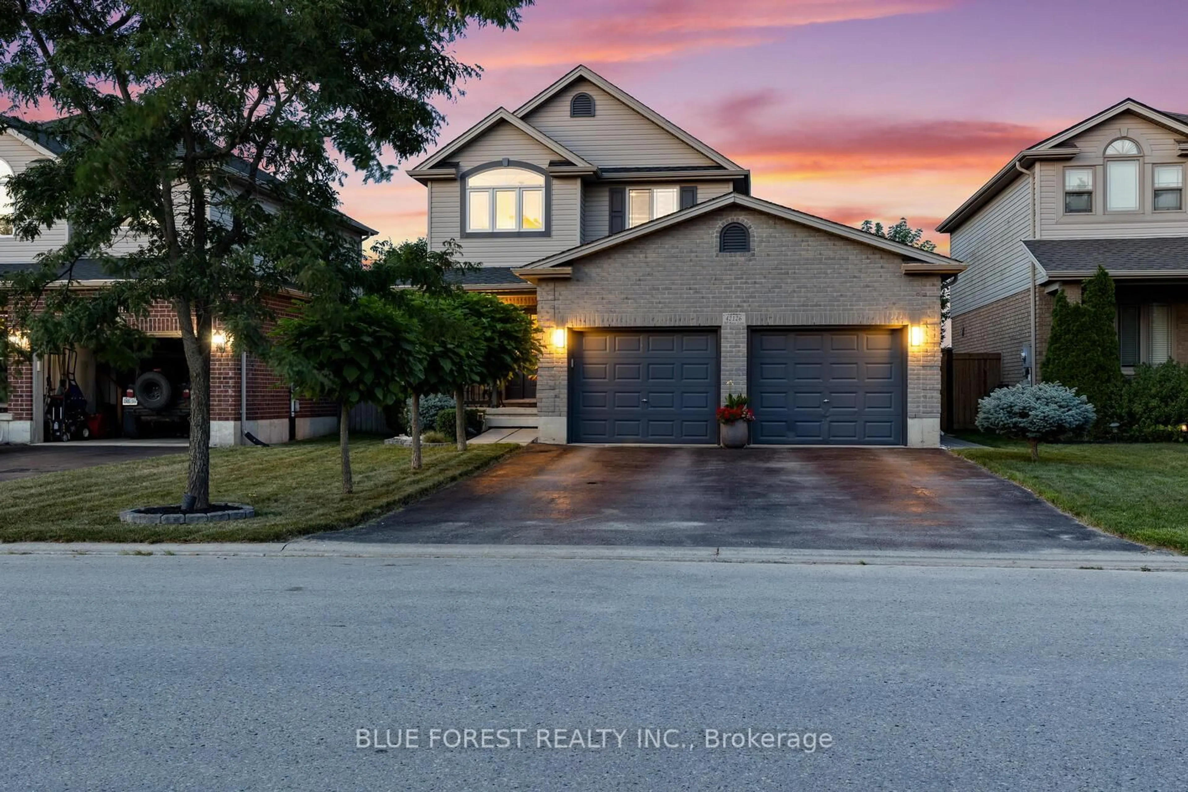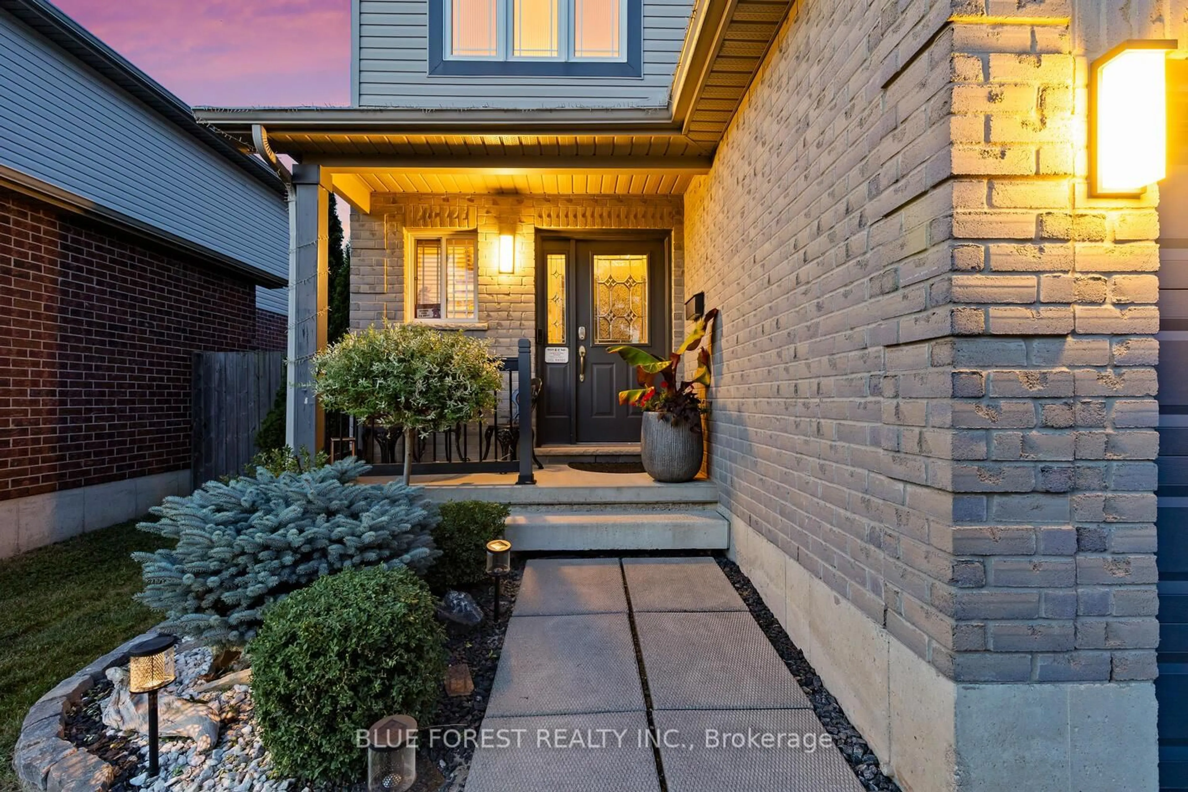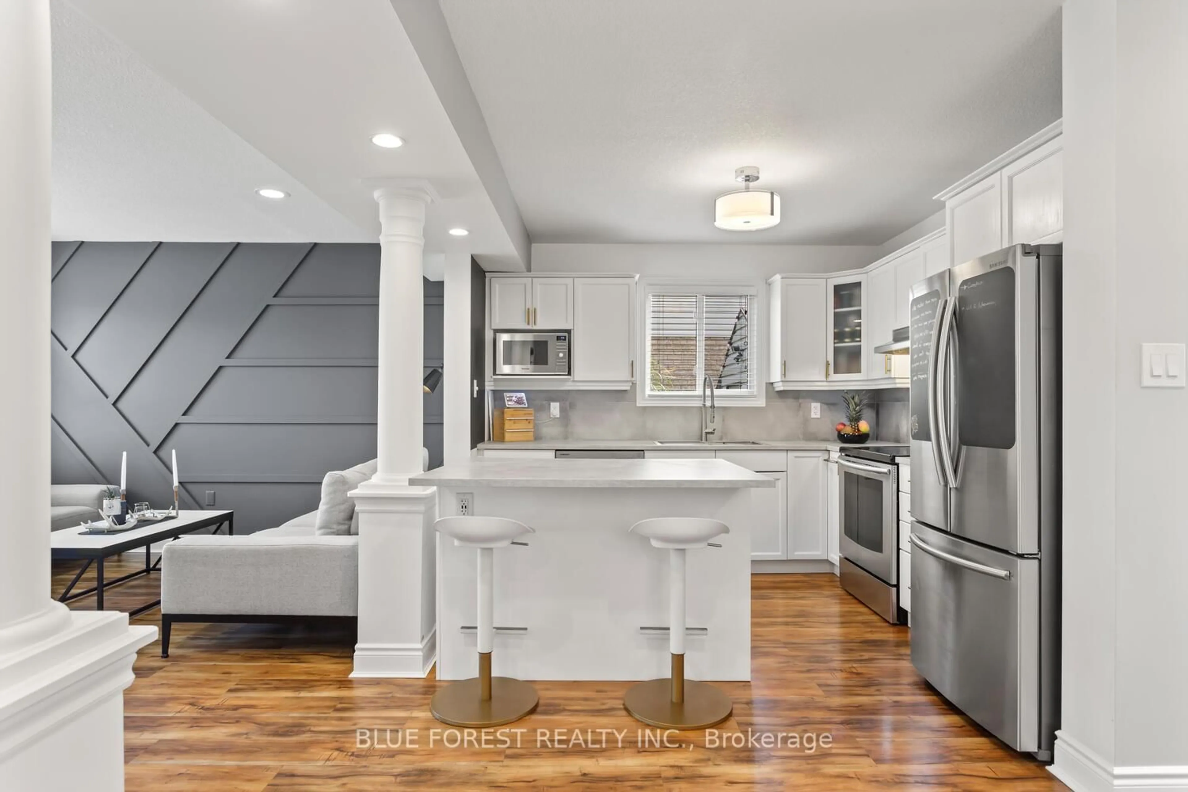42126 Mcbain Line, Central Elgin, Ontario N5P 4R1
Contact us about this property
Highlights
Estimated valueThis is the price Wahi expects this property to sell for.
The calculation is powered by our Instant Home Value Estimate, which uses current market and property price trends to estimate your home’s value with a 90% accuracy rate.Not available
Price/Sqft$437/sqft
Monthly cost
Open Calculator
Description
Welcome to this charming retreat, nestled in the sought-after neighbourhood of New Lynhurst, within the Southwold Public School District and an easy commute to St Thomas, a 15-minute drive to South London & Hwy 401. This meticulously maintained property, fully renovated from the ROOF (2022) to the basement (2024) - with NO NEIGHBOURS behind - is perfect for families or anyone looking to upsize in style and comfort. The main floor features a welcoming, open foyer with a high 17-foot ceiling, an open-concept layout that includes a bright living room, dining area, and kitchen. There is also a convenient 2-piece powder room with 3D wall tiles on the main floor. The second level offers a spacious primary suite overlooking your private outdoor oasis, boasting a SPA-LIKE ensuite with luxury finishes, a large Walk-In closet, and an additional double closet. The hallway leads to 2 bright, spacious bedrooms and a full bathroom with a double vanity. The fully finished basement adds valuable living space, featuring a large, open recreation room and a full bathroom. Step outside to the brand-new deck (2025) and fall in love with the luxury backyard retreat, which features a SWIM SPA (2023) perfect for year-round swimming, hydromassage, relaxation, and a private AQUA GYM. The space also boasts multiple seating areas around the fire pit and lush gardens. Also, take advantage of a custom-made shed with hydro, built-in storage, and desk workspace. All wrapped up with cozy lighting to add charm to the endless summer nights. The home also calls attention to a spacious 2-car garage with a 10-foot ceiling and generous storage space, as well as a 4-car DRIVEWAY with no sidewalk! The area offers a playground, park, walking paths, tennis court, skate park & basketball court. Don't miss the chance to call this incredible property your own! Schedule your private tour today and see why it's the perfect place to call Home!
Property Details
Interior
Features
Main Floor
Dining
3.0 x 3.7Living
3.5 x 6.3Kitchen
3.2 x 2.9Exterior
Features
Parking
Garage spaces 2
Garage type Attached
Other parking spaces 4
Total parking spaces 6
Property History
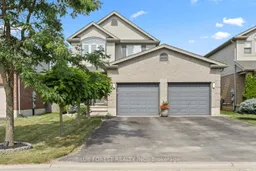 50
50
