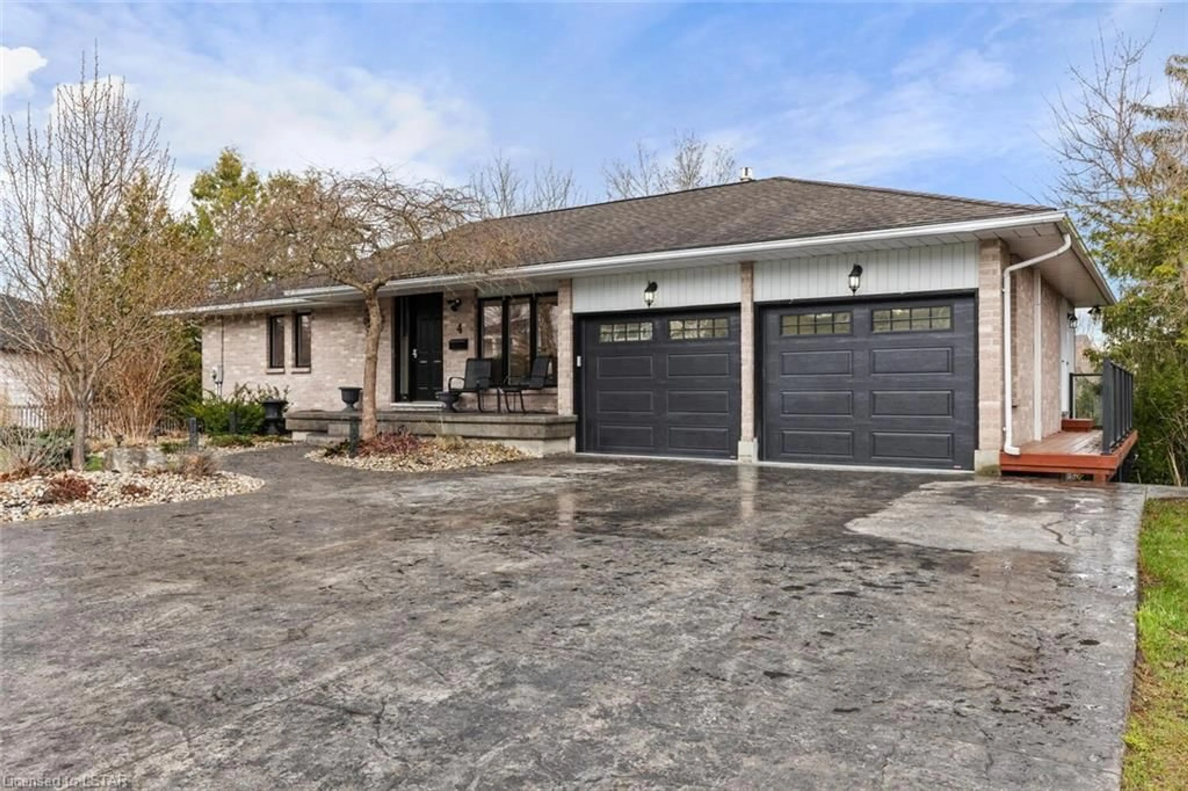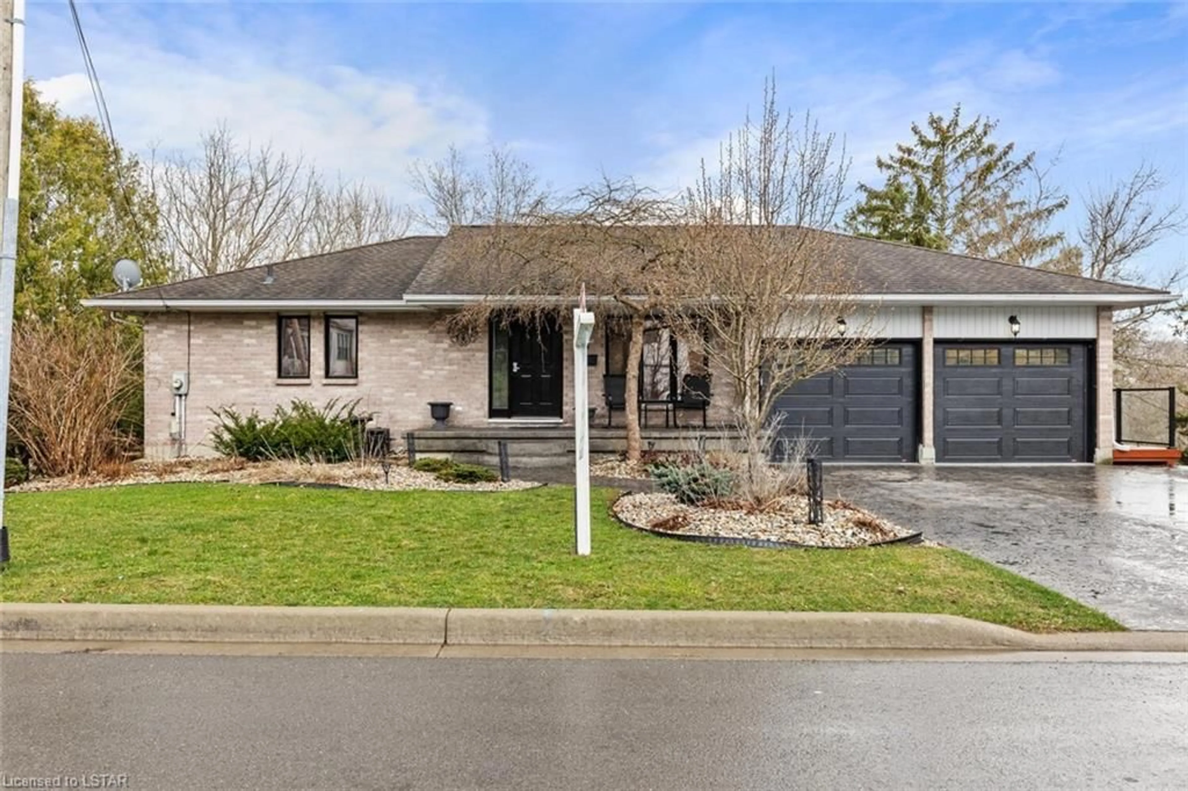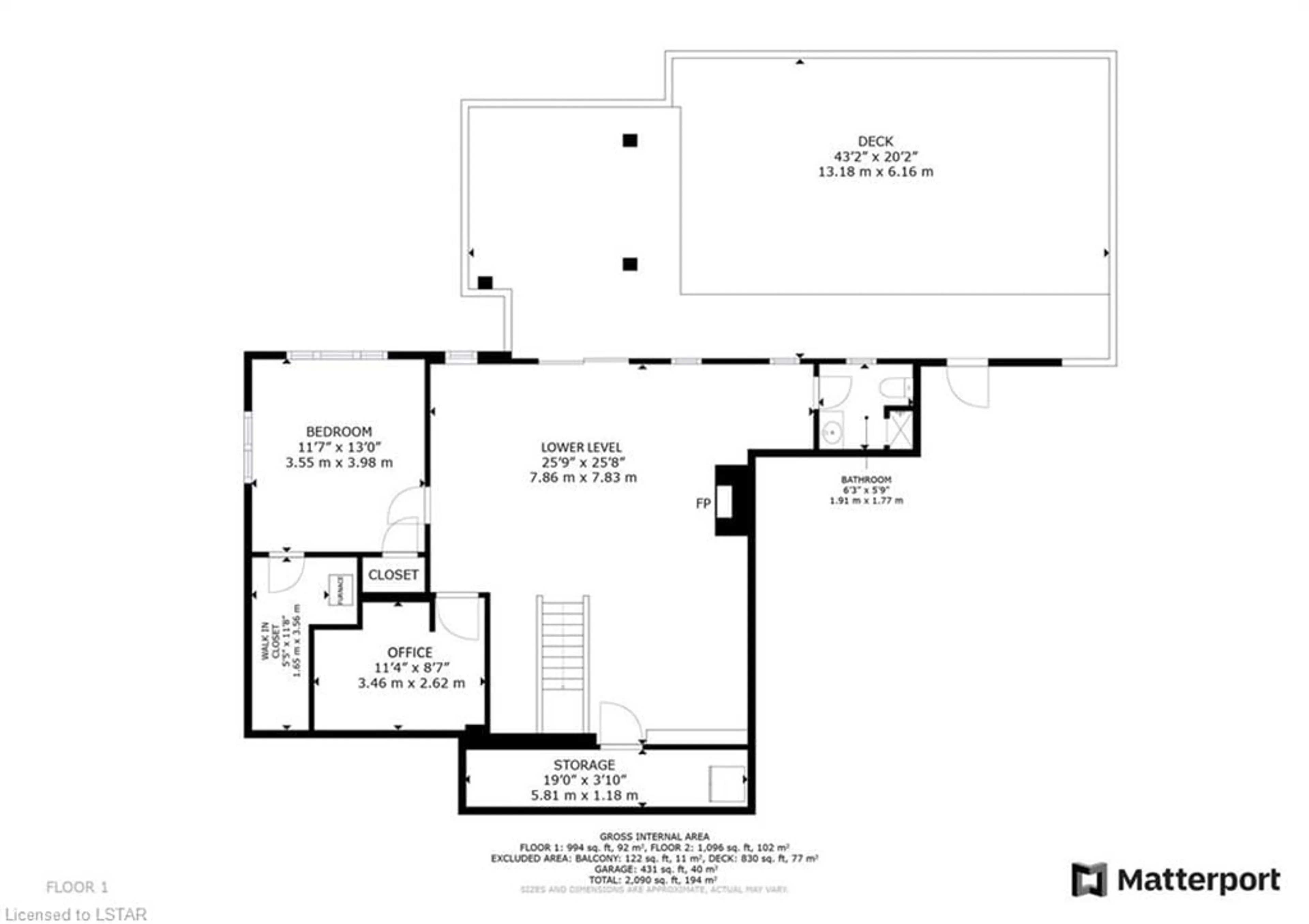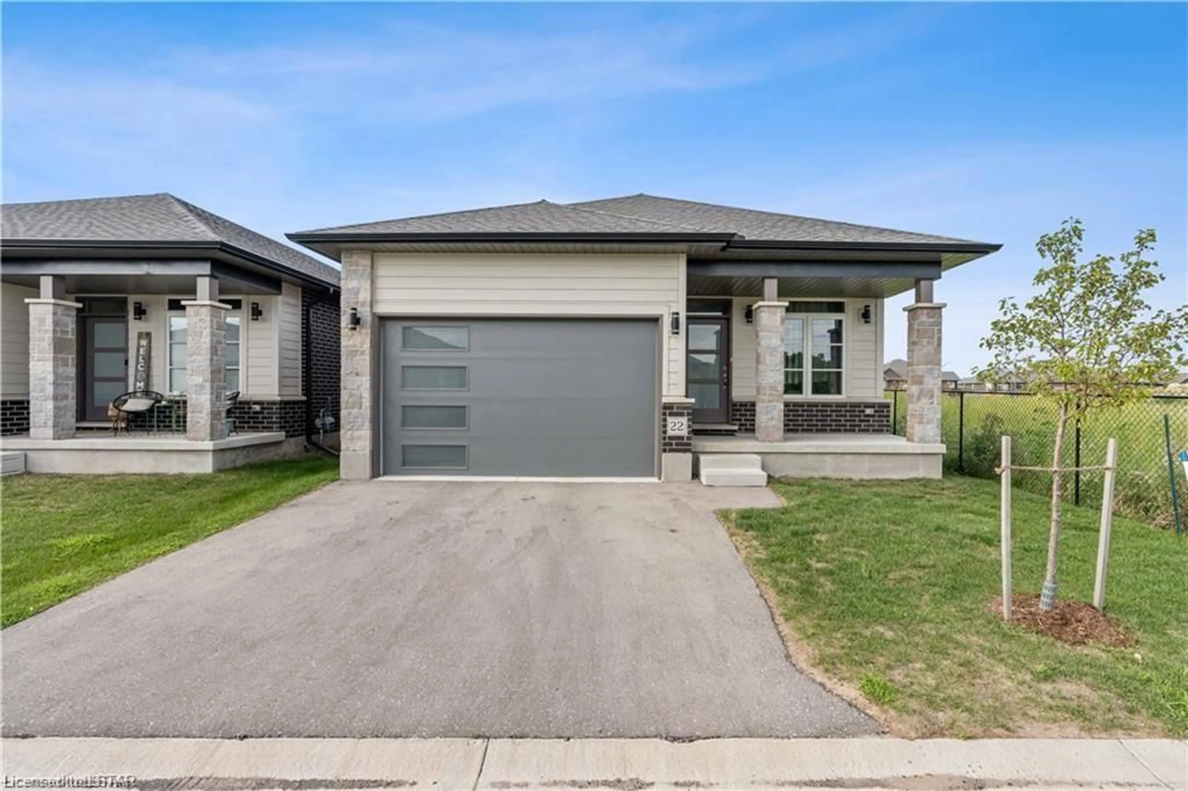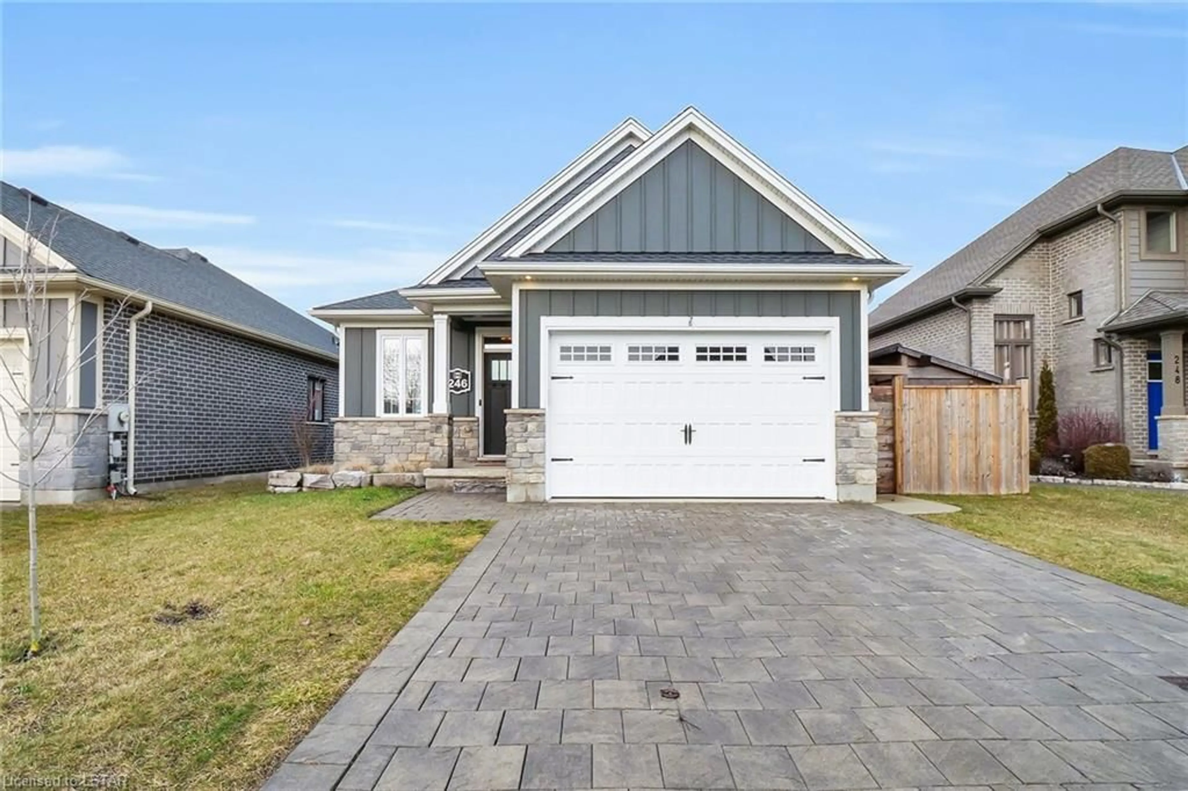4 Woodland Rd, St. Thomas, Ontario N5P 1P2
Contact us about this property
Highlights
Estimated ValueThis is the price Wahi expects this property to sell for.
The calculation is powered by our Instant Home Value Estimate, which uses current market and property price trends to estimate your home’s value with a 90% accuracy rate.$761,000*
Price/Sqft$397/sqft
Days On Market16 days
Est. Mortgage$3,564/mth
Tax Amount (2023)$4,761/yr
Description
One of the most unique properties you will come across! Located in lovely Lynhurst this 3 bedroom bungalow is located on a fantastic lot that backs onto greenspace and a river! The main floor hosts a great living room perfect for entertaining, an updated kitchen featuring granite counter tops and stainless steel appliances, an elegant dining room which offers a walkout balcony over looking your beautiful backyard, the balcony extends to your primary bedroom which has a 4 piece cheater en-suite. There is also a second bedroom on the main floor as well as a large laundry room/mudroom which has a side entrance to the house as well as inside access to your very spacious double car garage. Walking down to the lower level you are greeted by sprawling 11.5 foot high ceilings in this gorgeous basement living room which has a beautiful fireplace and a walkout basement to an over sized deck (870 Sq ft) overlooking the gorgeous greenspace and river. The lower level also features a bedroom with 11.5 foot high ceilings and large windows. There is also an office and a 3 piece bathroom in the basement. You have to see this property to truly appreciate the home and grounds, come and see it today!!
Upcoming Open House
Property Details
Interior
Features
Main Floor
Bedroom Primary
4.22 x 3.66balcony/deck / ensuite privilege
Bedroom
3.07 x 3.02Living Room
4.70 x 4.57Kitchen
3.56 x 3.48Exterior
Features
Parking
Garage spaces 2
Garage type -
Other parking spaces 6
Total parking spaces 8
Property History
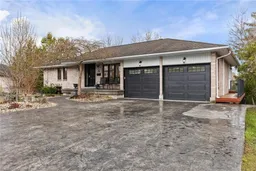 50
50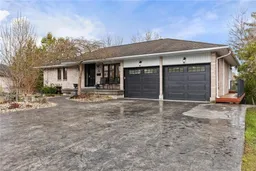 49
49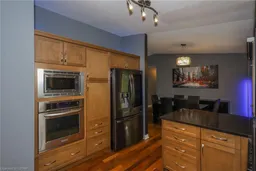 50
50
