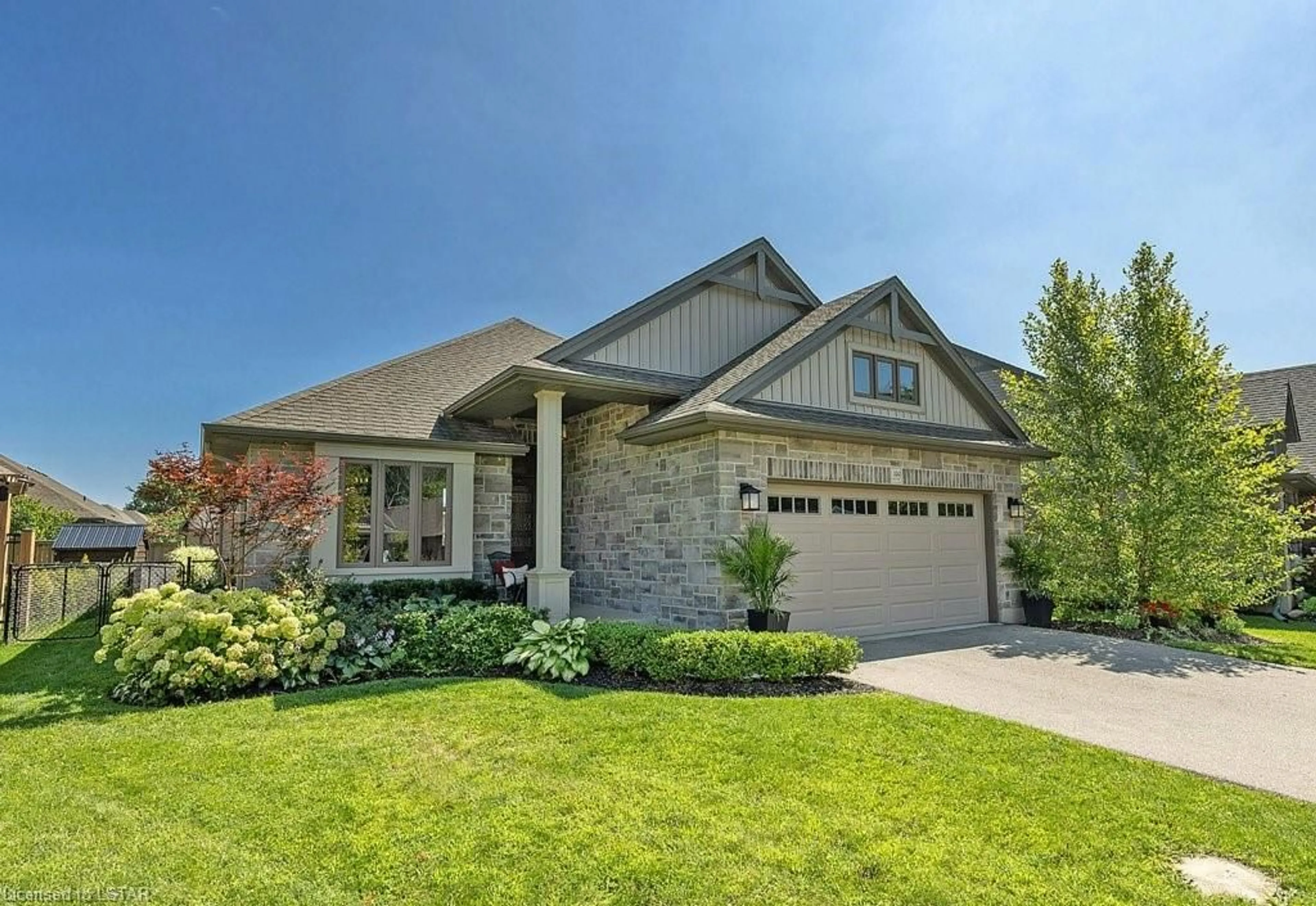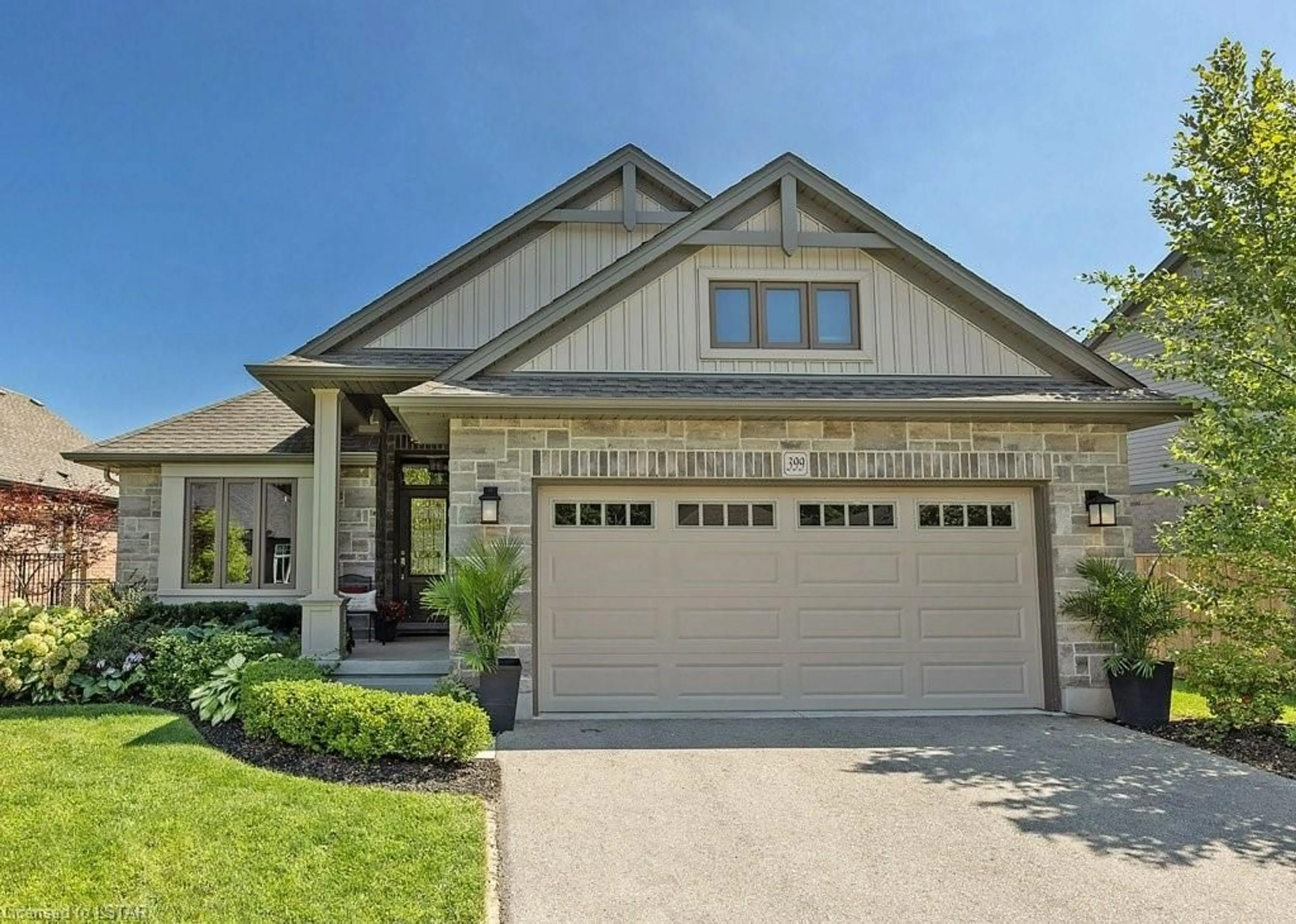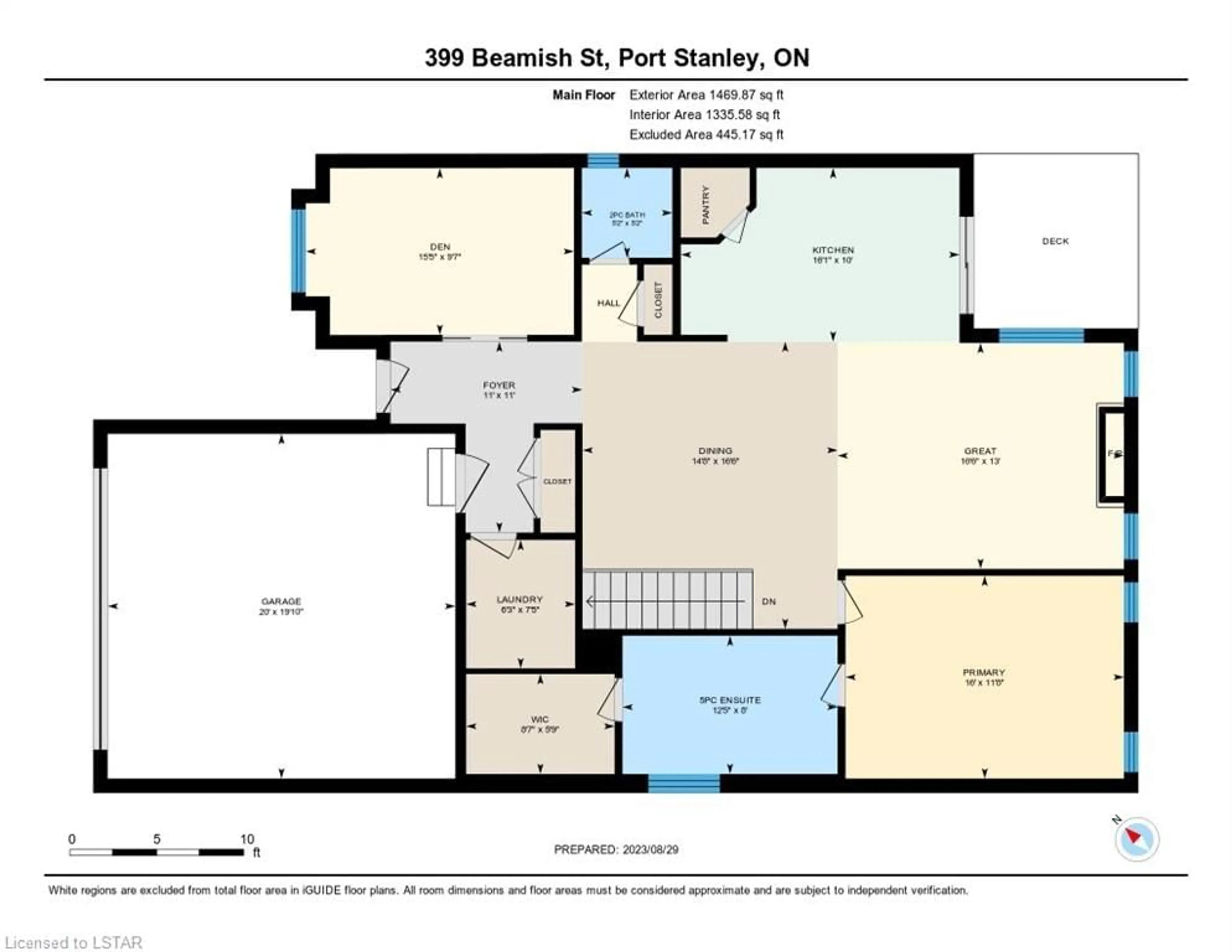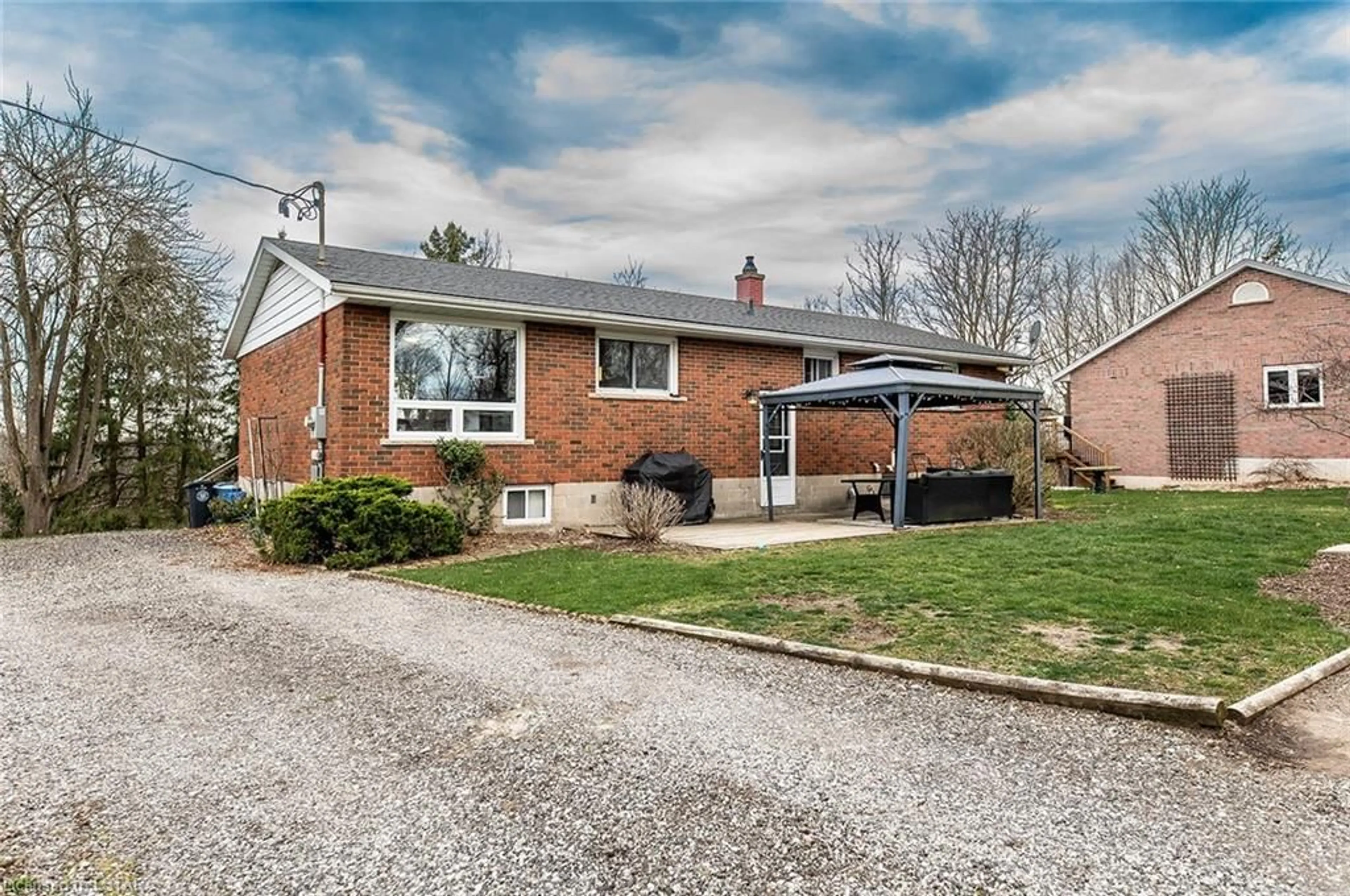399 Beamish St, Port Stanley, Ontario N5L 0A7
Contact us about this property
Highlights
Estimated ValueThis is the price Wahi expects this property to sell for.
The calculation is powered by our Instant Home Value Estimate, which uses current market and property price trends to estimate your home’s value with a 90% accuracy rate.$741,000*
Price/Sqft$540/sqft
Days On Market19 days
Est. Mortgage$3,436/mth
Tax Amount (2023)$4,830/yr
Description
This is the home you've been waiting for! Simplify and Live Your Best Life in Port Stanley! This Don West, 2 car, all stone front custom built bungalow is just minutes to the Gorgeous Beaches of Lake Erie. This well appointed 1+den with a spacious main floor office that's easily converted into a 2nd bedroom for guests should you choose. This home showcases beautifully an open concept main floor with numerous upgrades including stainless steel appliances, high ceilings with wood beam features, a large kitchen with walk in pantry including large island, a natural gas fireplace for cozy winter nights. Upgraded floor plan to accomodate a spacious main floor laundry and primary walk in closet. With a welcome curb appeal and impressive well manicured landscaping with inground irrigation system, a covered back deck perfect for relaxing with your morning coffee listening to nature in your very own backyard. Located on a quiet street surrounded by wonderful neighbours and close knit community; you are sure to fit right in! A perfect location, short walk to parks, downtown with quick access to the beach, marina, breathtaking sunsets, restaurants, shops, entertainment and plenty of attractions to keep you and your family busy when you want to be. Close to Schools and Hospital 15 mins away, as well as 400 series highway a short drive away. Book your private showing and have a look for yourself! you won't be disappointed with a relaxing lifestyle always at your fingertips. Book today!
Upcoming Open Houses
Property Details
Interior
Features
Main Floor
Dining Room
5.03 x 4.47beamed ceilings / hardwood floor / linen closet
Bedroom
3.53 x 4.88Other
1.75 x 2.57carpet / walk-in closet
Great Room
3.96 x 5.005+ piece / beamed ceilings / fireplace
Exterior
Features
Parking
Garage spaces 2
Garage type -
Other parking spaces 2
Total parking spaces 4
Property History
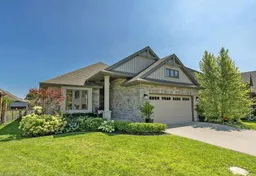 42
42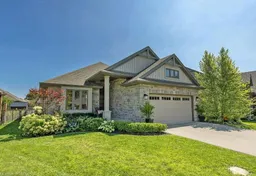 43
43
