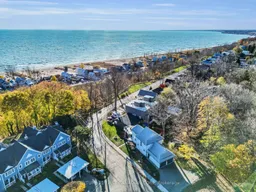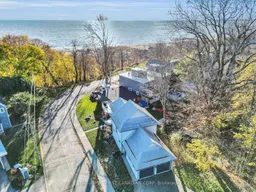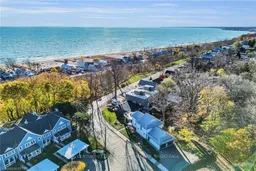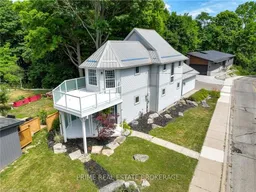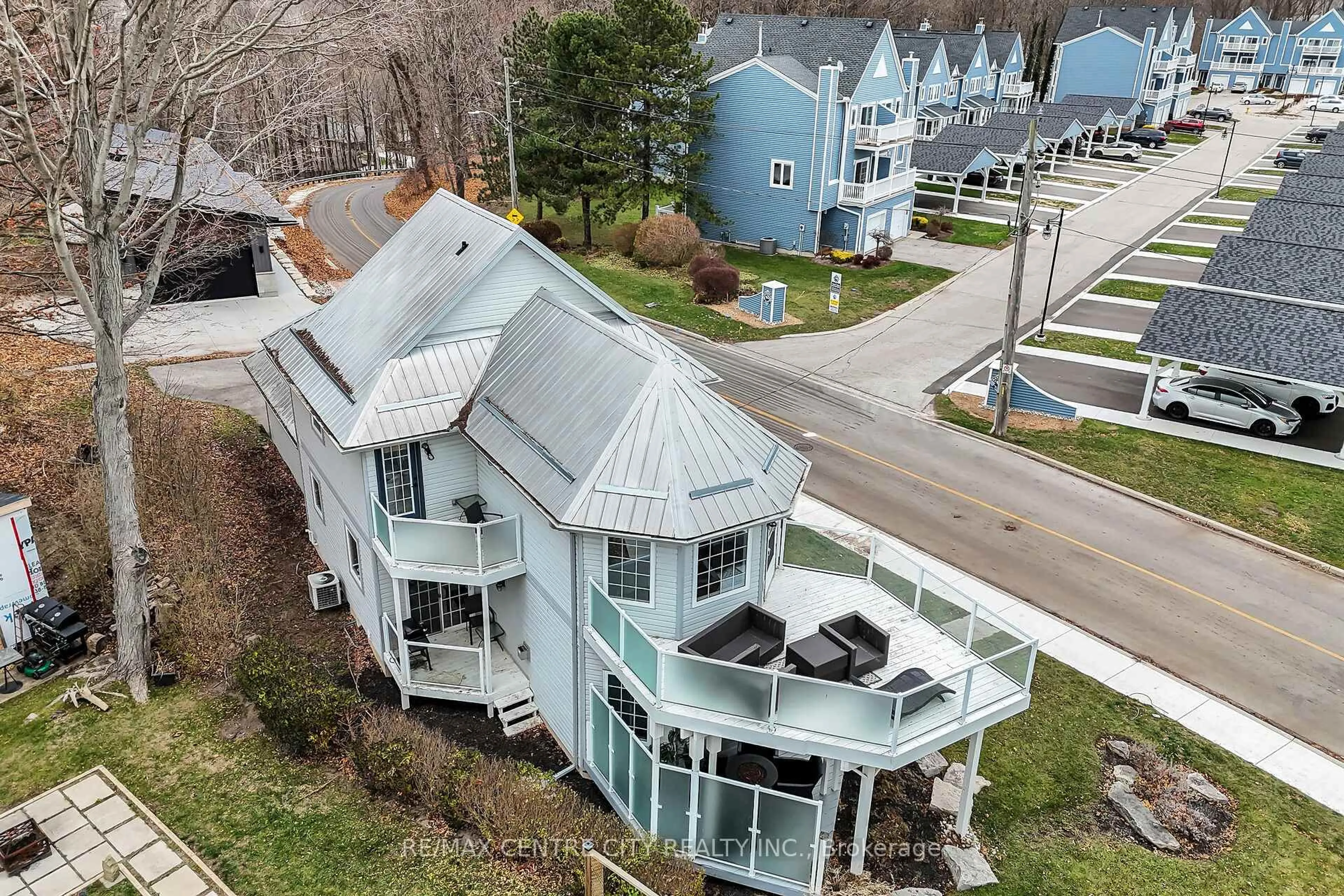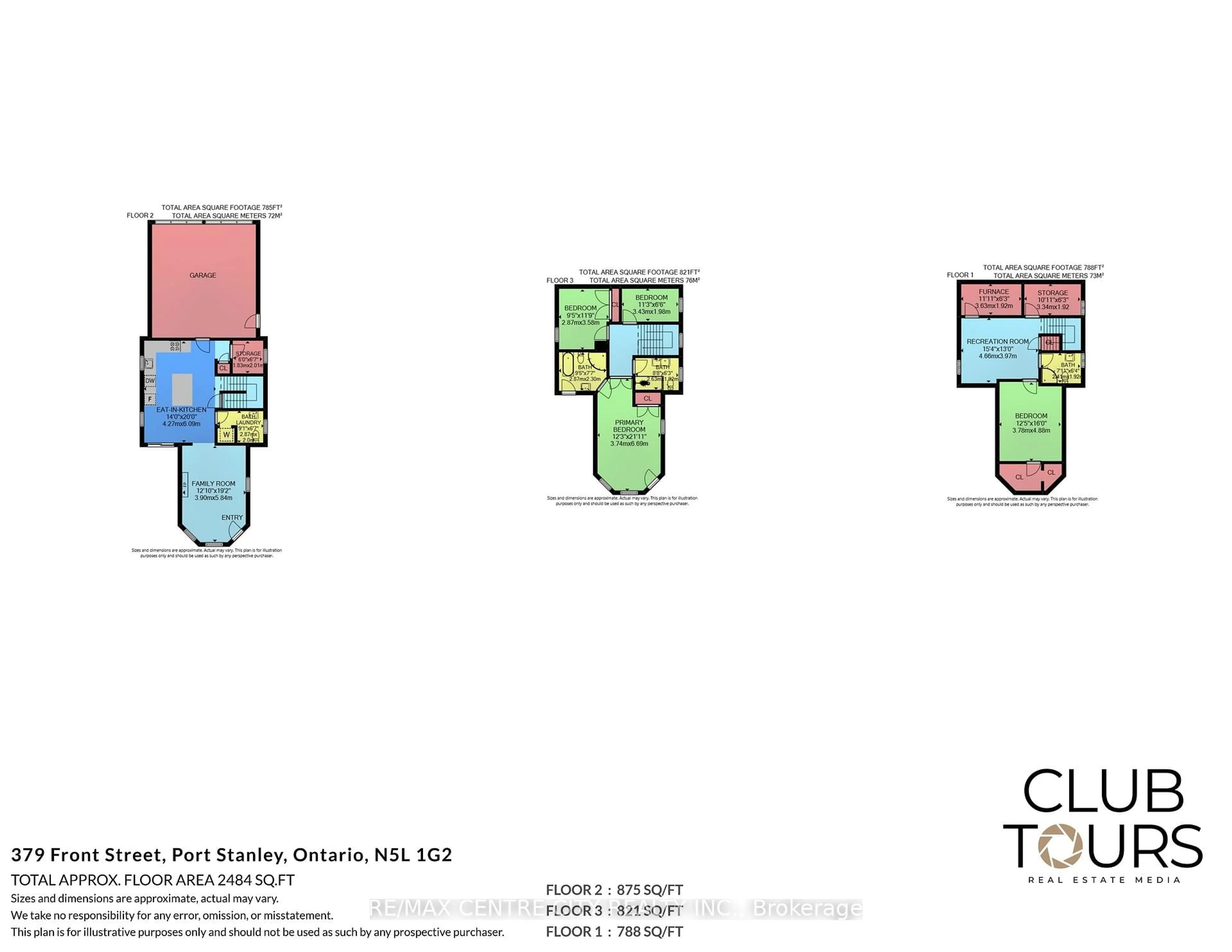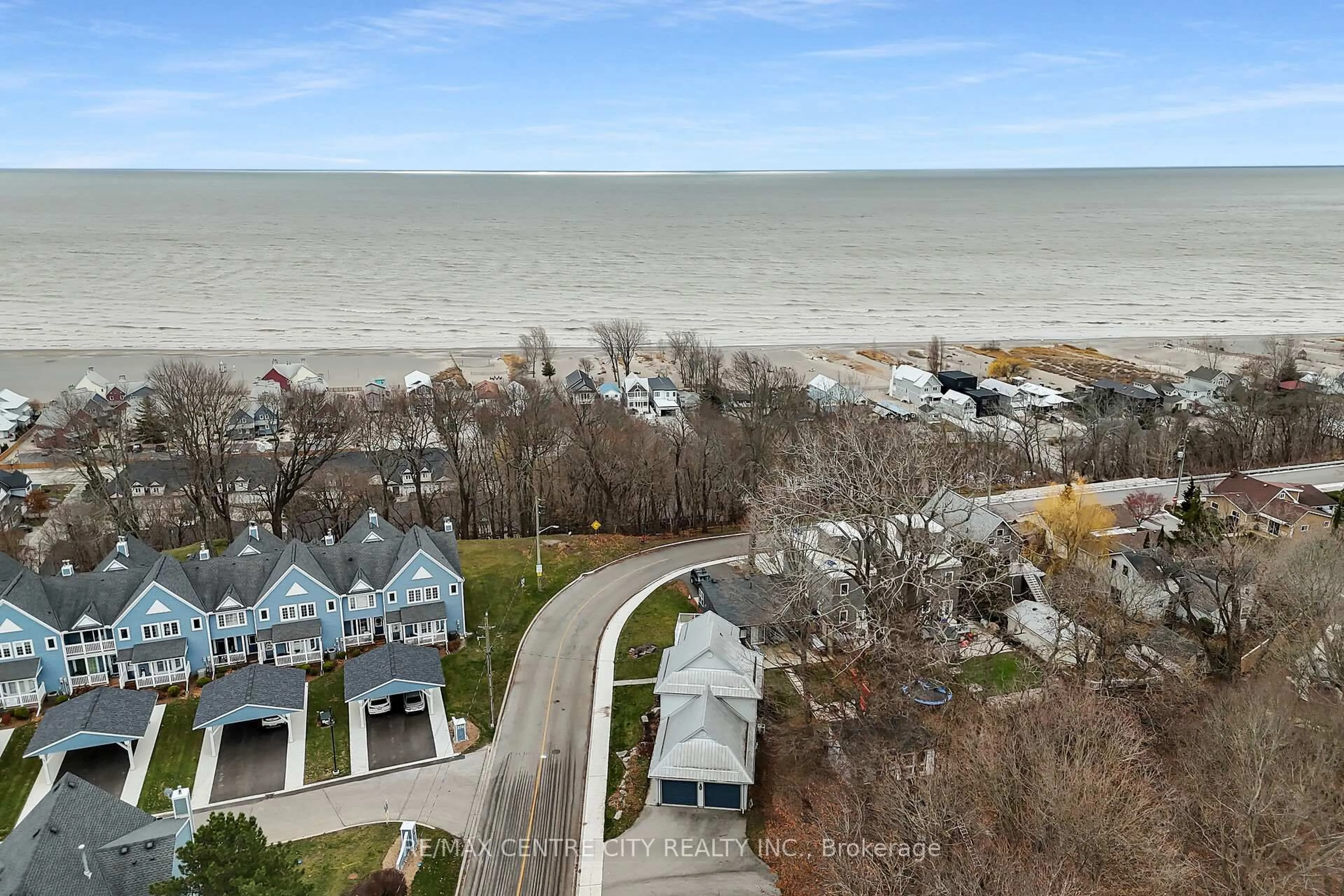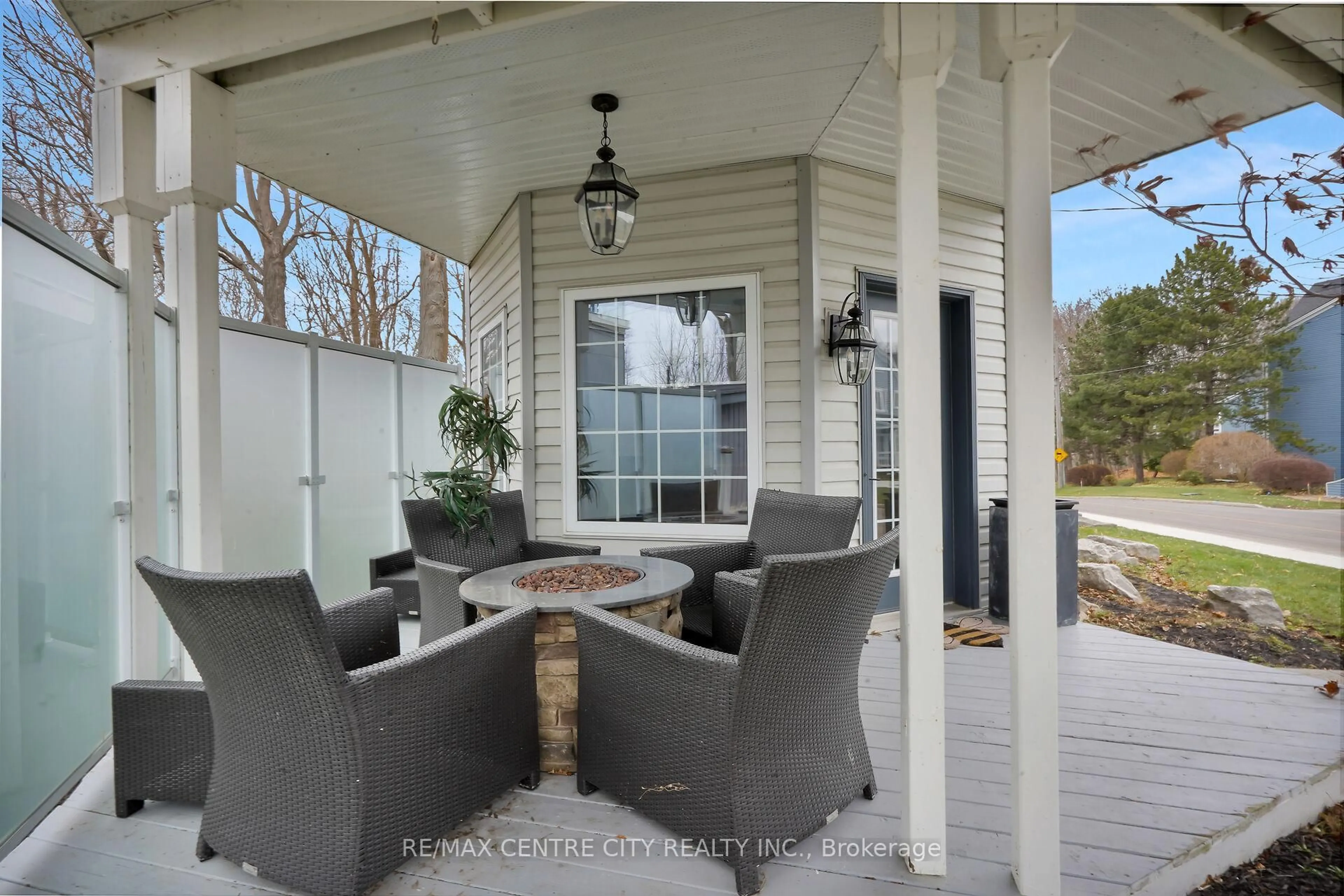379 Front St, Central Elgin, Ontario N5L 1G2
Contact us about this property
Highlights
Estimated valueThis is the price Wahi expects this property to sell for.
The calculation is powered by our Instant Home Value Estimate, which uses current market and property price trends to estimate your home’s value with a 90% accuracy rate.Not available
Price/Sqft$502/sqft
Monthly cost
Open Calculator
Description
Welcome to your dream home! This exceptional custom-built 2-story gem, completed in 2005,features 2+2 spacious bedrooms (plus a dedicated office) and a generous 2-car garage, all perched high with breathtaking views of Lake Erie and surrounded by mature hardwood trees. At the heart of this stunning residence is the beautifully designed kitchen, showcasing modern white cabinetry, stainless steel appliances (including a gas stove), and elegant granite countertops-an ideal space for culinary creations and entertaining guests after a fun day by the water! Ascend to the second floor and be captivated by the magnificent extra-large primary bedroom, complete with soaring vaulted ceilings, a walk-in closet, a luxurious 4-piece ensuite, and a private south-facing deck-your perfect retreat to unwind with your favorite beverage while enjoying the spectacular lake views any time of day. This floor also features a second bedroom, den, and an additional 4-piece bathroom, ensuring ample space for family and friends. The fully finished lower level expands your living space, offering yet another bedroom, full bath, den, and a recreational room designed for relaxation and entertainment. This home is meticulously tailored for comfort and style. If you love beach days, golfing, gourmet dining, walking, biking, hiking, and entertaining loved ones, this is the perfect sanctuary for you! Embrace the vibrant lifestyle that awaits just meters from the beautiful shores of Port Stanley. Your family will thank you-don't let this rare opportunity pass you by!
Property Details
Interior
Features
Lower Floor
Rec
4.66 x 3.974th Br
3.78 x 4.88Exterior
Features
Parking
Garage spaces 2
Garage type Attached
Other parking spaces 3
Total parking spaces 5
Property History
