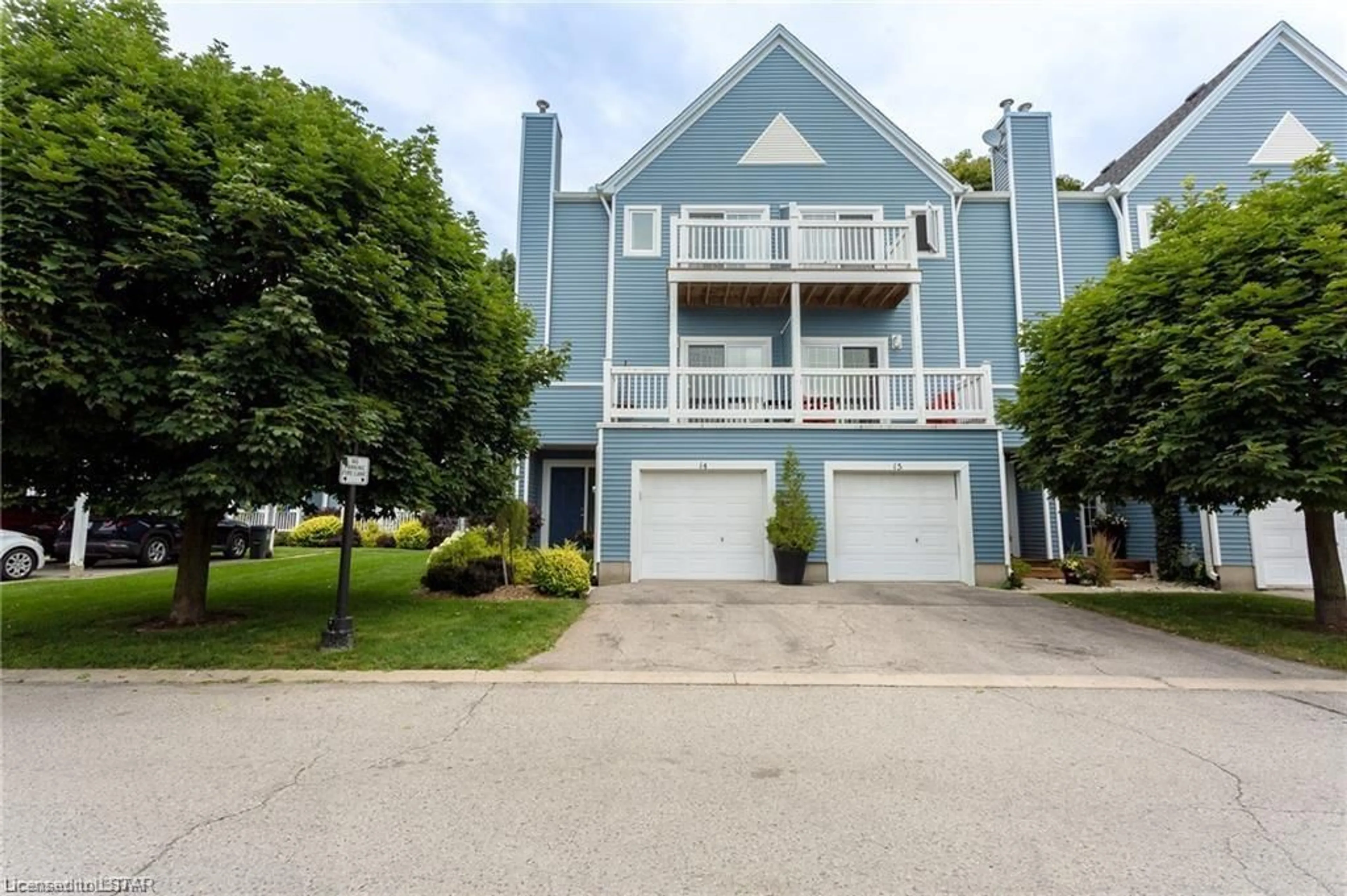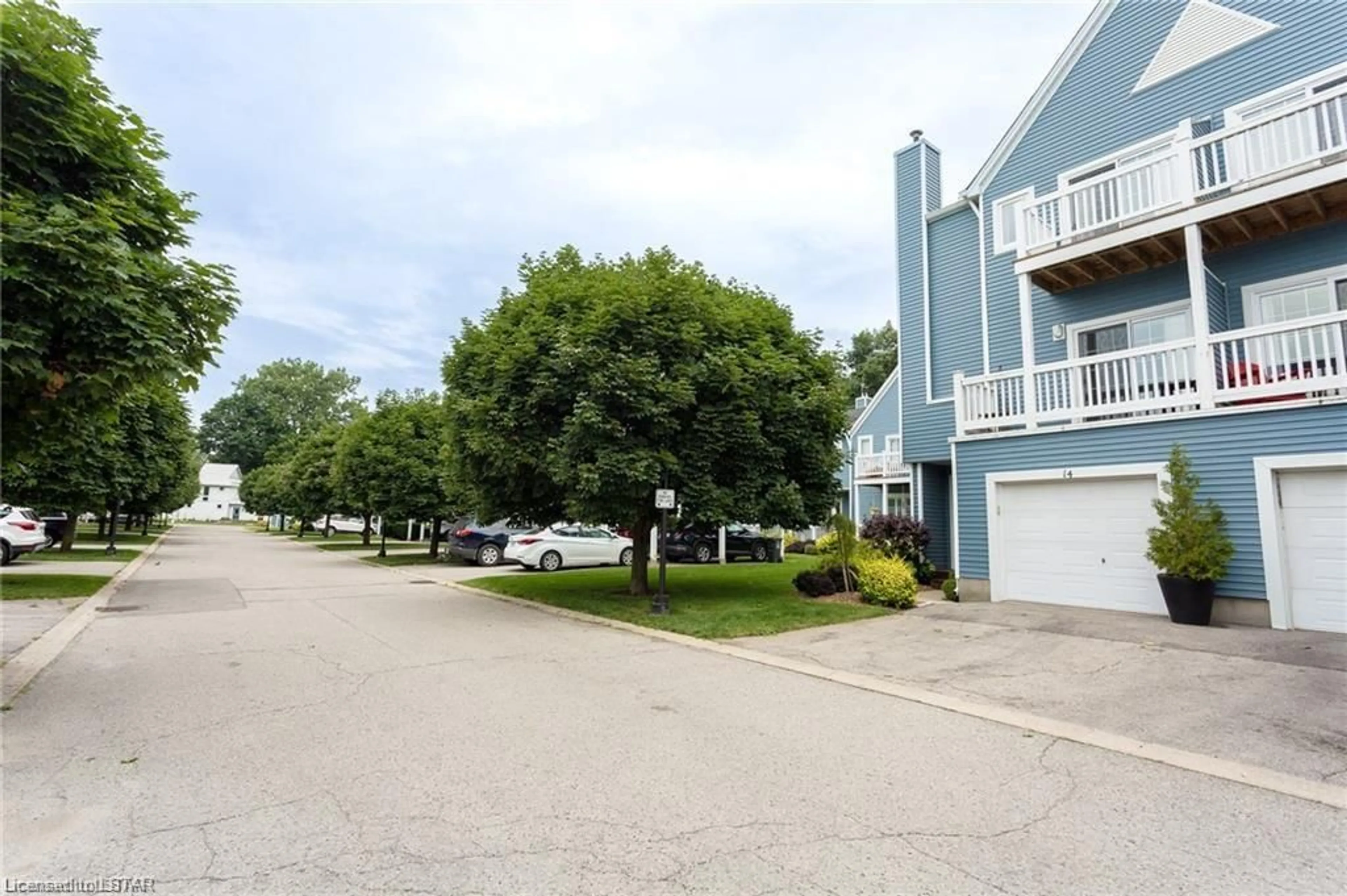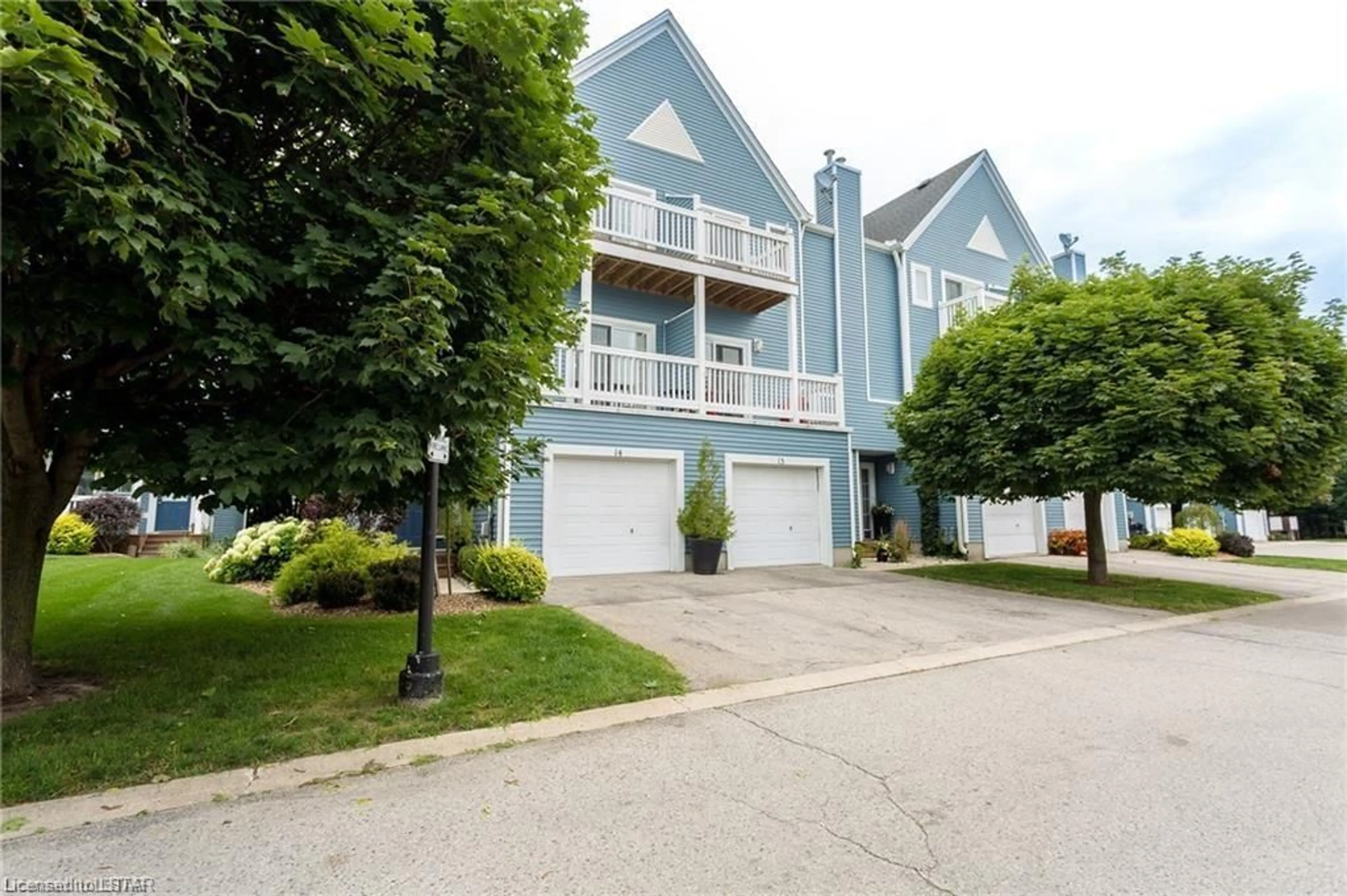374 Front St #14, Port Stanley, Ontario N5L 1E9
Contact us about this property
Highlights
Estimated ValueThis is the price Wahi expects this property to sell for.
The calculation is powered by our Instant Home Value Estimate, which uses current market and property price trends to estimate your home’s value with a 90% accuracy rate.$543,000*
Price/Sqft$368/sqft
Days On Market23 days
Est. Mortgage$2,705/mth
Maintenance fees$600/mth
Tax Amount (2023)$3,370/yr
Description
WELCOME HOME to the very desirable Mariners Bluff Condo Complex! Many improvements and updates in this unit, along with modern finishes and fixtures. This complex also features a beautiful heated inground pool for that relaxing swim in the warm weather and a gorgeous sitting area by the flagpole to visit with friends while overlooking the main beach activities below. Welcome home to your own private 3 level unit facing woods, greenery and nature, with a sneak peek of the lake! 3 large beautiful bedrooms, 1st Bedroom on the main level with a walk-out deck into nature; the primary bedroom has a south facing deck with a water view and lots of natural light, complete with a gorgeous updated Ensuite with a soaker tub, 1 full shared bath on the 3rd level and 1 half bath on the main (2nd level). Stunning Granite countertops with updated cabinetry in the open concept Kitchen with upgraded laminate flooring throughout, featuring a gas fireplace and a lovely deck overlooking many trees, the heated pool, the flagpole & seating overlooking Lake Erie and the beaches below. Crown molding on all levels show off this unit as having a classic yet modern feel. Single car garage with lots of room for shelving and storage, and one driveway space, plus lots of visitor parking in this complex. Come see for yourself! You will be very happy with this unit, it has plenty to offer, it is move in ready and available immediately!! Book your showing today!
Property Details
Interior
Features
Second Floor
Living Room
5.61 x 4.14balcony/deck / crown moulding / laminate
Dining Room
3.45 x 2.74crown moulding / laminate / open concept
Kitchen
3.96 x 3.35crown moulding / open concept / professionally designed
Bathroom
2-piece / tile floors
Exterior
Features
Parking
Garage spaces 1
Garage type -
Other parking spaces 1
Total parking spaces 2
Property History
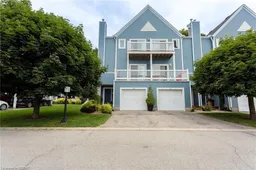 48
48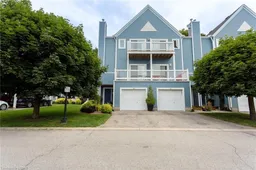 50
50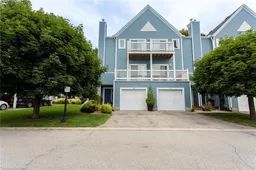 50
50
