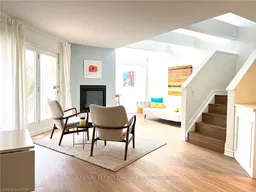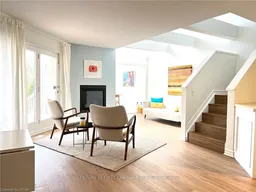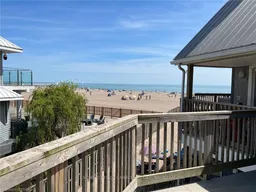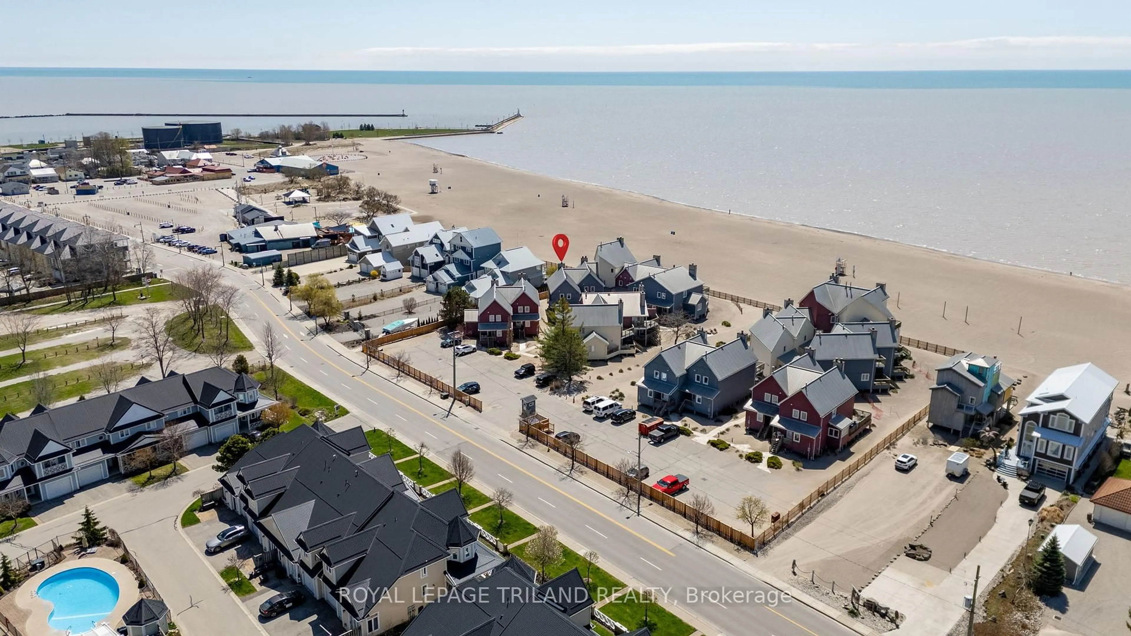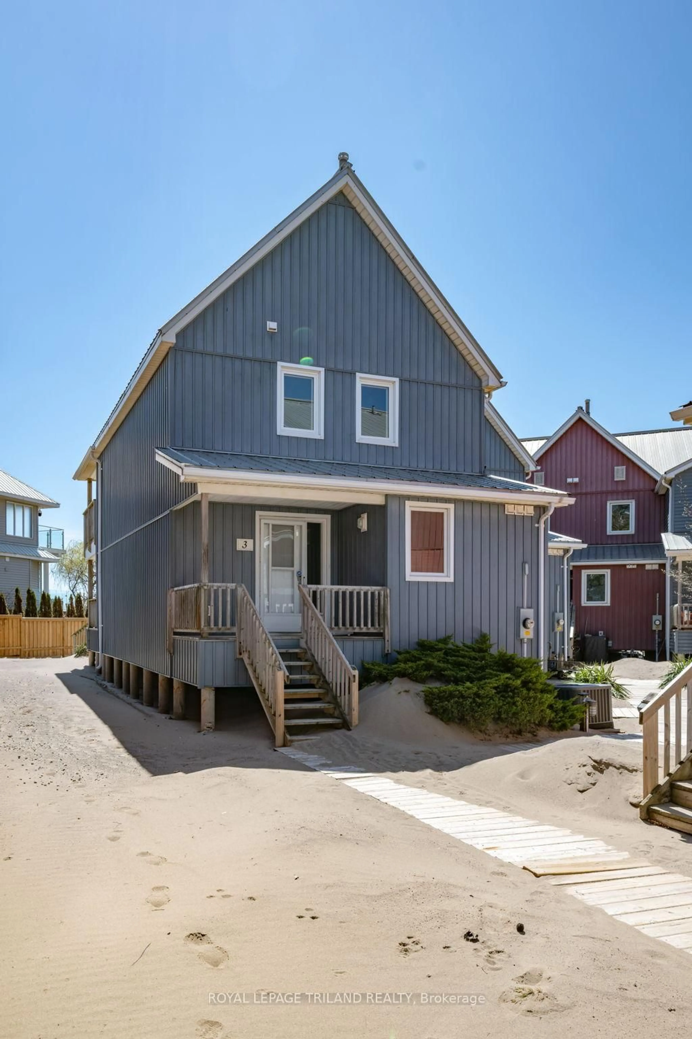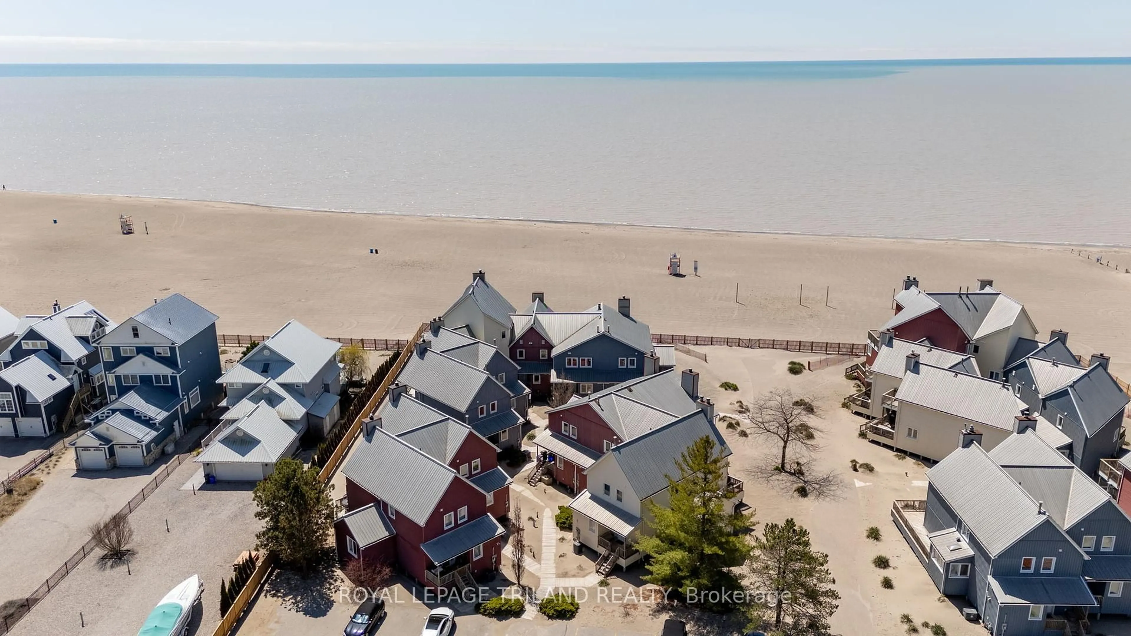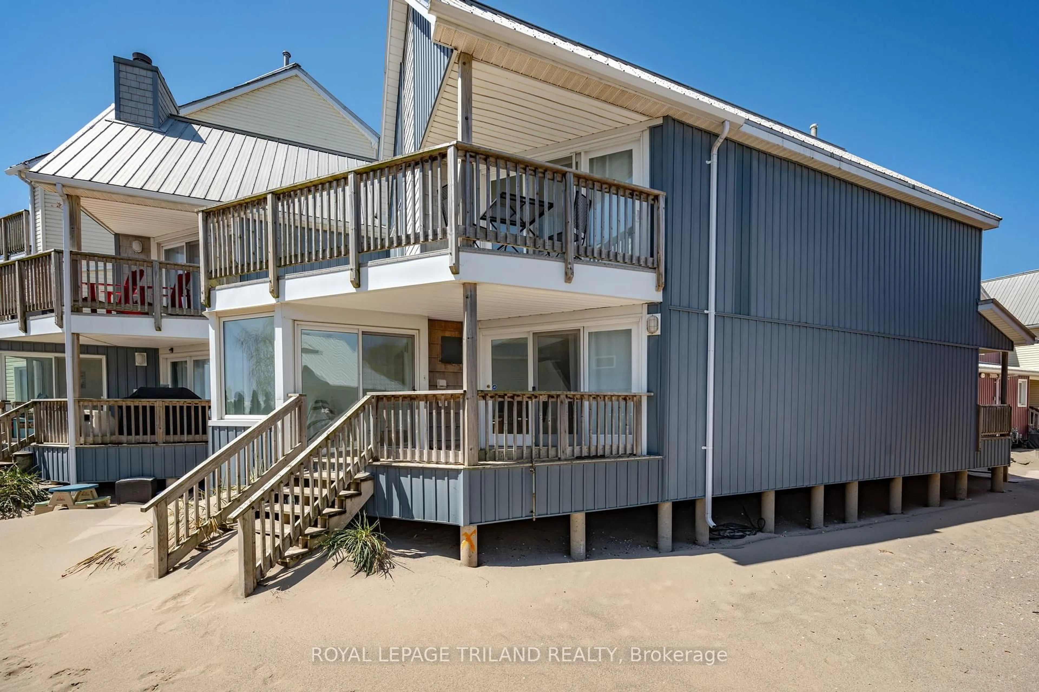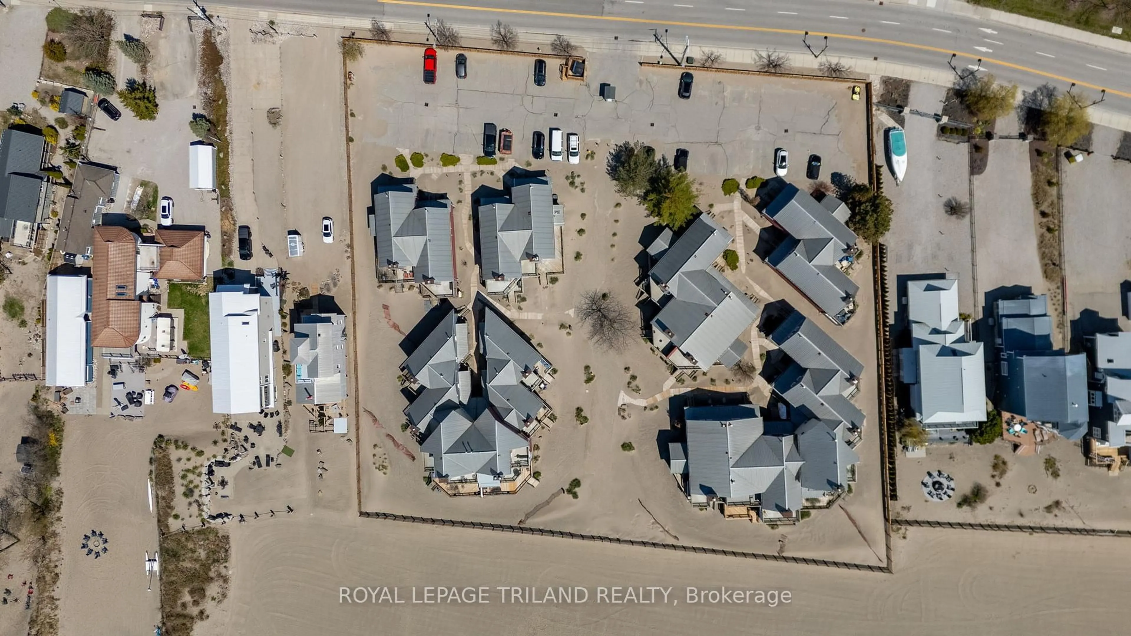374 Edith Cavell Blvd #3, Central Elgin, Ontario N5L 1E5
Contact us about this property
Highlights
Estimated valueThis is the price Wahi expects this property to sell for.
The calculation is powered by our Instant Home Value Estimate, which uses current market and property price trends to estimate your home’s value with a 90% accuracy rate.Not available
Price/Sqft$435/sqft
Monthly cost
Open Calculator
Description
Ever dreamed of stepping out your front door and sinking your toes directly into the sand? Welcome to Newport Beach, a Hal Sorrenti designed complex like none other on any Great Lake. This 3-bedroom, 2-bath townhouse condo is perched right on Port Stanley's stunning blue flag awarded Main Beach. The open-concept layout, vaulted ceilings, and oversized windows flood the space with light, giving the whole place a calm, beachy vibe. Recent upgrades mean you can kick back and enjoy without a to-do list. A cozy gas fireplace (installed in 2023) makes it the perfect spot for chilly evenings with a glass of wine and a blanket. Both bathrooms have been refreshed, new bedroom windows frame tranquil lake views, and a massive double-panel upper window puts the shimmering blue of Lake Erie front and center. The 4-season sunroom with two full walls of windows lets you soak in the view year-round. Want to BBQ with a breeze? Step out onto the side deck and fire it up. Short-term rentals like Airbnb aren't allowed here, so you wont have to worry about strangers turning up in beach floaties next door every weekend. Whether you're looking for a full-time home, a vacation escape, or the ultimate beachy retreat, this place ticks all the boxes. Book a tour before it disappears like an open umbrella on a gusty day.
Property Details
Interior
Features
Main Floor
Dining
4.06 x 2.09Kitchen
3.73 x 6.05Utility
3.78 x 2.73Sunroom
3.86 x 2.9Exterior
Features
Parking
Garage spaces -
Garage type -
Total parking spaces 2
Condo Details
Amenities
Visitor Parking, Bbqs Allowed
Inclusions
Property History
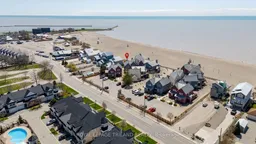 29
29