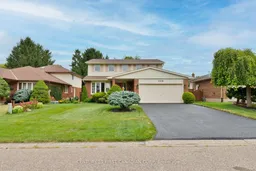Welcome to 340 Canterbury Streeta meticulously maintained two-storey home tucked away on a quiet cul-de-sac on the south side of Belmont. Ideally located just a short walk from Belmont Community Park, the arena, and nearby soccer and baseball fields, with convenient access to London, St. Thomas, Aylmer, and the scenic shores of Port Stanley. Step inside to an updated main floor highlighted by central kitchen with granite countertops and stainless steel appliances, a cozy breakfast nook that opens onto a large deck. A spacious living and dining area, and a generous family room featuring a wood-burning fireplace and a 2-piece bathroom complete the main floor. Upstairs, you will find four comfortable bedrooms and a 4-piece bathroom. The spacious primary offers its own private 2-piece ensuite, perfect for added convenience. Retreat to a versatile lower level complete with a large rec room, hobby space, laundry room, cold room, and plenty of storage in the utility area. Outside, enjoy a fully manicured and fenced backyard which includes a large deck, above-ground pool, and a custom-built garden shed. Additional features include a two-car garage with 220 amp service, parking for four in the driveway, updated attic insulation, an insulated garage door, and a water softener.
Inclusions: Fridge, stove, dishwasher, washer, dryer, pool and accessories
 42
42


