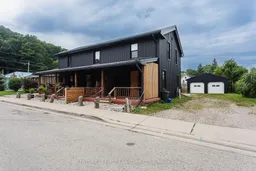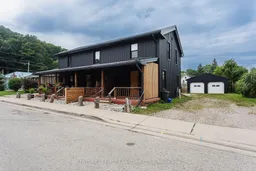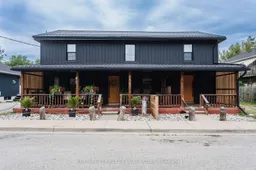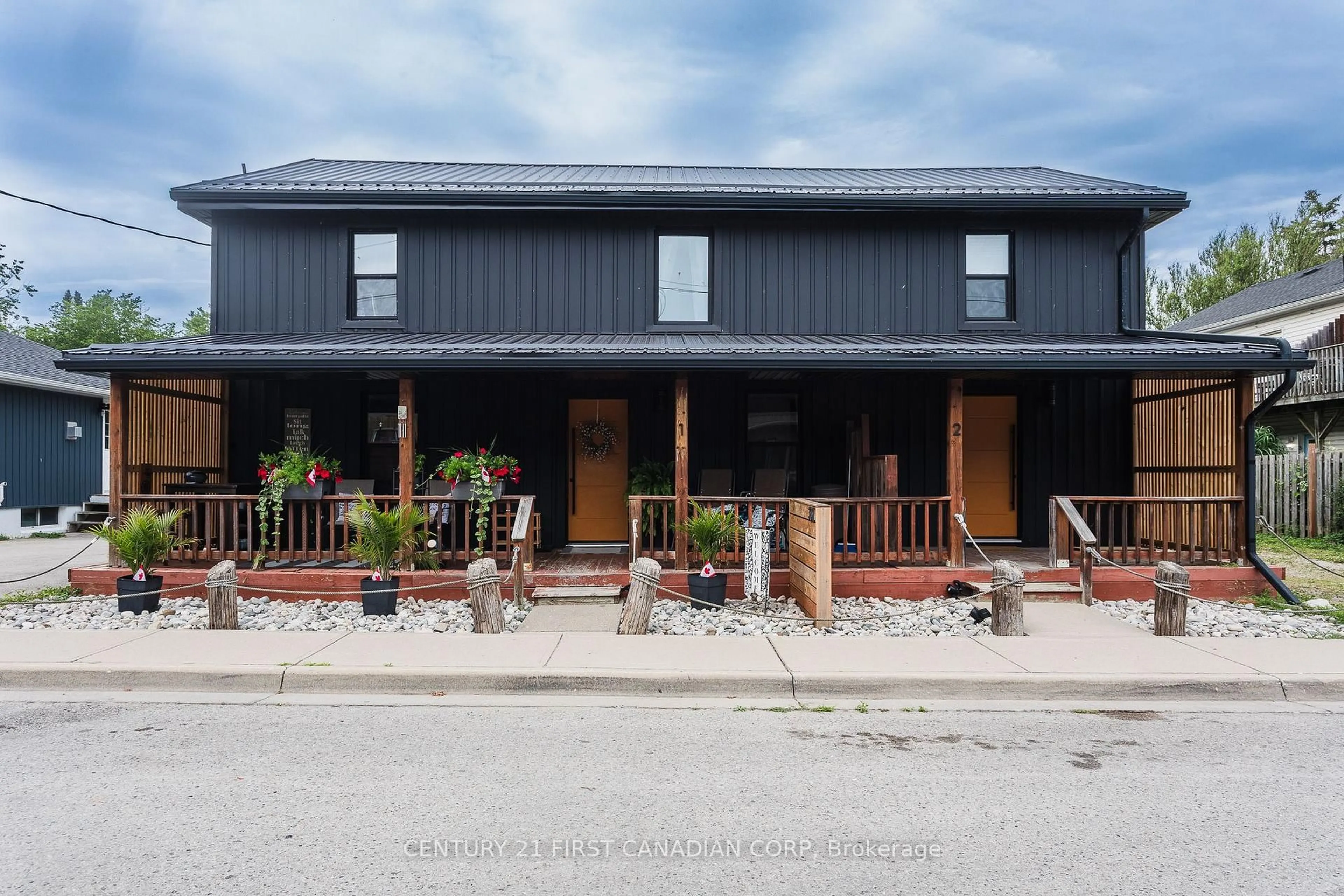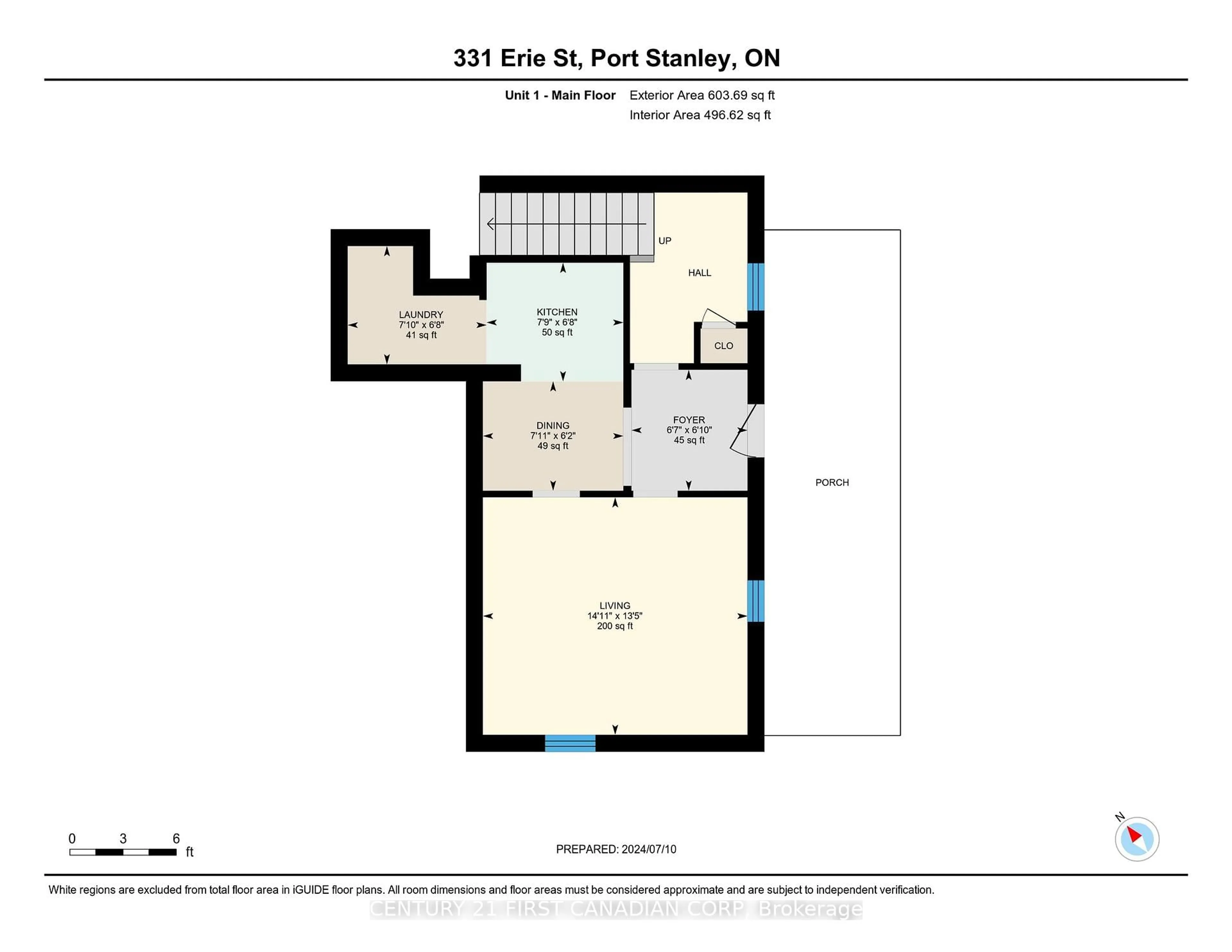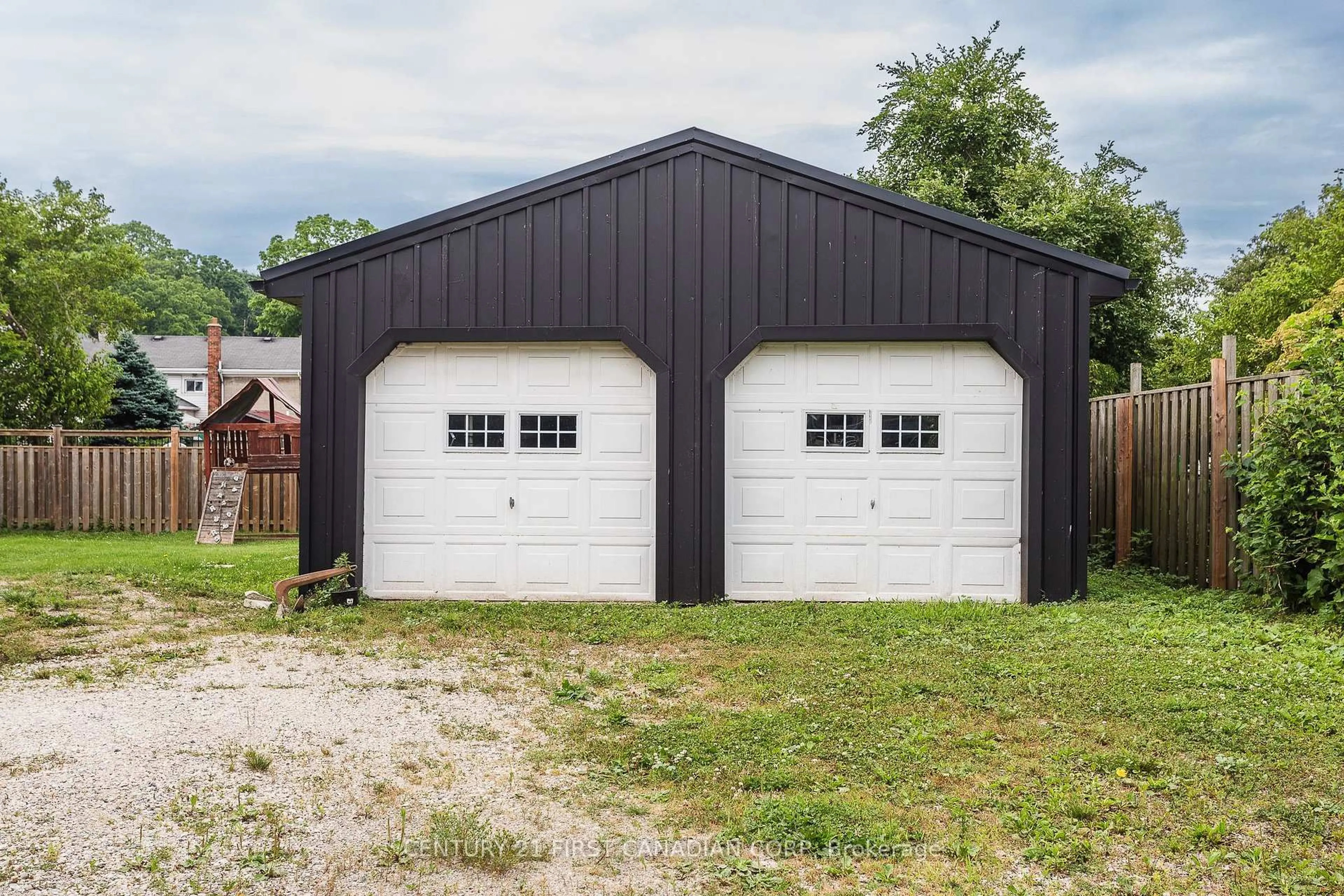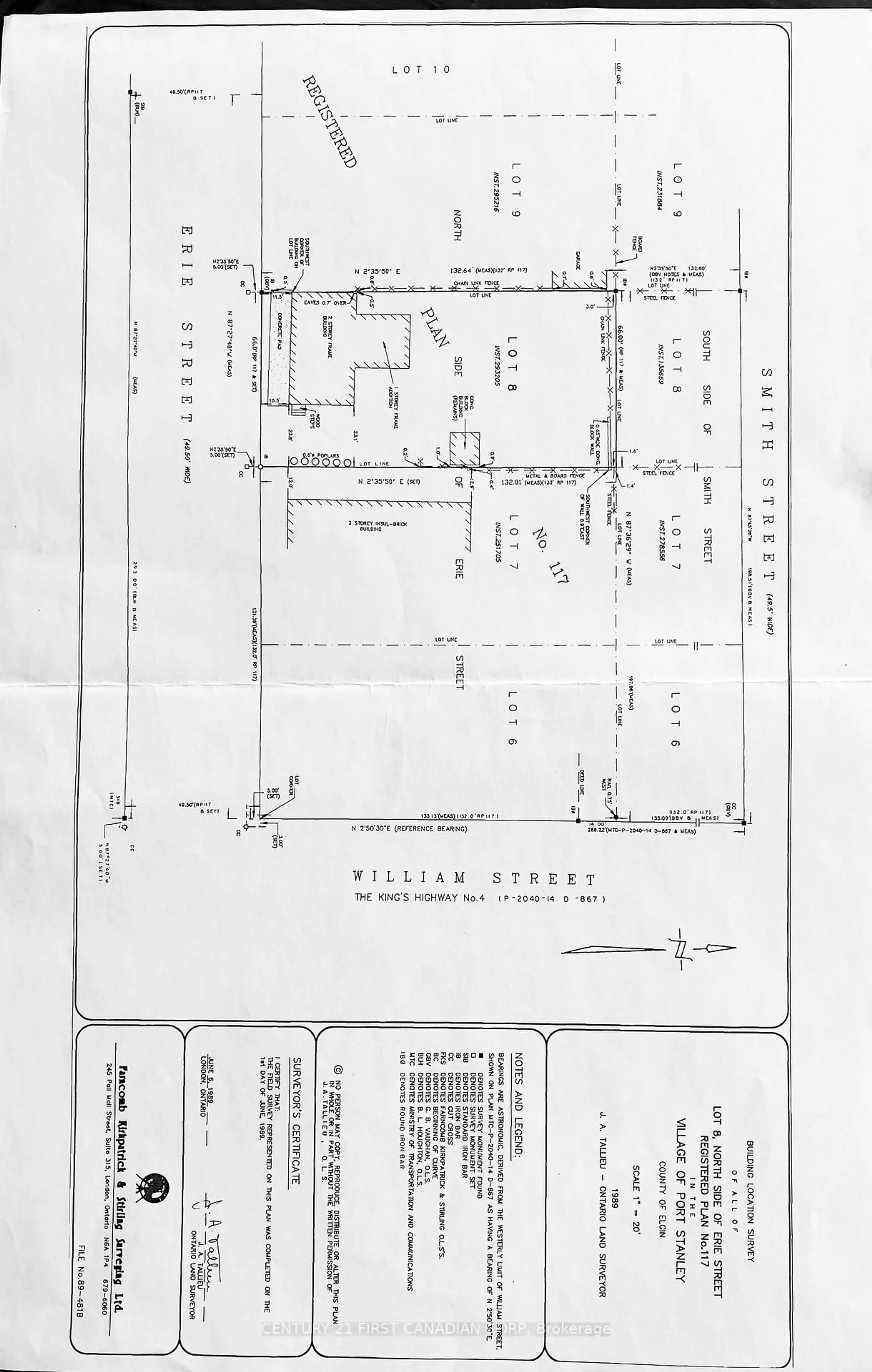331 Erie St, Central Elgin, Ontario N5L 1E3
Contact us about this property
Highlights
Estimated valueThis is the price Wahi expects this property to sell for.
The calculation is powered by our Instant Home Value Estimate, which uses current market and property price trends to estimate your home’s value with a 90% accuracy rate.Not available
Price/Sqft$384/sqft
Monthly cost
Open Calculator
Description
Prime Village location just steps to Main Beach and walking distance to cafés, groceries, galleries, live music, theatre, parks, schools, and year-round amenities. This grandfathered Triplex sits on a double residential lot with a low-maintenance steel-clad exterior, large detached double garage, and large backyard. Fully renovated in 2022 with new metal roof and siding, upgraded insulation, new windows/doors, new appliances, tile flooring, and refinished original hardwood. Unit 1: ~1200 sq ft, 2 levels, 3 bright bedrooms, 1 modern bath with skylight, kitchen, laundry, dining room, and a spacious living room with water views. Unit 2: ~675 sq ft, open-concept living/eat-in kitchen, 1 bedroom, 3-pc bath, and in-unit laundry. Unit 3: ~750 sq ft, single level, large bedroom, den/living area, open eat-in kitchen with island, dining room, updated 4-pc bath, and sunroom entry. Parking for 6 vehicles in the private triple driveway; two 100-sq-ft storage sections currently rented in the garage for extra income @$100 ea/month. Two units are tenanted year-round paying inclusive market rents; the third unit is ideal for owner use or short term guests for higher income potential. Property incl: 3 Hydro meters, 1 forced Air Gas Furnace, 1 HWT, electrical panel in garage with insulation and heat. Survey and media available in listing. Contact your Realtor to book a showing as soon as possible.
Property Details
Interior
Features
Main Floor
Dining
2.41 x 1.88Foyer
1.99 x 2.08Tile Floor
Living
4.55 x 4.08Kitchen
2.35 x 2.04Combined W/Laundry
Exterior
Features
Parking
Garage spaces 4
Garage type Detached
Other parking spaces 2
Total parking spaces 6
Property History
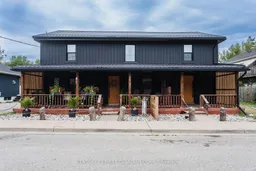 39
39