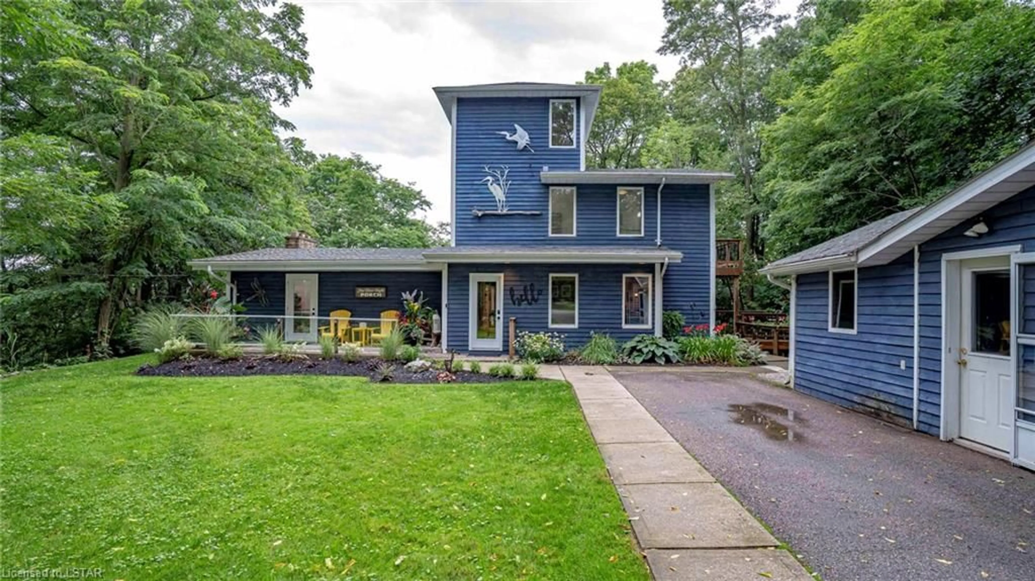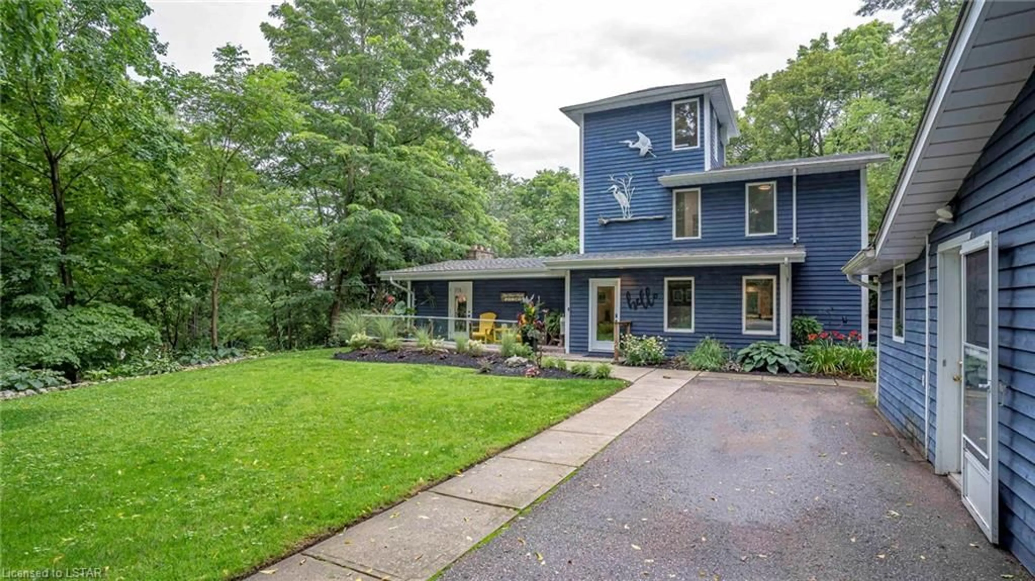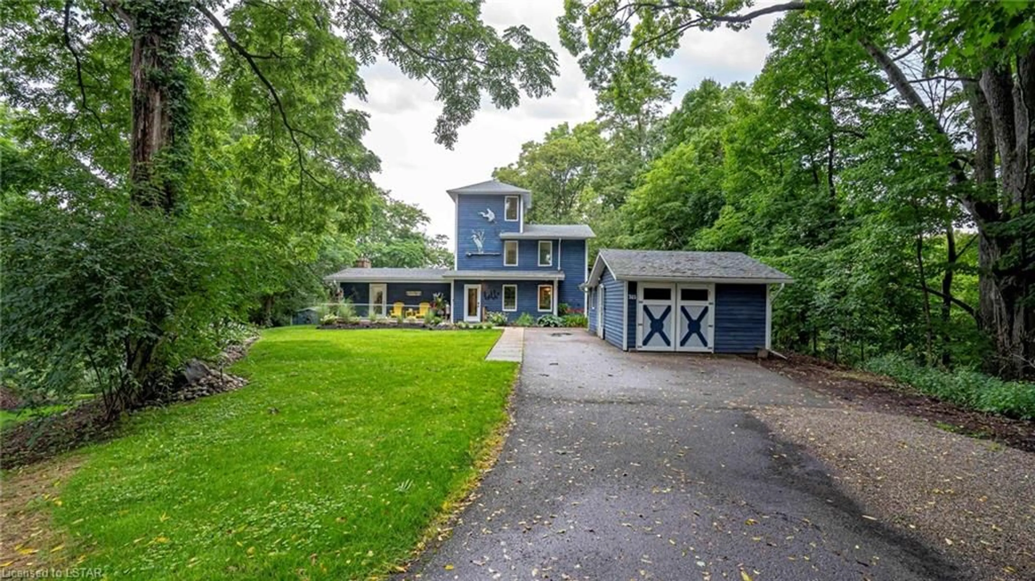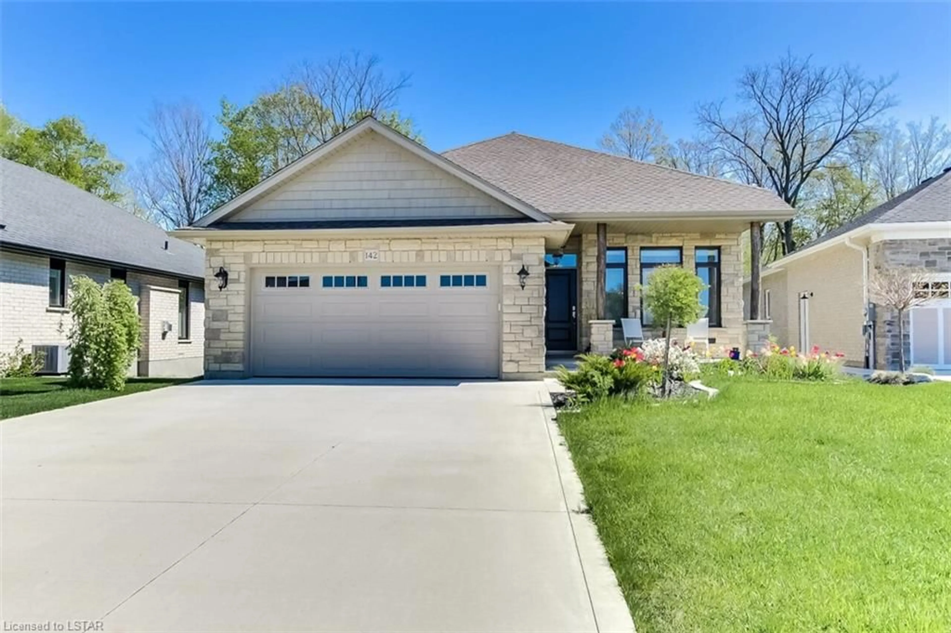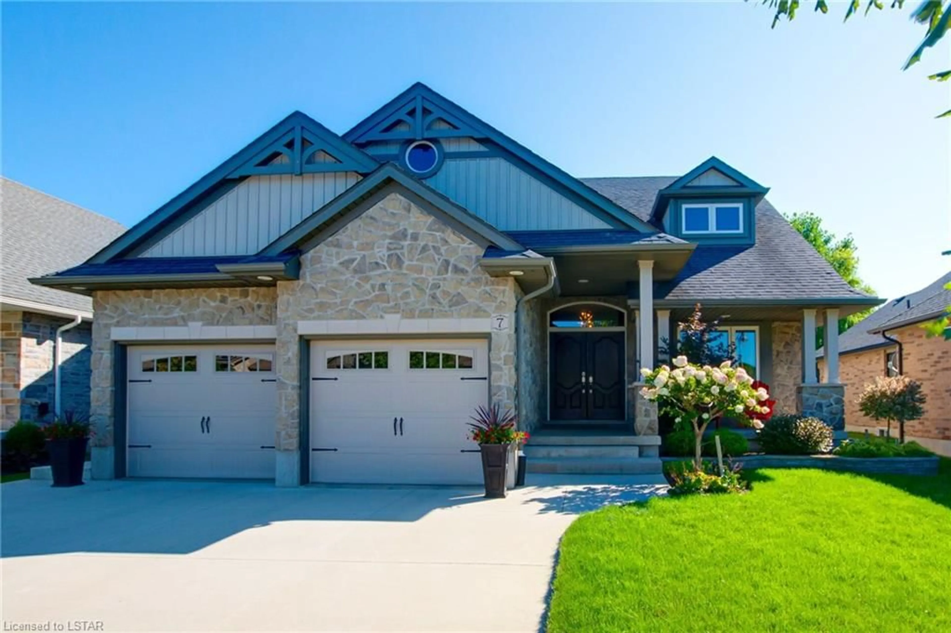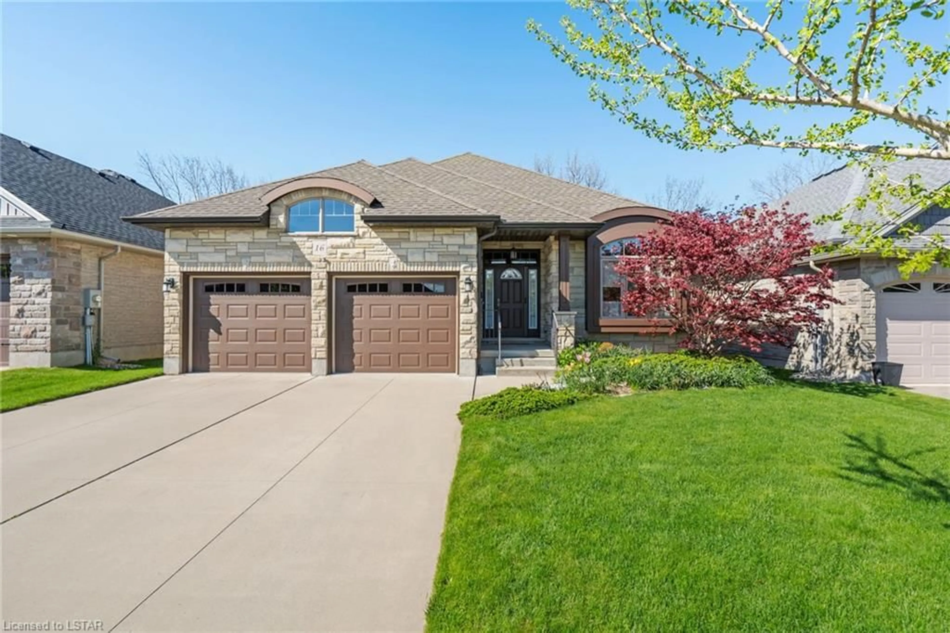315 Hill St, Port Stanley, Ontario N5L 1J8
Contact us about this property
Highlights
Estimated ValueThis is the price Wahi expects this property to sell for.
The calculation is powered by our Instant Home Value Estimate, which uses current market and property price trends to estimate your home’s value with a 90% accuracy rate.$943,000*
Price/Sqft$369/sqft
Days On Market12 days
Est. Mortgage$4,122/mth
Tax Amount (2023)$6,007/yr
Description
PORT STANLEY!! 1.369 ACRES OF PURE PRIVACY!! Welcome to your very own little slice of paradise, nestled away right in a beachy town yet a world away from the hustle & bustle of city living. Take a look at this 4 Bed 2 bath home with a bonus loft that could be an office or 5th bedroom. This stunning cottage home leaves nothing but warmth & charm. Throughout the main level, you will notice newly updated flooring that flows consistently & adds the perfect modern touch. A unique custom bar that was built to perfectly fit in with the character this living space has to offer. With a wood burning fireplace, gas fireplace in the living room, & an electric fireplace in the primary you won’t be left short of any cozy feelings. Windows surround you to ensure you soak up the outdoor views while enjoying your multi setting lighting system during your next family movie night. The master suite is a personal private sanctuary. With a spacious bedroom, walk out balcony, a 5 piece bathroom featuring his & her sinks + closets & lastly a whirlpool tub for a spa like experience. If you’re a small business owner, a separate entrance allows for the perfect space for an office or work space. With this open concept kitchen that offers ample amounts of storage & counter space you will always be thinking of your next culinary masterpiece. New appliances throughout the home. The expansive deck features a hot tub & overlooks the perfect setting for relaxation. As the sun sets, the tranquility truly comes alive. What makes this property stand out is its remarkable balance between seclusion & convenience. Enclosed by trees & nature, you’ll completely forget that you’re just minutes away from all amenities. A newly renovated detached garage with epoxy floors leaves you the man cave you’ve been waiting for. If you’re seeking a home that offers the best of both worlds, it’s a lifestyle that’s ready to be yours that only a unique property like this can offer.
Upcoming Open House
Property Details
Interior
Features
Main Floor
Bedroom
4.04 x 3.51Bedroom
3.51 x 2.62Kitchen/Dining Room
8.23 x 3.66Living Room
6.71 x 7.62Exterior
Features
Parking
Garage spaces 2
Garage type -
Other parking spaces 6
Total parking spaces 8
Property History
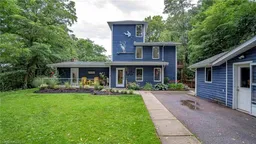 50
50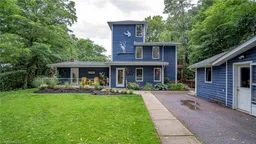 50
50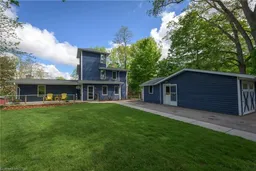 50
50
