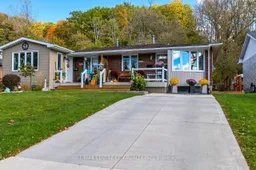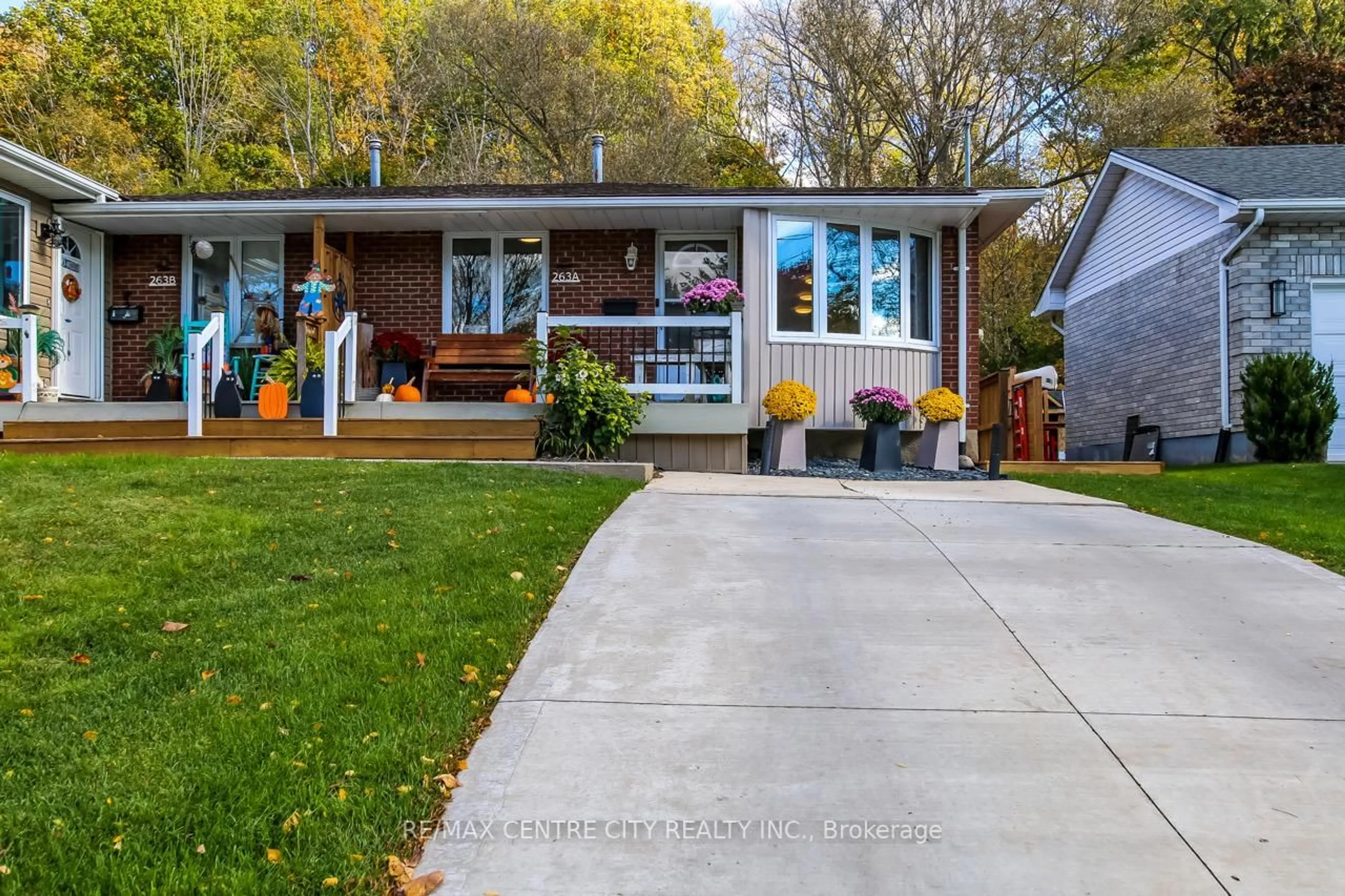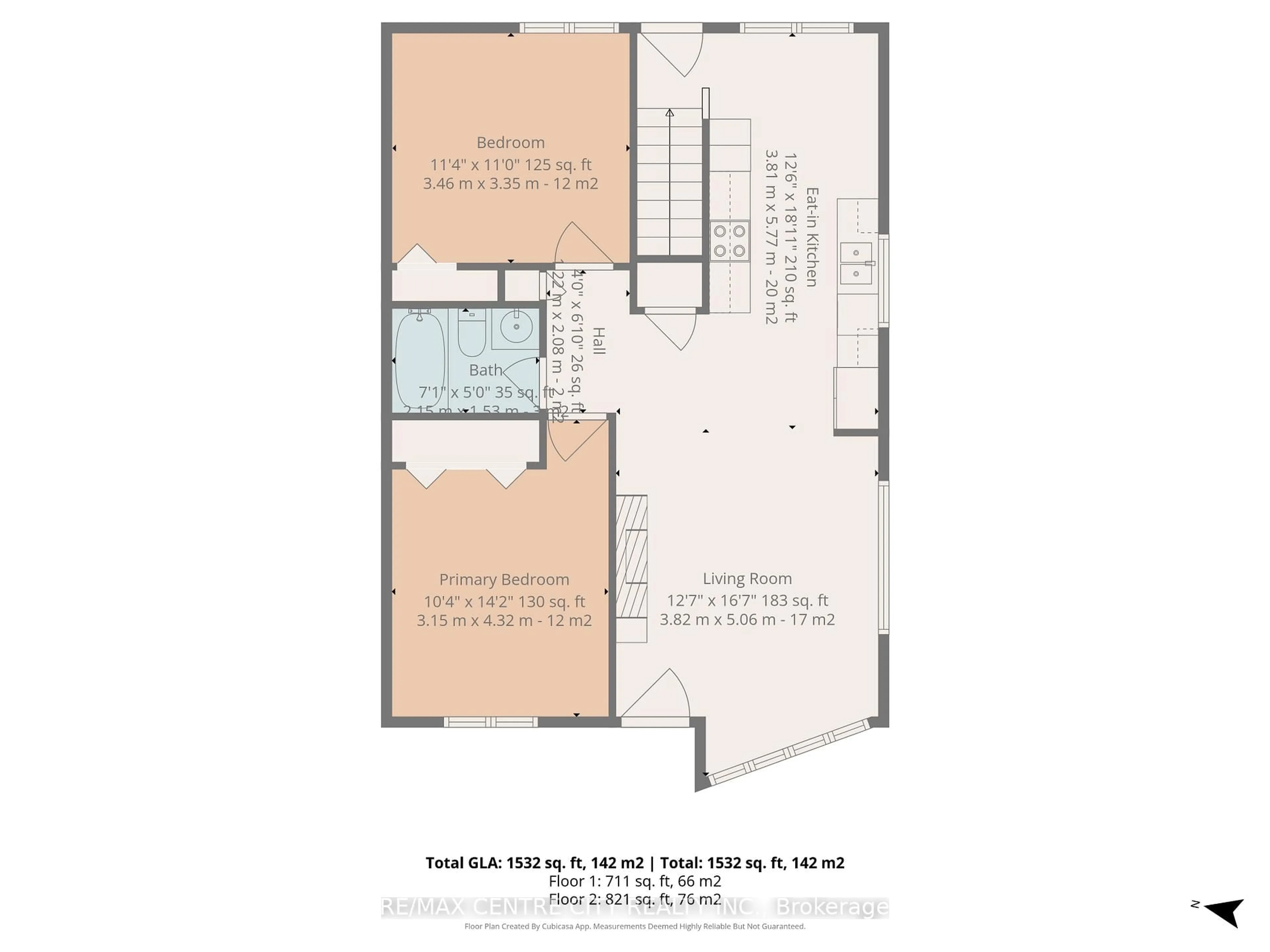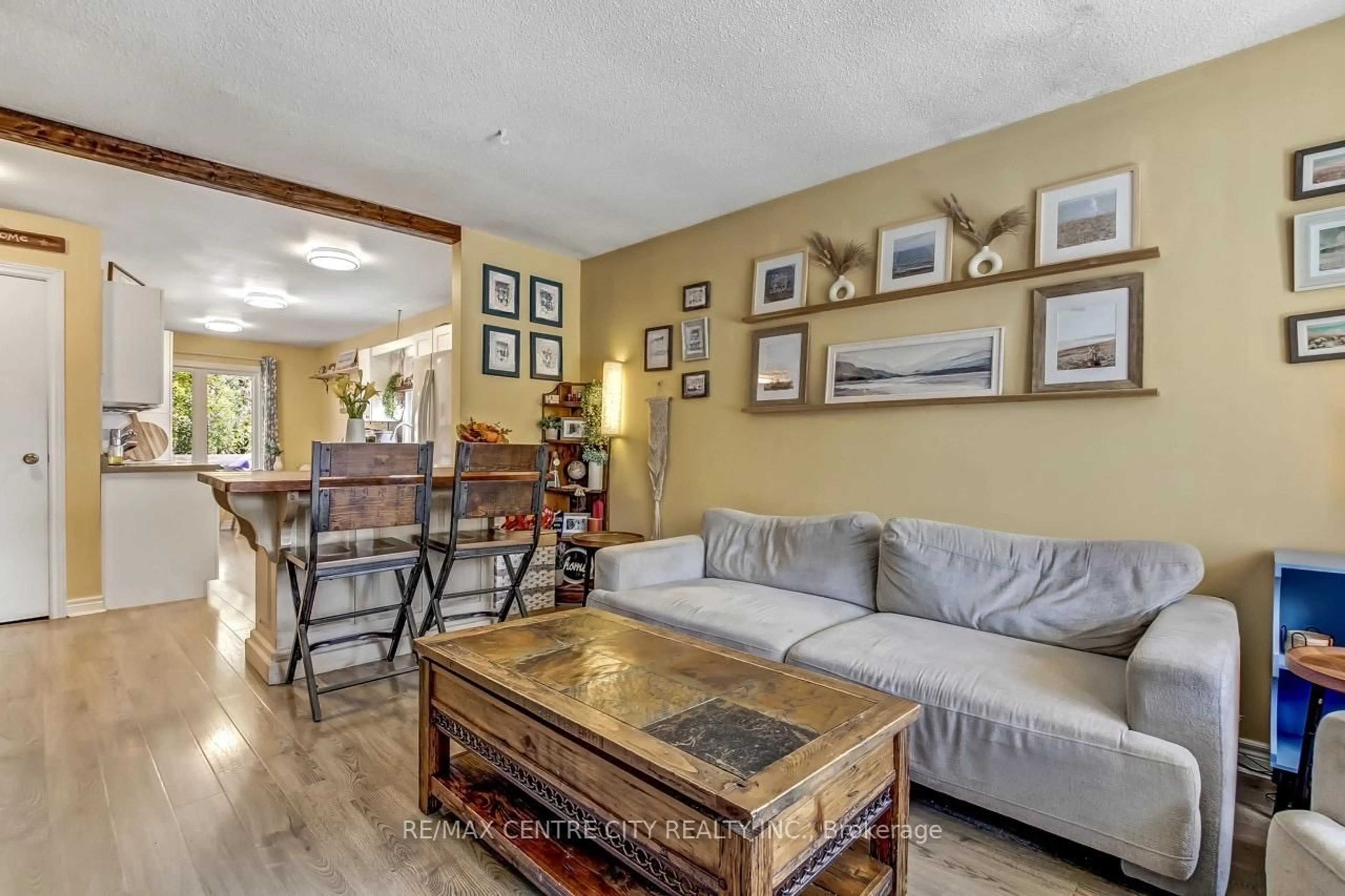263 Frances St #A, Central Elgin, Ontario N5L 1A8
Contact us about this property
Highlights
Estimated valueThis is the price Wahi expects this property to sell for.
The calculation is powered by our Instant Home Value Estimate, which uses current market and property price trends to estimate your home’s value with a 90% accuracy rate.Not available
Price/Sqft$274/sqft
Monthly cost
Open Calculator
Description
Welcome to this beautifully updated semi-detached bungalow in the heart of Port Stanley. Featuring a private driveway and fully fenced private backyard, this home offers 2+2 bedrooms and 2 bathrooms, providing comfortable, move-in-ready living in a quiet, family-friendly neighbourhood. The main floor welcomes you with bright, open-concept living, enhanced by a large bay window that fills the space with natural light. A cozy electric fireplace creates a warm focal point in the living area, which flows seamlessly into the eat-in kitchen with a breakfast bar-perfect for casual dining and entertaining. Two generous bedrooms and a 4-piece bath complete the upper level. Step out from the kitchen onto your private back deck, where a hot tub awaits-perfect for unwinding or entertaining. The backyard extends your outdoor living space with a spacious deck, above-ground pool, beautifully integrated into a custom-built wraparound deck (currently winterized), and landscaped gardens, complete with additional seating areas for quiet relaxation or hosting guests. Downstairs, the lower level offers a spacious third bedroom, rec room/family room, a 3-piece bathroom with laundry, and a bonus room that can be used as a home office, gym, or additional bedroom-flexibility to suit your lifestyle. This home is perfect for first-time buyers, downsizers, or anyone seeking a turnkey property in a highly desirable lakeside community. Just minutes from Port Stanley's beaches, shops, restaurants, and other local amenities-your ideal beach town lifestyle starts here!
Property Details
Interior
Features
Main Floor
Living
3.82 x 5.06Electric Fireplace
Kitchen
3.81 x 5.77Eat-In Kitchen
Primary
3.15 x 4.322nd Br
3.46 x 3.35Exterior
Features
Parking
Garage spaces -
Garage type -
Total parking spaces 3
Property History
 24
24





