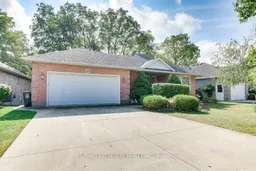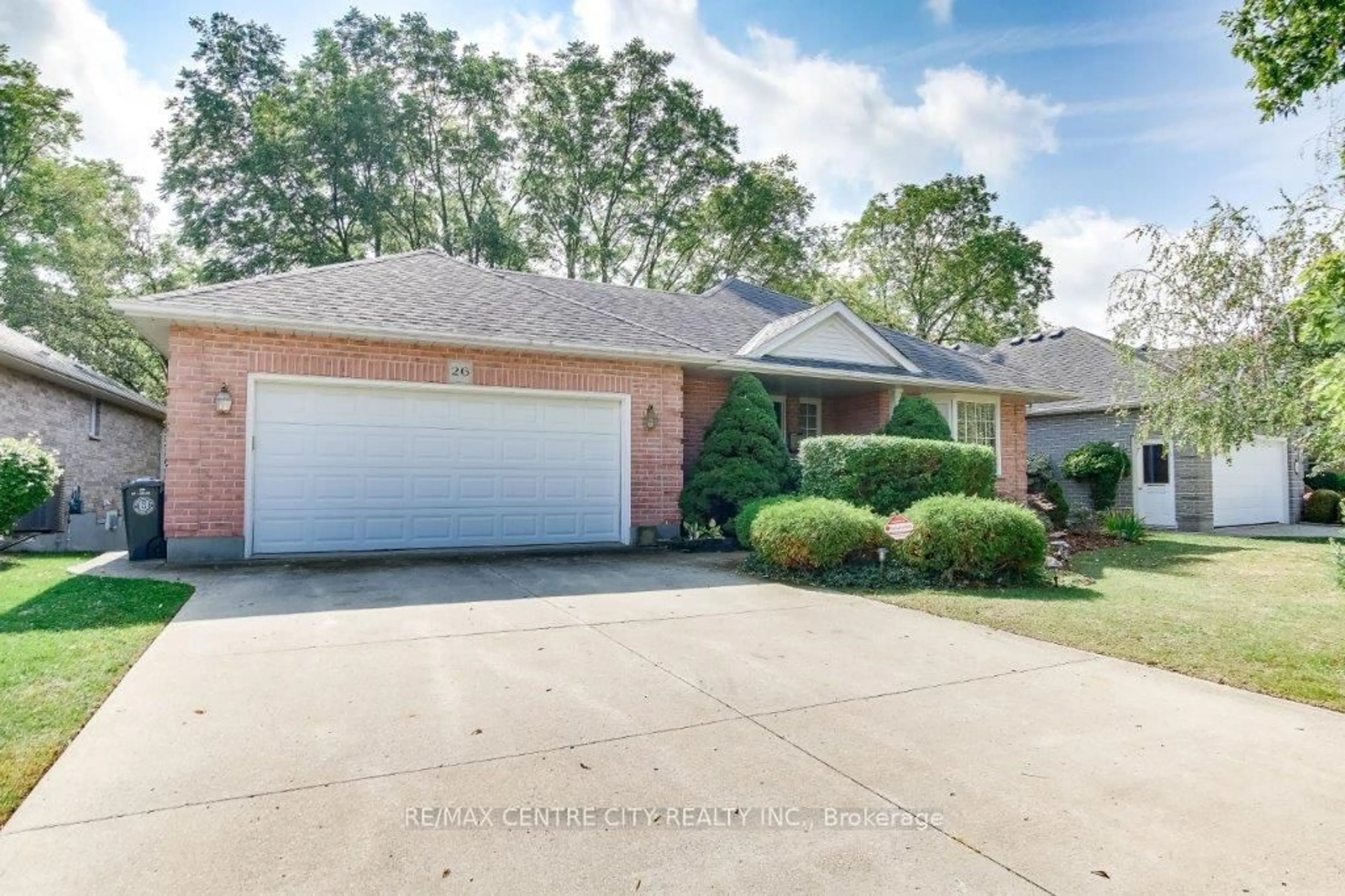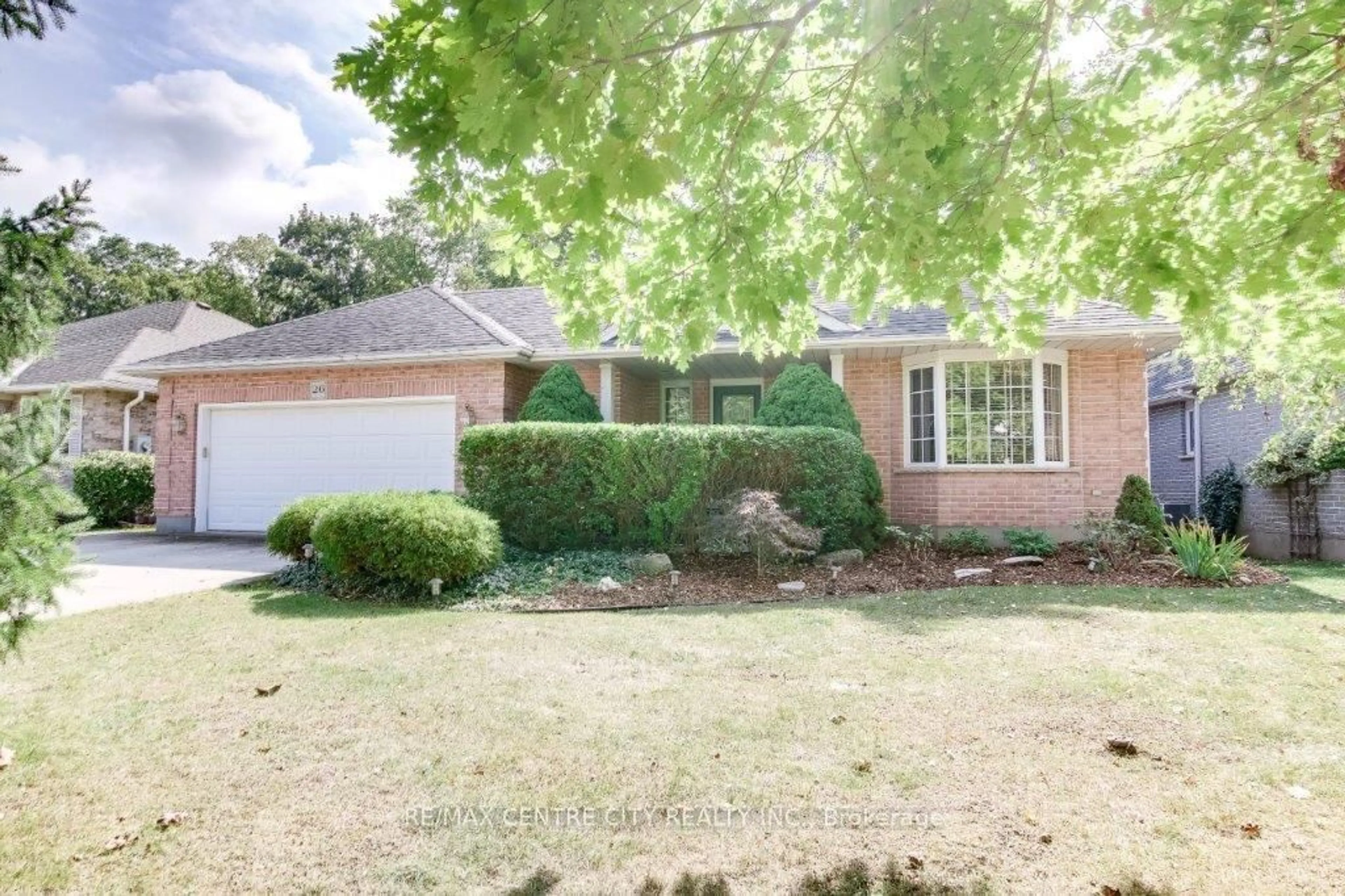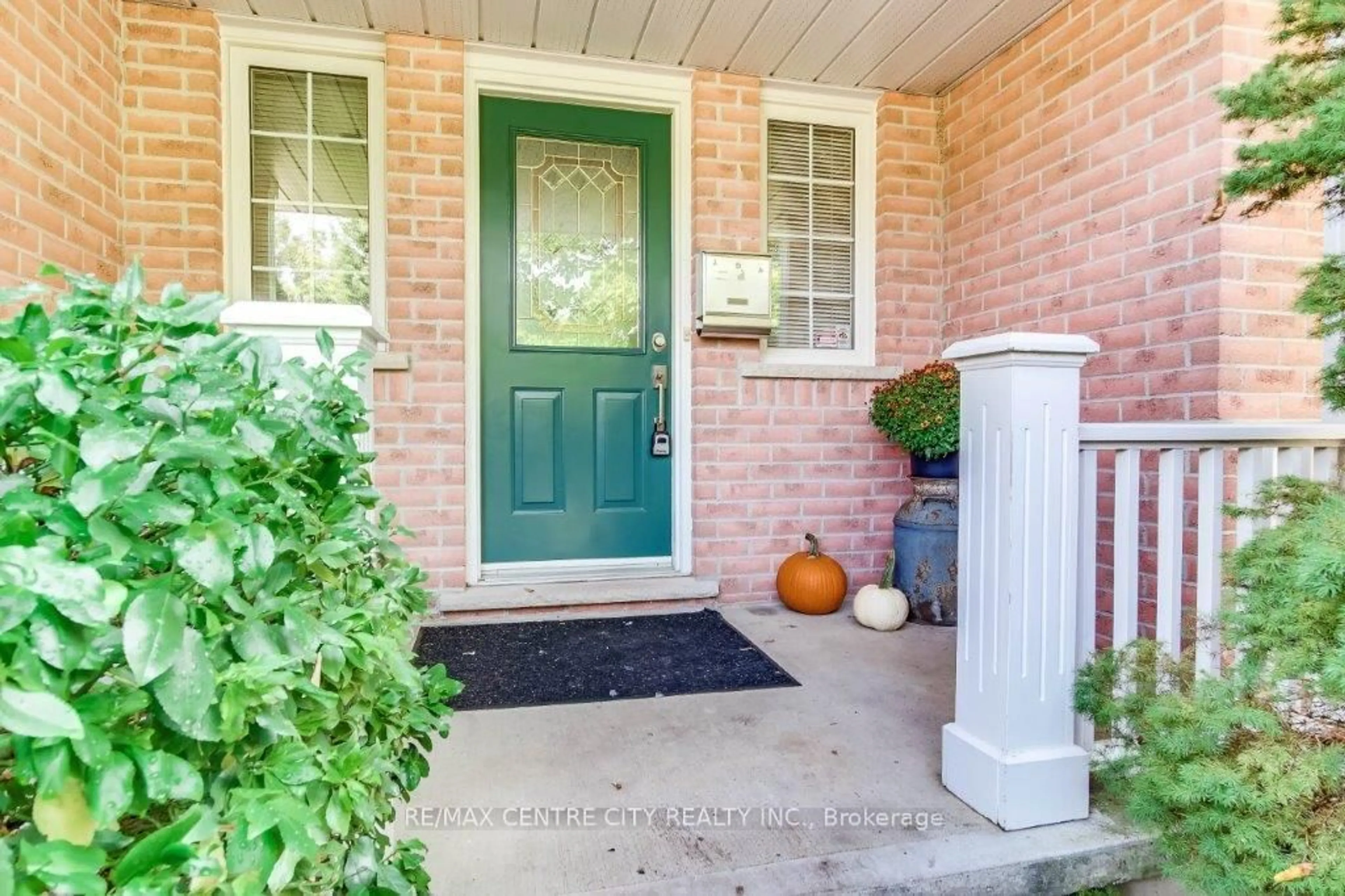26 Symphony Crt, Central Elgin, Ontario N5P 4K1
Contact us about this property
Highlights
Estimated valueThis is the price Wahi expects this property to sell for.
The calculation is powered by our Instant Home Value Estimate, which uses current market and property price trends to estimate your home’s value with a 90% accuracy rate.Not available
Price/Sqft$536/sqft
Monthly cost
Open Calculator
Description
Welcome to 26 Symphony Court, located in one of the fasted growing cities in Ontario. Home to the Mega Volkswagen batter plant, located on quiet cul-de-sac in one of the most desirable areas of St.Thomas (Lynhurst Village). Situated on the north west side of St. Thomas, only minutes to London, Hwy 401, Hwy 402, Lake Erie and the beaches of Port Stanley, Port Burwell and Port Dover & Lake Huron (Grand Bend). This wonderful home is on a ravine lot that extends 345 feet down a very private hillside. The entire interior of this home has been freshly painted throughout. Some features include, main floor great room, dining area, open concept kitchen. The completely replaced multi level decks on the back of this home offer a wonderful view of the private treed hillside. The upper level offers 3 bedrooms, master ensuite bath has been totally replaced with new shower, sink, vanity and toilet. Master bedroom also has a private balcony overlooking the hillside. Lower level offers a recreation room and family room with walk-out to a private deck that opens to the treed yard. 2 car garage with access to the house. Double concrete drive offers plenty of parking for company. The house is move in ready.
Property Details
Interior
Features
Sub-Bsmt Floor
Laundry
5.62 x 3.54Unfinished
Exterior
Features
Parking
Garage spaces 2
Garage type Attached
Other parking spaces 4
Total parking spaces 6
Property History
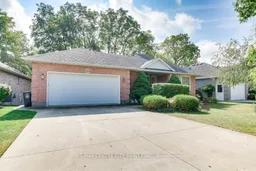 29
29