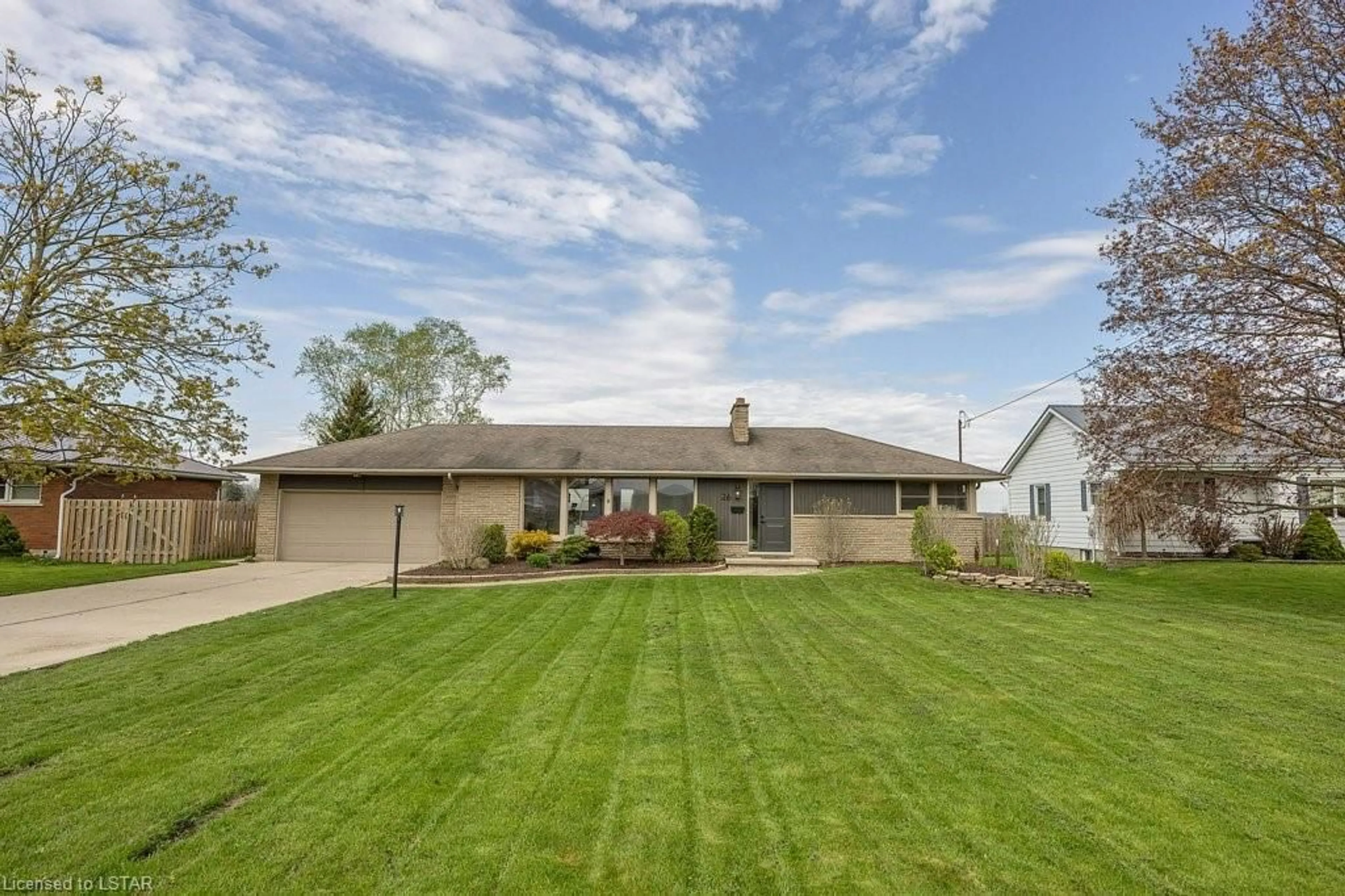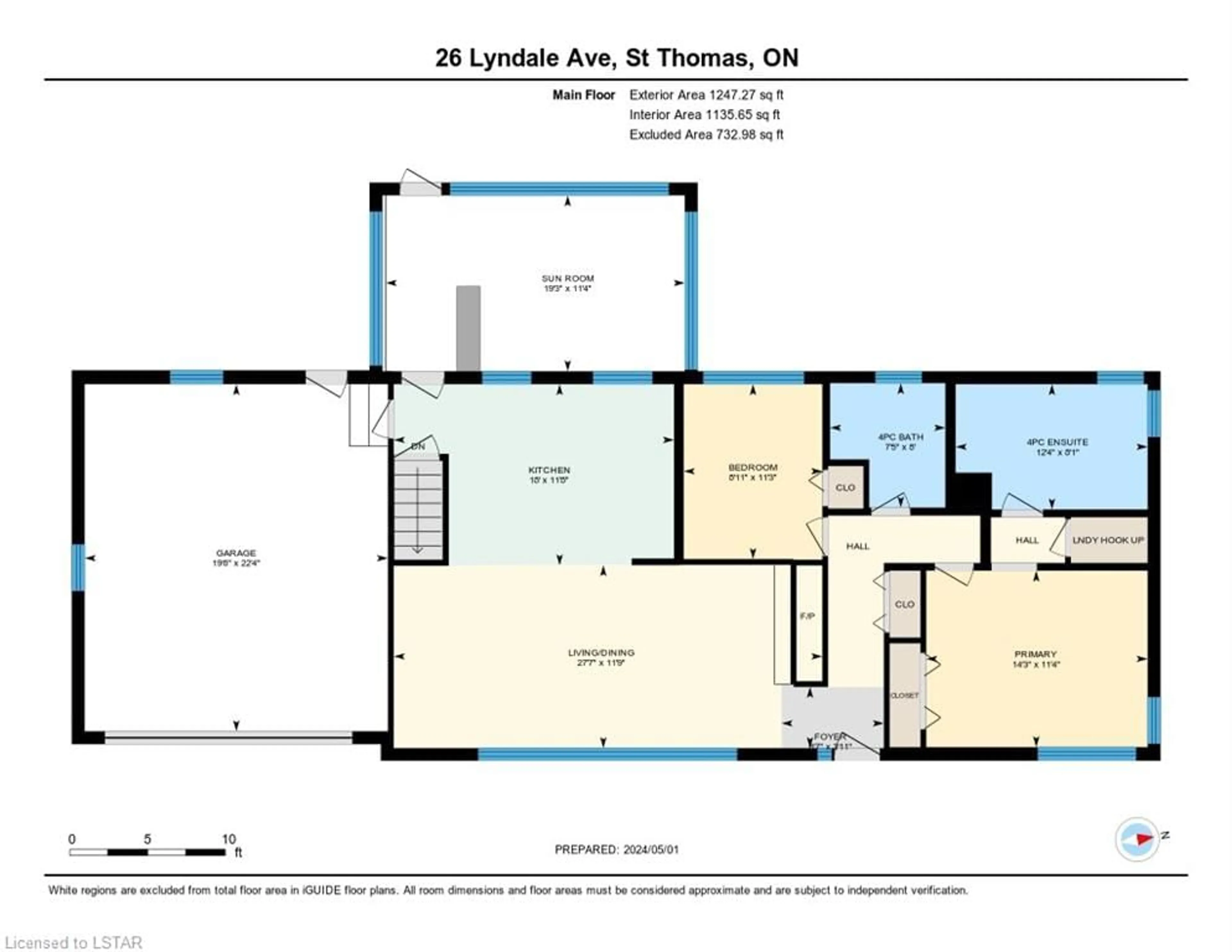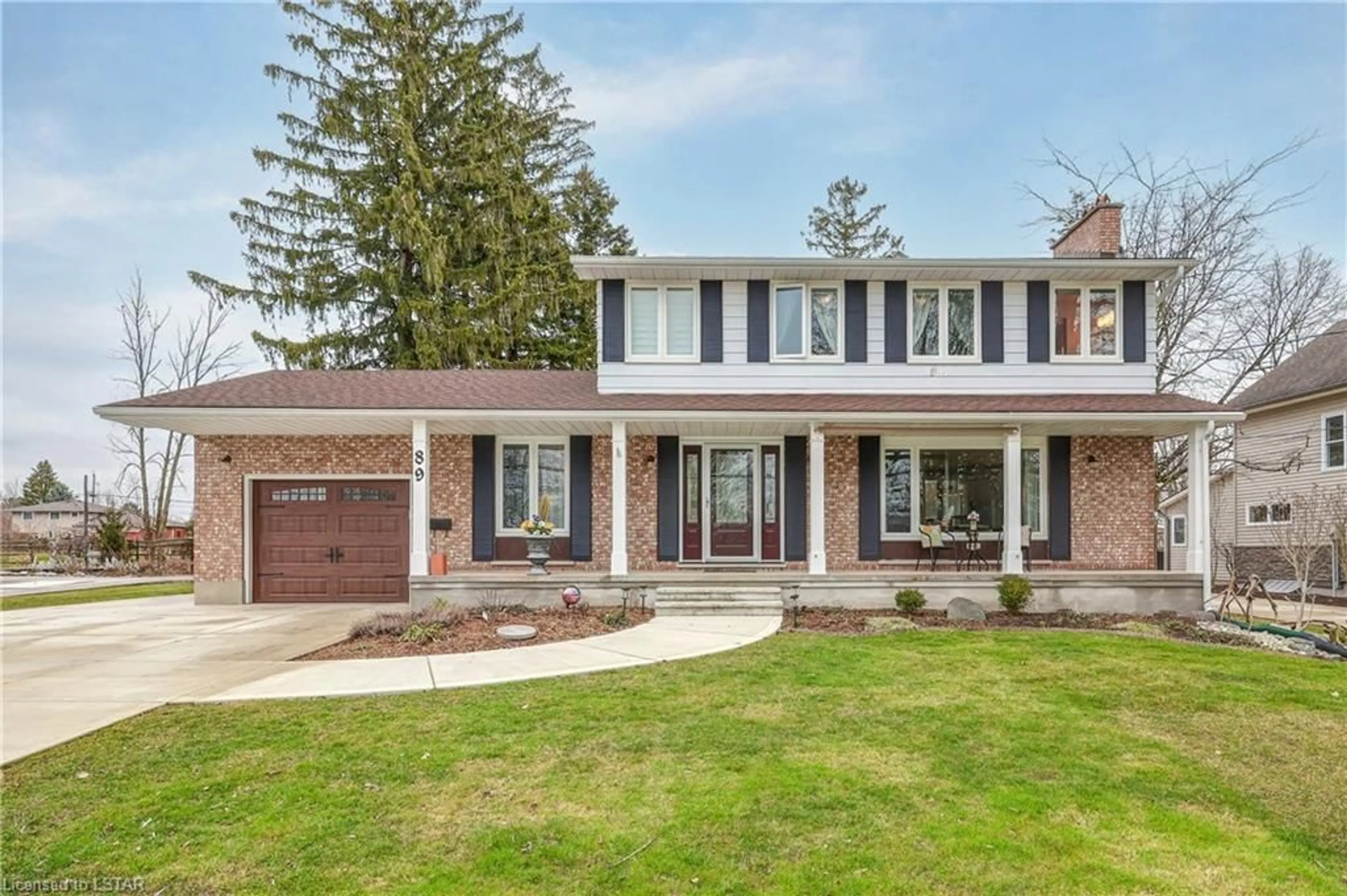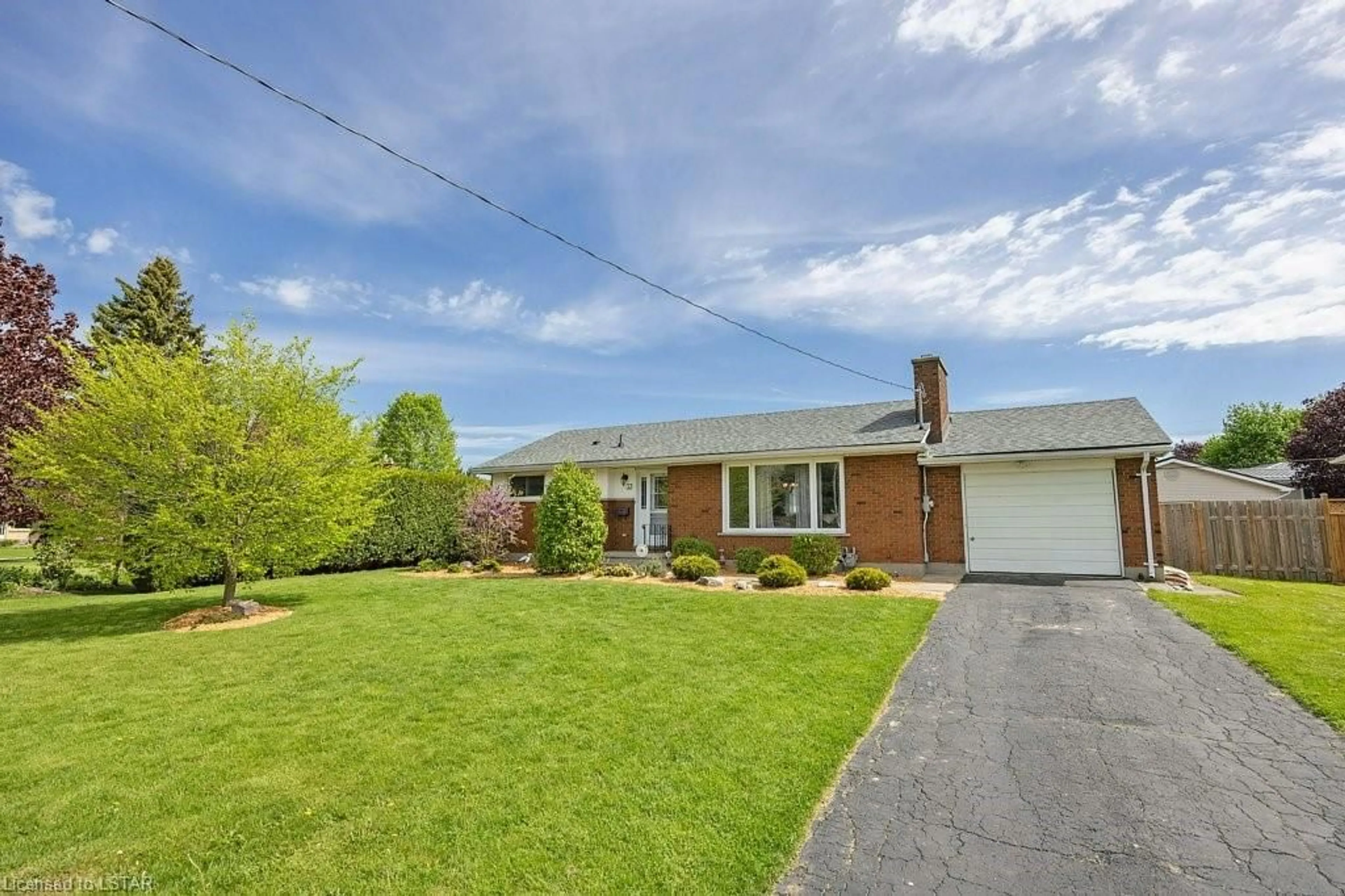26 Lyndale Ave, St. Thomas, Ontario N5R 1C4
Contact us about this property
Highlights
Estimated ValueThis is the price Wahi expects this property to sell for.
The calculation is powered by our Instant Home Value Estimate, which uses current market and property price trends to estimate your home’s value with a 90% accuracy rate.$659,000*
Price/Sqft$440/sqft
Days On Market17 days
Est. Mortgage$3,221/mth
Tax Amount (2023)$3,782/yr
Description
Prepare to be amazed by this renovated brick ranch boasting a double garage, concrete driveway with lots of parking situated on a generous 82 foot wide mature lot in a sought after neighbourhood. Within walking distance, you'll find elementary and high schools, as well as a playground/park, with the added convenience of a quick commute to Port Stanley! The main floor showcases hardwood and tile flooring throughout. The gourmet kitchen features custom cabinetry, a sleek rangehood, quartz countertops, a stylish backsplash, an island, and comes complete with appliances. Enjoy the bright and airy living room adorned with expansive front windows that flood the space with natural light, along with a stone fireplace featuring a gas insert. Retreat to the spacious primary bedroom boasting an ensuite with a luxurious quartz topped double vanity and a stunning glass tiled shower. Additionally, there's a closet for stackable washer/dryer. The main level also includes a second bedroom with a closet, modern 4 piece bathroom, and a covered & enclosed patio off the kitchen, perfect for outdoor entertaining. The lower level offers a finished family room, a versatile bonus room illuminated by two windows, and an unfinished area with laundry & utility area. There's also the opportunity to customize another room to your liking, with a window already in place. Step outside to the backyard oasis, with a view of a field, providing country ambiance.
Property Details
Interior
Features
Basement Floor
Storage
3.45 x 3.81Utility Room
7.09 x 6.25Family Room
4.29 x 8.36Bonus Room
2.51 x 4.42Exterior
Features
Parking
Garage spaces 2
Garage type -
Other parking spaces 6
Total parking spaces 8
Property History
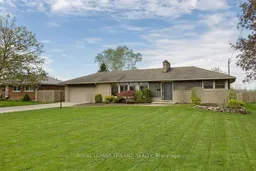 37
37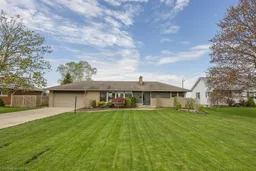 42
42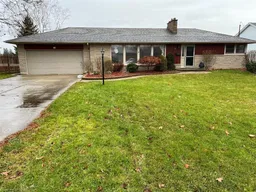 30
30
