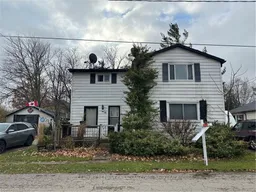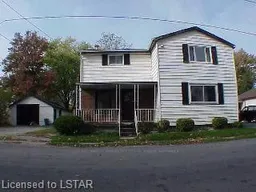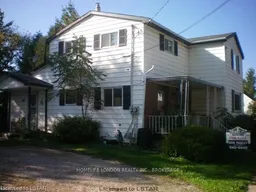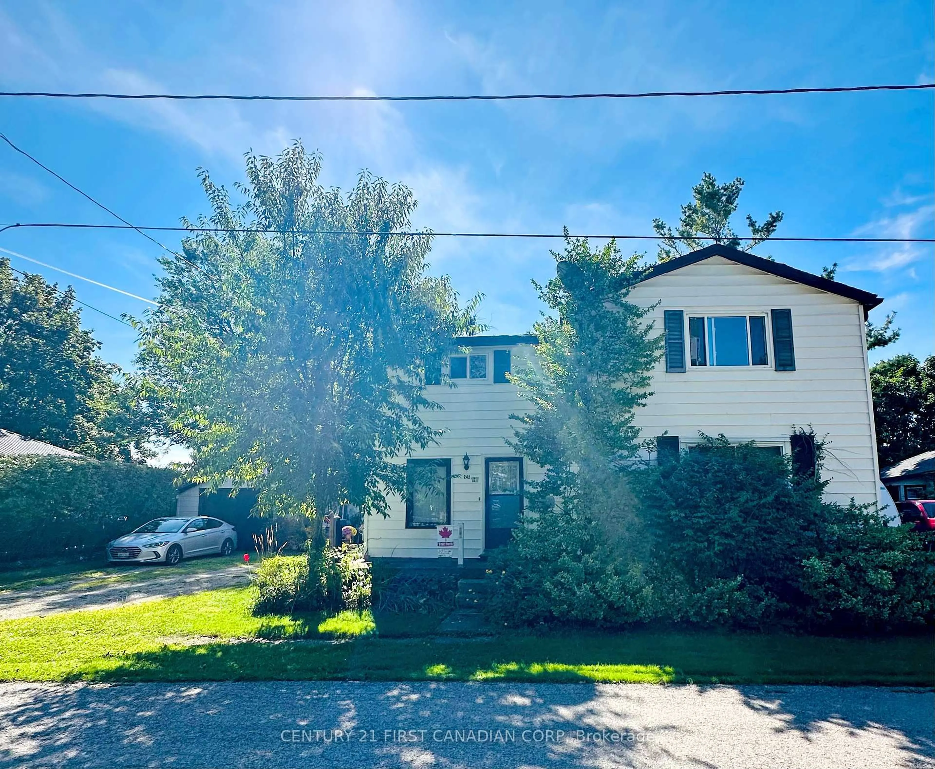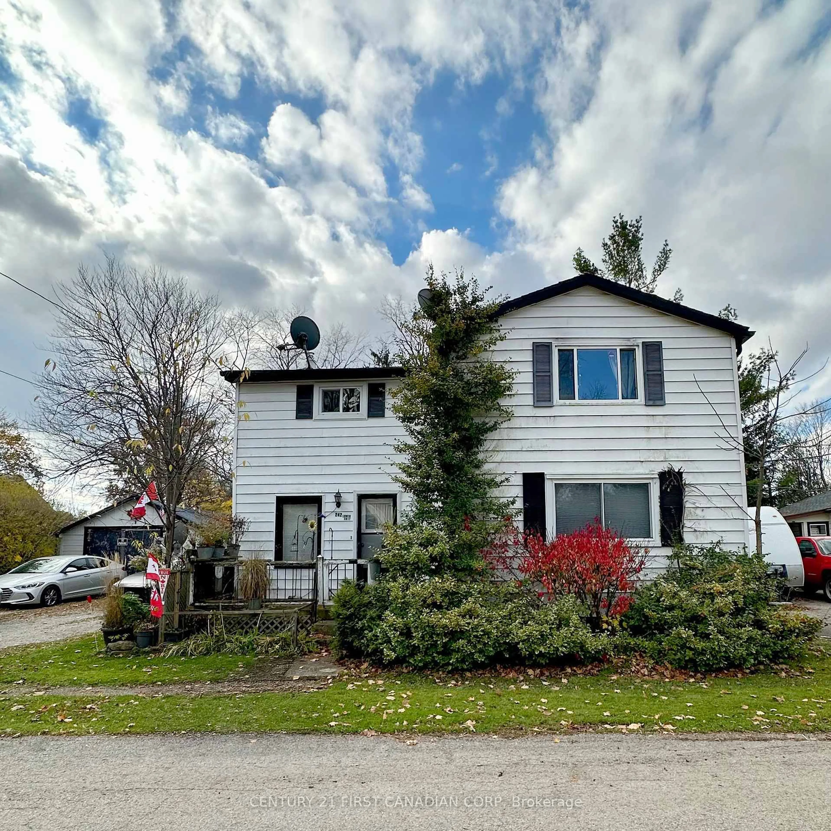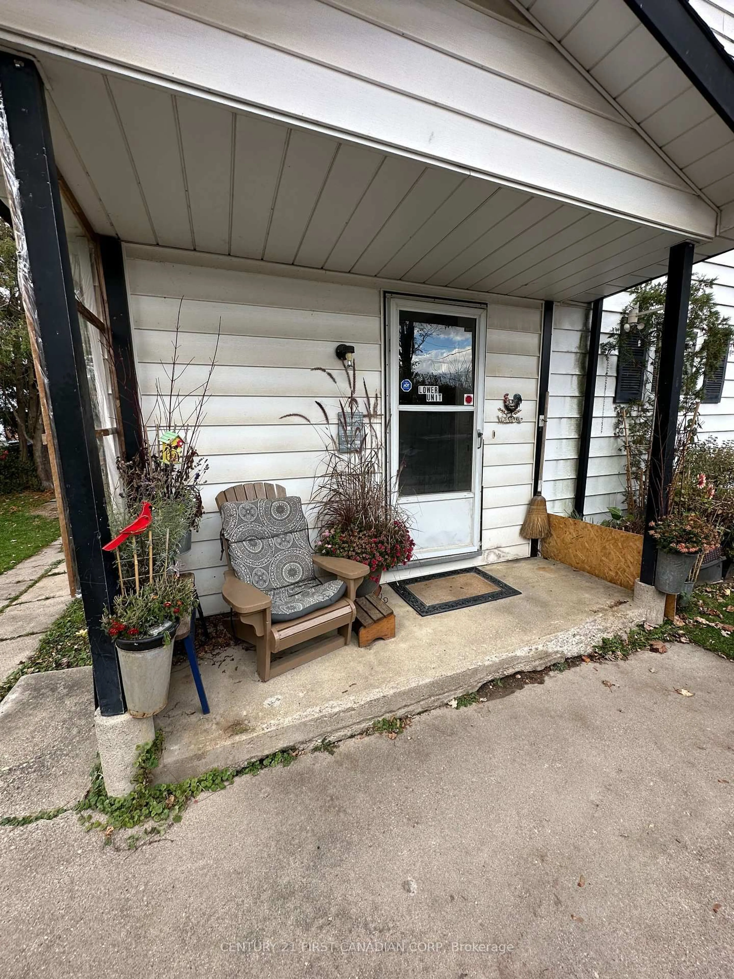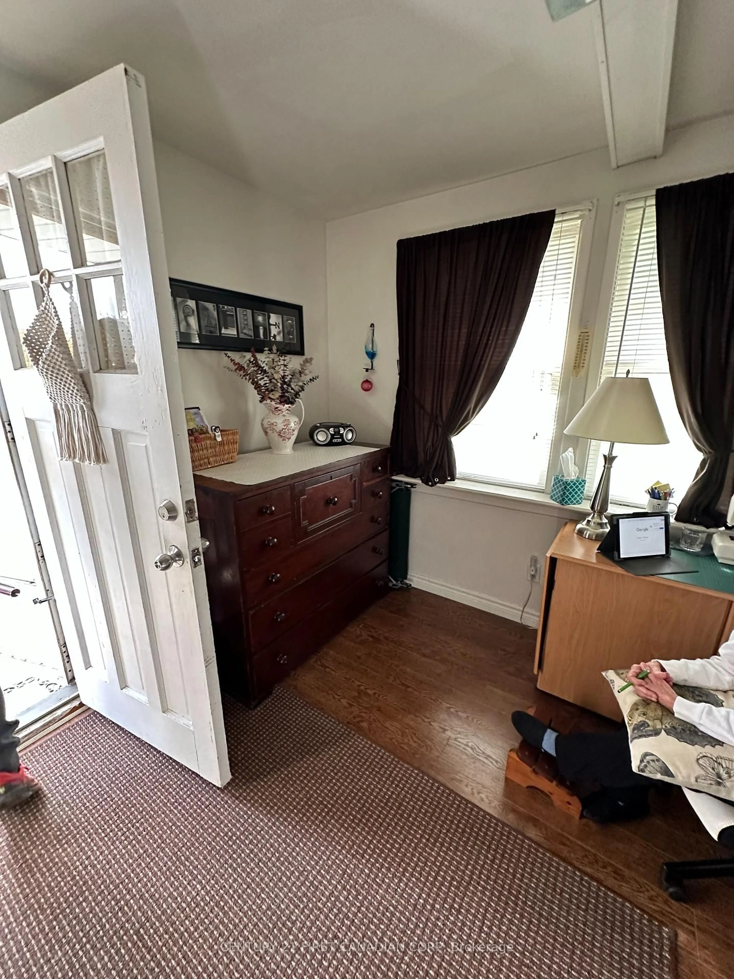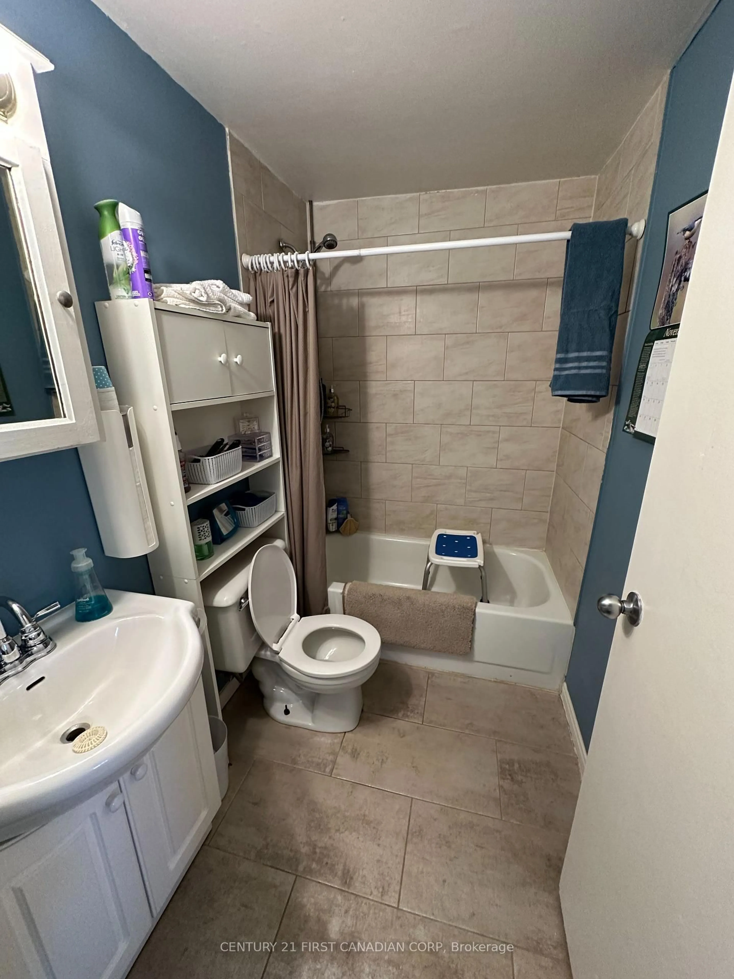242 Victoria St, Central Elgin, Ontario N0L 1B0
Contact us about this property
Highlights
Estimated valueThis is the price Wahi expects this property to sell for.
The calculation is powered by our Instant Home Value Estimate, which uses current market and property price trends to estimate your home’s value with a 90% accuracy rate.Not available
Price/Sqft$279/sqft
Monthly cost
Open Calculator
Description
ATTENTION INVESTORS & HOMEOWNERS SEEKING MORTGAGE SUPPLEMENT! Rare opportunity to own a legal up/down duplex in the welcoming community of Belmont. Whether you're seeking a turn-key income property or a home with rental potential to help offset your mortgage, this property checks all the boxes. Ideally located minutes from London, St. Thomas, and Highway 401, Belmont offers small-town charm with easy access to city amenities. Local favorites include Tim Hortons, Fresh mart, LCBO, Belmont Arena, Union Street Park, Belmont Golf Club, and Belmont Town Restaurant & Catering. Situated on a quiet street with a generous lot, the property features a private double-wide driveway with parking for 4+ vehicles and a large 18x36 garage/workshop. Each unit (main and upper) boasts 2 spacious bedrooms, a full bath, full kitchen, open living/dining area, in-suite laundry, separate hydro meters, and private entrances. The main floor tenant currently enjoys exclusive use of the garage, set up as a workshop/man cave. The backyard offers plenty of greenspace and backs onto Belmont United Church, creating a peaceful setting. Both units are tenanted month-to-month by quiet, long-term residents who would be happy to stay, providing immediate cash flow. Well maintained and truly turn-key, this duplex offers flexibility, steady income, and a lifestyle opportunity in a growing, family-friendly community.
Property Details
Interior
Features
Exterior
Features
Parking
Garage spaces 2
Garage type Detached
Other parking spaces 4
Total parking spaces 6
Property History
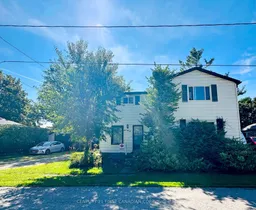 13
13